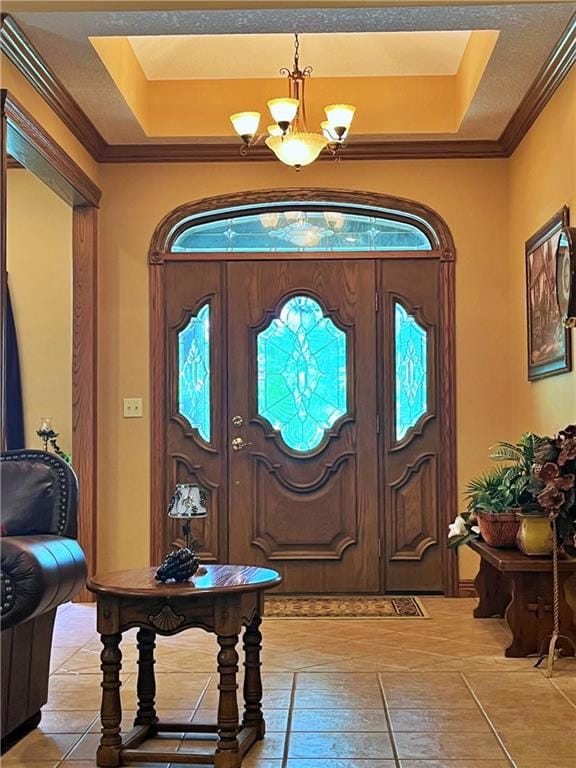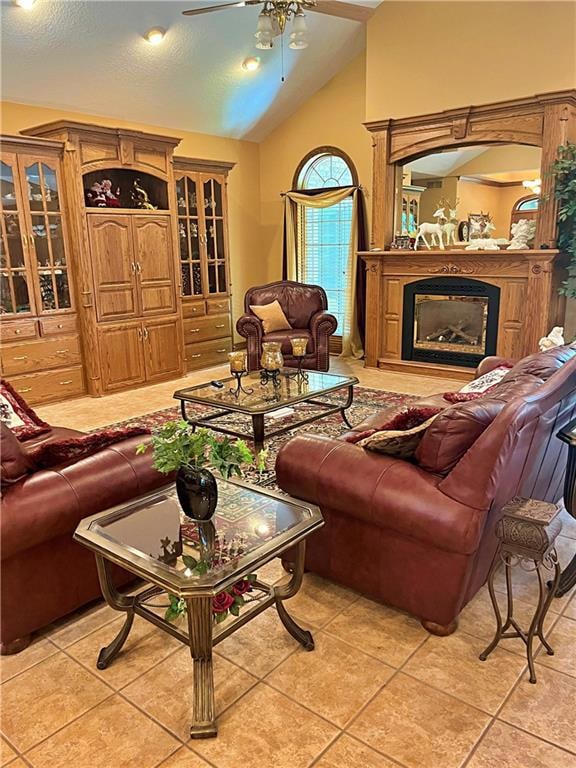107 W Mckinley St Frontenac, KS 66763
Estimated payment $3,269/month
Total Views
7,234
6
Beds
3.5
Baths
4,586
Sq Ft
$119
Price per Sq Ft
Highlights
- Traditional Architecture
- Main Floor Bedroom
- No HOA
- Frontenac High School Rated A-
- Great Room
- Covered Patio or Porch
About This Home
Do not miss out on this beautiful custom-built home, perfect for a large family. Includes 6 bedrooms and 3.5 baths. Full finished basement with a bar area, family room, safe room and a lift to the main level. the main level has an open kitchen, living and dining room with a fireplace. Master suite has large walk-in closet and large master bath. Laundry room on main level. Tons of storage. Three car garage. Home sits on a beautiful lot in a quiet, desired neighborhood. Main level is 2533 square feet and basement has 2053 sq feet of finished space and 480 sq feet of unfinished space.
Home Details
Home Type
- Single Family
Est. Annual Taxes
- $4,864
Year Built
- Built in 2002
Lot Details
- 0.59 Acre Lot
- Lot Dimensions are 127x203
- Paved or Partially Paved Lot
Parking
- 3 Car Attached Garage
- Inside Entrance
Home Design
- Traditional Architecture
- Brick Exterior Construction
- Composition Roof
Interior Spaces
- Gas Fireplace
- Entryway
- Great Room
- Family Room
- Living Room with Fireplace
- Breakfast Room
- Dining Room
- Utility Room
Kitchen
- Eat-In Kitchen
- Cooktop
- Dishwasher
- Kitchen Island
- Disposal
Flooring
- Carpet
- Ceramic Tile
Bedrooms and Bathrooms
- 6 Bedrooms
- Main Floor Bedroom
- Walk-In Closet
Laundry
- Laundry Room
- Washer
Finished Basement
- Basement Fills Entire Space Under The House
- Bedroom in Basement
- Basement Window Egress
Utilities
- Central Air
- Heating System Uses Natural Gas
Additional Features
- Covered Patio or Porch
- City Lot
Community Details
- No Home Owners Association
Listing and Financial Details
- Assessor Parcel Number 203-08-0-10-23-001.01-0
- $0 special tax assessment
Map
Create a Home Valuation Report for This Property
The Home Valuation Report is an in-depth analysis detailing your home's value as well as a comparison with similar homes in the area
Home Values in the Area
Average Home Value in this Area
Tax History
| Year | Tax Paid | Tax Assessment Tax Assessment Total Assessment is a certain percentage of the fair market value that is determined by local assessors to be the total taxable value of land and additions on the property. | Land | Improvement |
|---|---|---|---|---|
| 2025 | $5,073 | $36,099 | $1,840 | $34,259 |
| 2024 | $4,864 | $35,099 | $1,909 | $33,190 |
| 2023 | $4,841 | $34,351 | $1,576 | $32,775 |
| 2022 | $4,801 | $33,120 | $1,403 | $31,717 |
| 2021 | $4,607 | $31,283 | $1,403 | $29,880 |
| 2020 | $4,713 | $31,283 | $1,403 | $29,880 |
| 2019 | $4,631 | $30,671 | $1,403 | $29,268 |
| 2018 | $4,604 | $30,671 | $1,403 | $29,268 |
| 2017 | $4,597 | $30,671 | $1,341 | $29,330 |
| 2016 | $4,595 | $30,671 | $1,341 | $29,330 |
| 2015 | $4,159 | $30,671 | $1,341 | $29,330 |
| 2014 | $4,159 | $30,671 | $1,341 | $29,330 |
Source: Public Records
Property History
| Date | Event | Price | List to Sale | Price per Sq Ft |
|---|---|---|---|---|
| 10/29/2025 10/29/25 | Price Changed | $545,000 | -5.2% | $119 / Sq Ft |
| 08/19/2025 08/19/25 | Price Changed | $575,000 | -1.7% | $125 / Sq Ft |
| 07/24/2025 07/24/25 | For Sale | $585,000 | -- | $128 / Sq Ft |
Source: Heartland MLS
Purchase History
| Date | Type | Sale Price | Title Company |
|---|---|---|---|
| Deed | -- | -- |
Source: Public Records
Source: Heartland MLS
MLS Number: 2565259
APN: 203-08-0-10-23-001.01-0
Nearby Homes
- 609 S Mount Carmel Rd
- 205 W Washington St
- 203 E Washington St
- 206 E Leighton St
- 308 Caroline Dr
- 808 E Atkinson Ave
- 512 S Brooklyn Ct
- 513 S Brooklyn Ct
- 1013 S Hugh St
- 1019 S Hugh St
- 4070 Parkview Dr
- 106 W Carlton St
- 4073 Parkview Dr
- 4075 Parkview Dr
- 4094 Parkview Dr
- 303 N Labette St
- 303 N Cayuga St
- 911 Turner Rd
- 521 E Mckay St
- 409 W Atkinson Rd
- 4020 Parkview Dr
- 722 N Linn St
- 114 Partridge Ln
- 1902 S Broadway St
- 1904 S Rouse St
- 501 W Ford St
- 2609 S Springdale St
- 107 Terrill Ln
- 703 Short Leaf
- 720 Short Leaf Ln
- 325 Turf Ln
- 119 W Briarbrook Ln
- 722 Kara Ln
- 507 W Briarbrook Ln
- 913 W Briarbrook Ln
- 913 Briarview Dr
- 1703 Bluebird Dr
- 5413 N Main St
- 1319 W Broadway St
- 924 W 1st St







