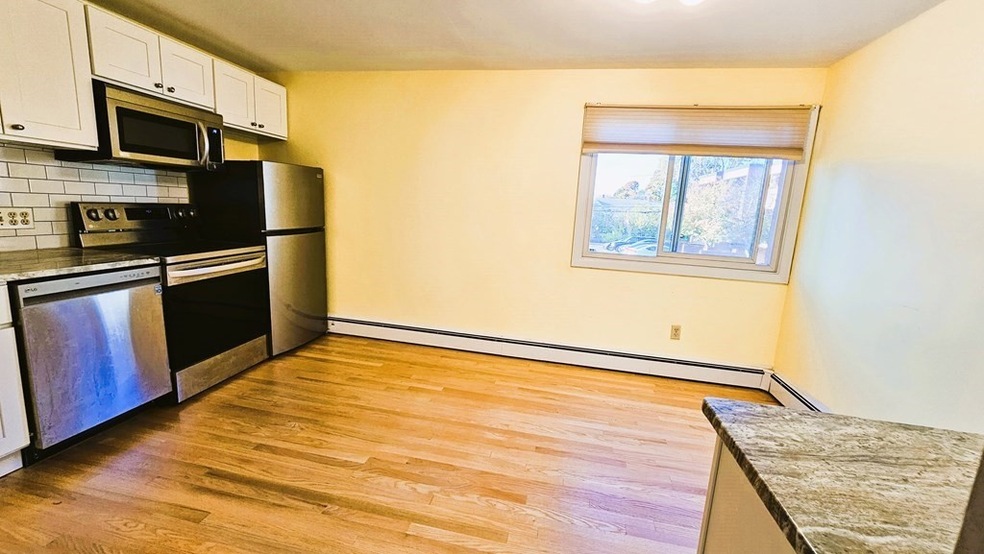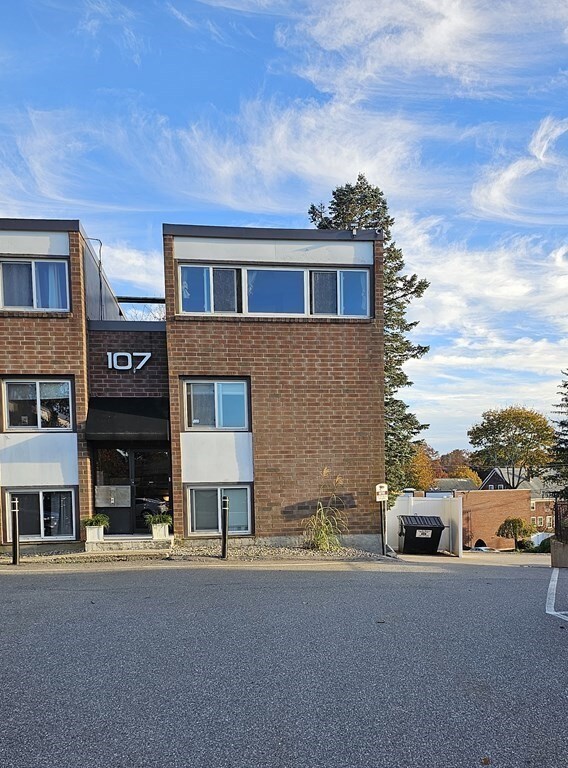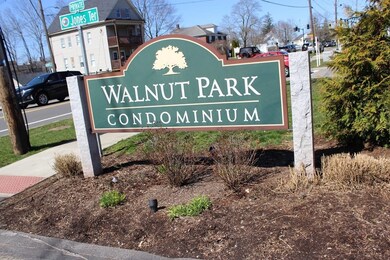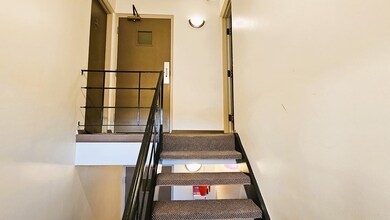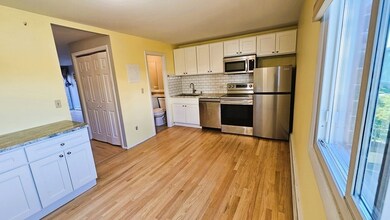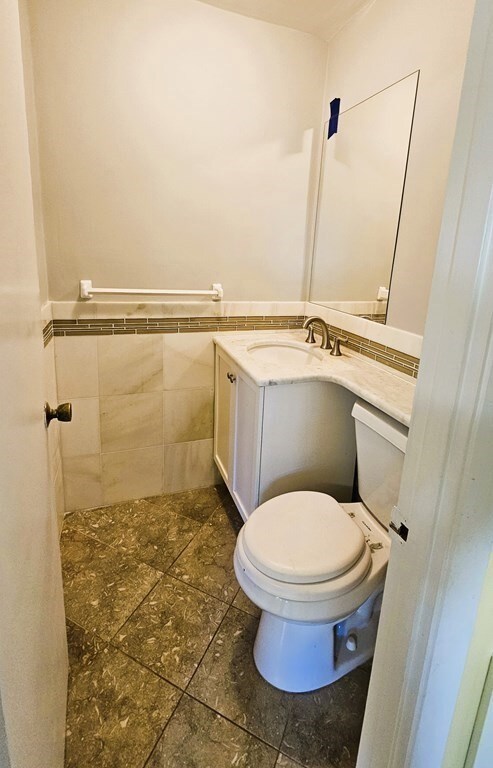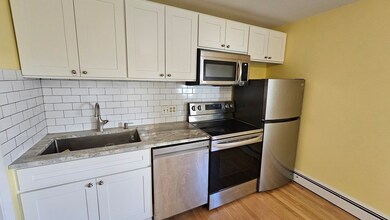
107 Walnut St Unit 4 Stoughton, MA 02072
Estimated Value: $329,000 - $378,000
Highlights
- Wood Flooring
- Balcony
- Guest Parking
- Corner Lot
- Cooling System Mounted In Outer Wall Opening
- Baseboard Heating
About This Home
As of November 2023Step into this spacious two-level condo with all the conveniences you'll need! All stainless-steel appliances, beautiful hardwood floor all around including the kitchen and the full bathroom areas, granite countertops and has its own laundry room! Also new balcony and new roof!! Spacious bedrooms full of natural lights from wide oversized windows. This is a front unit in a very clean and quiet building. It has one designated parking spot and plenty of guest parking on the main entrance of the condominiums. Dumpster is only a few steps away! It is situated in the prime area of Stoughton, next door to the state-of-the-art public library and across the street from Faxon Memorial Park. It’s an 8 minute walk to Stoughton commuter rail station and a quick drive to Route 24 along with all the major shopping centers such as Ikea, Home Depot, Costco, AND a nice short walk to town hall and many surrounding restaurants. Condo like this doesn’t come around often. Come see it @ the OPEN HOUSE!
Property Details
Home Type
- Condominium
Est. Annual Taxes
- $4,436
Year Built
- Built in 1968
Lot Details
- 0.62
HOA Fees
- $537 Monthly HOA Fees
Home Design
- Rubber Roof
Interior Spaces
- 1,014 Sq Ft Home
- 2-Story Property
- Wood Flooring
- Laundry on upper level
Kitchen
- Range
- Microwave
- Dishwasher
Bedrooms and Bathrooms
- 2 Bedrooms
Parking
- 1 Car Parking Space
- Paved Parking
- Guest Parking
- Open Parking
- Off-Street Parking
- Deeded Parking
Outdoor Features
- Balcony
Utilities
- Cooling System Mounted In Outer Wall Opening
- Heating System Uses Oil
- Baseboard Heating
- Hot Water Heating System
Listing and Financial Details
- Assessor Parcel Number M:0066 B:0035 L:1074,234640
Community Details
Overview
- Association fees include heat, water, sewer, insurance, maintenance structure, ground maintenance, snow removal
- 81 Units
- Low-Rise Condominium
Amenities
- Laundry Facilities
Ownership History
Purchase Details
Home Financials for this Owner
Home Financials are based on the most recent Mortgage that was taken out on this home.Purchase Details
Home Financials for this Owner
Home Financials are based on the most recent Mortgage that was taken out on this home.Purchase Details
Home Financials for this Owner
Home Financials are based on the most recent Mortgage that was taken out on this home.Purchase Details
Similar Homes in Stoughton, MA
Home Values in the Area
Average Home Value in this Area
Purchase History
| Date | Buyer | Sale Price | Title Company |
|---|---|---|---|
| Simeon Marie | $339,000 | None Available | |
| Bui Thuy H | $115,000 | -- | |
| Steen Michael | $80,750 | -- | |
| Steen Michael | $80,750 | -- | |
| Griffin Sean C | $104,900 | -- |
Mortgage History
| Date | Status | Borrower | Loan Amount |
|---|---|---|---|
| Open | Simeon Marie | $150,000 | |
| Previous Owner | Bui Thuy H | $40,000 | |
| Previous Owner | Bui Thuy H | $40,000 | |
| Previous Owner | Steen Michael | $118,000 | |
| Previous Owner | Griffin Sean C | $95,000 | |
| Previous Owner | Griffin Sean C | $30,000 | |
| Previous Owner | Griffin Sean C | $70,700 |
Property History
| Date | Event | Price | Change | Sq Ft Price |
|---|---|---|---|---|
| 11/30/2023 11/30/23 | Sold | $339,000 | -0.1% | $334 / Sq Ft |
| 11/13/2023 11/13/23 | Pending | -- | -- | -- |
| 11/02/2023 11/02/23 | For Sale | $339,500 | -- | $335 / Sq Ft |
Tax History Compared to Growth
Tax History
| Year | Tax Paid | Tax Assessment Tax Assessment Total Assessment is a certain percentage of the fair market value that is determined by local assessors to be the total taxable value of land and additions on the property. | Land | Improvement |
|---|---|---|---|---|
| 2025 | $4,215 | $340,500 | $0 | $340,500 |
| 2024 | $4,574 | $359,300 | $0 | $359,300 |
| 2023 | $4,436 | $327,400 | $0 | $327,400 |
| 2022 | $4,340 | $301,200 | $0 | $301,200 |
| 2021 | $3,964 | $262,500 | $0 | $262,500 |
| 2020 | $3,234 | $217,200 | $0 | $217,200 |
| 2019 | $3,080 | $200,800 | $0 | $200,800 |
| 2018 | $2,150 | $145,200 | $0 | $145,200 |
| 2017 | $2,259 | $155,900 | $0 | $155,900 |
| 2016 | $2,201 | $147,000 | $0 | $147,000 |
| 2015 | $2,138 | $141,300 | $0 | $141,300 |
| 2014 | $2,068 | $131,400 | $0 | $131,400 |
Agents Affiliated with this Home
-
Danh Nguyen
D
Seller's Agent in 2023
Danh Nguyen
Trust Real Estate Corp
2 in this area
11 Total Sales
-
Peter Costa
P
Buyer's Agent in 2023
Peter Costa
Spencer Home Realty
(617) 290-2795
1 in this area
33 Total Sales
Map
Source: MLS Property Information Network (MLS PIN)
MLS Number: 73176629
APN: STOU-000066-000035-001074
- 113 Walnut St Unit 6
- 113 Walnut St Unit 5
- 113 Walnut St Unit 4
- 113 Walnut St Unit 3
- 113 Walnut St Unit 2
- 113 Walnut St Unit 1
- 107 Walnut St Unit 4
- 107 Walnut St Unit 3
- 107 Walnut St Unit 2
- 113 Walnut St Unit 113-2
- 107 Walnut St Unit 3-107
- 115 Walnut St Unit 4
- 115 Walnut St Unit 3
- 115 Walnut St Unit 2
- 115 Walnut St Unit 1
- 111 Walnut St Unit 4
- 111 Walnut St Unit 3
- 111 Walnut St Unit 2
- 111 Walnut St Unit 1
- 109 Walnut St Unit 6
