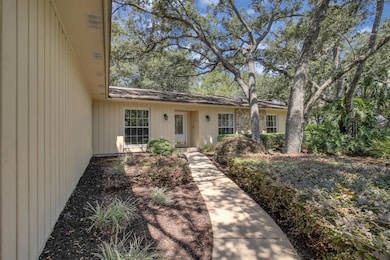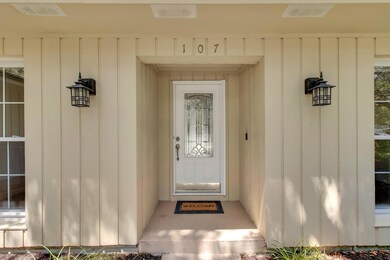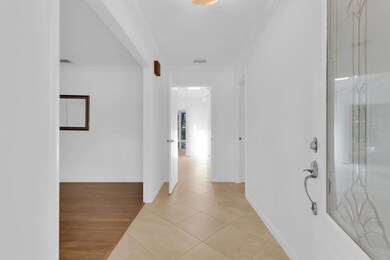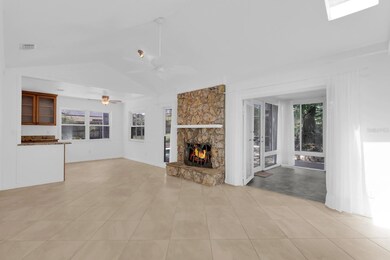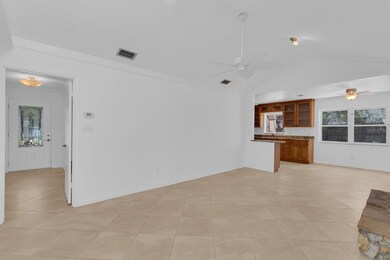
107 Wayland Cir Longwood, FL 32779
Wekiwa Springs NeighborhoodEstimated payment $3,262/month
Highlights
- Sailboat Water Access
- Boat Ramp
- Clubhouse
- Sabal Point Elementary School Rated A
- Screened Pool
- Family Room with Fireplace
About This Home
Welcome to 107 Wayland Circle in beautiful Sweetwater Oaks!
This great 4 bedroom, 2 bathroom 2148 square foot home is move in ready!
The home has been redone with timeless updates, the kitchen and bathrooms are newer and appealing, the home was recently painted, there is no carpet in this home just ceramic tile and laminate!!
The kitchen has beautiful granite, very nice cabinets with glass doors and custom lighting, newer stainless steel appliances and more!
The roof was replaced in 2020 with high quality shingles, the home has been replumbed, the windows have been replaced for looks and efficiency as well!
The air conditioned bonus room is a perfect peaceful retreat, office, orchid room, play room, gym, and has plenty of light and views of the beautiful back garden!
The giant screened pool is ready for fun and relaxing!
The home is located on a very quiet side street!!
Come home and enjoy all the wonderful Sweetwater Oaks amenities!! These amenities include access to Sweetwater Beach at Lake Brantley which offers a beautiful park and beach as well as boating, water skiing, fishing, sailing, kayaking and fun, six tennis courts, 8 pickle ball courts, sand volleyball at Sweetwater Beach, parks, multiple playgrounds, a beautiful community center and community events!! Access to the Wekiva River is right down the street at Riverbend Park, enjoy soccer, baseball, kayaking, canoeing, fishing, nature walks and much more! The schools are the best in the area; Sabal Point Elementary School, Rock Lake Middle School and nationally ranked Lake Brantley High School!! The location, quality and condition are right, call today to see this great home!!
Listing Agent
RE/MAX ASSURED Brokerage Phone: 800-393-8600 License #3043967 Listed on: 05/21/2025

Home Details
Home Type
- Single Family
Est. Annual Taxes
- $2,599
Year Built
- Built in 1974
Lot Details
- 0.39 Acre Lot
- East Facing Home
- Mature Landscaping
- Corner Lot
- Irrigation Equipment
- Property is zoned R-1AAA
HOA Fees
- $54 Monthly HOA Fees
Parking
- 2 Car Attached Garage
- Garage Door Opener
Home Design
- Slab Foundation
- Shingle Roof
- Block Exterior
- Stucco
Interior Spaces
- 2,148 Sq Ft Home
- Wood Burning Fireplace
- Thermal Windows
- ENERGY STAR Qualified Windows
- Insulated Windows
- Family Room with Fireplace
- Living Room
- Dining Room
- Bonus Room
- Inside Utility
- Laundry Room
- Utility Room
Kitchen
- Built-In Oven
- Cooktop
- Dishwasher
- Disposal
Flooring
- Laminate
- Ceramic Tile
Bedrooms and Bathrooms
- 4 Bedrooms
- 2 Full Bathrooms
Accessible Home Design
- Accessibility Features
Pool
- Screened Pool
- Gunite Pool
- Fence Around Pool
Outdoor Features
- Sailboat Water Access
- River Access
- Access To Lake
- Water Skiing Allowed
- Boat Ramp
- Enclosed Patio or Porch
Schools
- Sabal Point Elementary School
- Rock Lake Middle School
- Lake Brantley High School
Utilities
- Central Heating and Cooling System
- Underground Utilities
- Cable TV Available
Listing and Financial Details
- Visit Down Payment Resource Website
- Legal Lot and Block 4 / G
- Assessor Parcel Number 32-20-29-5DK-0G00-0040
Community Details
Overview
- Association fees include management, recreational facilities
- Manager Association, Phone Number (407) 862-5606
- Visit Association Website
- Sweetwater Oaks Subdivision
- The community has rules related to deed restrictions, fencing, vehicle restrictions
Amenities
- Clubhouse
Recreation
- Tennis Courts
- Community Basketball Court
- Pickleball Courts
- Recreation Facilities
- Community Playground
- Park
Map
Home Values in the Area
Average Home Value in this Area
Tax History
| Year | Tax Paid | Tax Assessment Tax Assessment Total Assessment is a certain percentage of the fair market value that is determined by local assessors to be the total taxable value of land and additions on the property. | Land | Improvement |
|---|---|---|---|---|
| 2024 | $2,599 | $209,541 | -- | -- |
| 2023 | $2,536 | $203,438 | $0 | $0 |
| 2021 | $2,396 | $191,760 | $0 | $0 |
| 2020 | $2,374 | $189,112 | $0 | $0 |
| 2019 | $2,348 | $184,860 | $0 | $0 |
| 2018 | $2,320 | $181,413 | $0 | $0 |
| 2017 | $2,302 | $177,682 | $0 | $0 |
| 2016 | $2,344 | $175,245 | $0 | $0 |
| 2015 | $2,083 | $172,817 | $0 | $0 |
| 2014 | $2,083 | $171,445 | $0 | $0 |
Property History
| Date | Event | Price | Change | Sq Ft Price |
|---|---|---|---|---|
| 07/31/2025 07/31/25 | Price Changed | $550,000 | -4.3% | $256 / Sq Ft |
| 06/19/2025 06/19/25 | Price Changed | $575,000 | -2.5% | $268 / Sq Ft |
| 06/07/2025 06/07/25 | Price Changed | $590,000 | -1.7% | $275 / Sq Ft |
| 05/21/2025 05/21/25 | For Sale | $600,000 | -- | $279 / Sq Ft |
Purchase History
| Date | Type | Sale Price | Title Company |
|---|---|---|---|
| Interfamily Deed Transfer | -- | Attorney | |
| Warranty Deed | $122,000 | -- | |
| Warranty Deed | $129,500 | -- | |
| Warranty Deed | $77,000 | -- | |
| Warranty Deed | $55,000 | -- |
Similar Homes in Longwood, FL
Source: Stellar MLS
MLS Number: O6310028
APN: 32-20-29-5DK-0G00-0040
- 800 Crooked Oak Ct
- 804 S Sweetwater Blvd
- 105 Shadow Lake Dr
- 303 S Sweetwater Blvd
- 102 Sweetwater Hills Dr
- 2430 Westwood Dr
- 464 Wild Oak Cir
- 800 Magnolia Oak Ct
- 400 Timbercove Place
- 204 Green Lake Cir
- 100 Blue Lake Ct
- 223 Royal Oaks Cir
- 201 S Sweetwater Cove Blvd
- 216 Timbercove Cir
- 205 Hickory Dr
- 345 W Hornbeam Dr
- 2681 Azalea Dr
- 2350 Pleasant Dr
- 2330 Pleasant Dr
- 2210 Westwood Dr
- 125 Ridgewood Dr
- 2351 Westwood Dr
- 604 Water Oak Ln
- 302 Sabal Park Place
- 110 Ludlow Dr
- 104 Hatfield Ct
- 525 Sabal Lake Dr
- 8209 Olympia Ct Unit 8209
- 564 Albany Place
- 6310 Bayhill Ln
- 385 Golf Brook Cir
- 228 Churchill Dr
- 400 Summit Ridge Place Unit 214
- 1307 Sweetwater Club Blvd Unit 2
- 710 Saint Matthew Cir
- 675 Jamestown Blvd
- 209 Fairway Dr Unit 209
- 676 Sandy Neck Ln Unit 102
- 709 Youngstown Pkwy Unit 365
- 671 Sandy Neck Ln Unit 102


