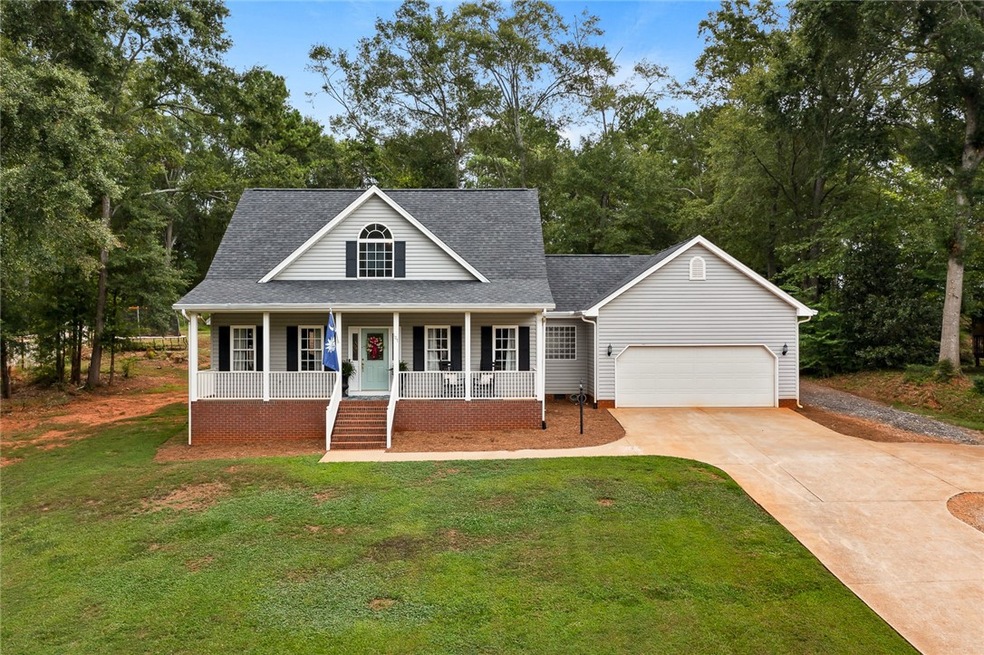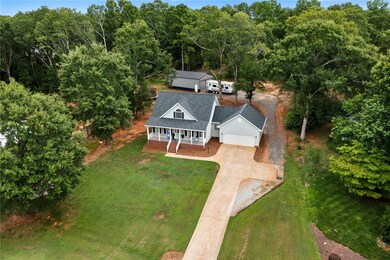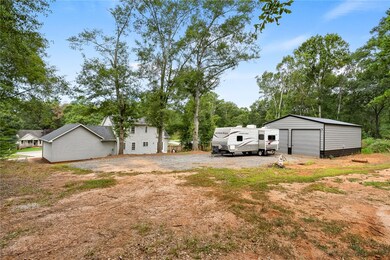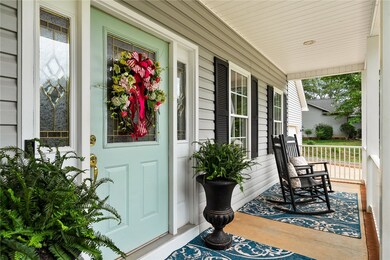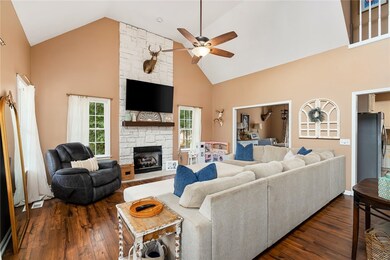
107 Wild Oak Run Anderson, SC 29625
Highlights
- Traditional Architecture
- Cathedral Ceiling
- Hydromassage or Jetted Bathtub
- Pendleton High School Rated A-
- Main Floor Bedroom
- Granite Countertops
About This Home
As of September 2024RARE find in desirable Pendleton schools with NO HOA! This 3 bedroom, 2.5 bathroom home sits back on .75 acres in a private, 1 street cul-de-sac neighborhood. You are welcomed to a long driveway with a beautiful rocking chair front porch overlooking spacious front yard. You enter into the living room with vaulted ceilings and cozy 2 story rock gas fireplace. Upstairs is a landing overlooking the living room with 2 spacious bedrooms and a hall bathroom with updated granite countertops. Downstairs is a master suite with vaulted ceilings, walk-in closet, and a full bathroom with updated granite countertops, walk-in shower, and jetted garden tub. From the living area is a good sized dining room and kitchen with updated appliances, including a gas stove, granite countertops, walk-in pantry, breakfast area and guest bathroom. The laundry room leads to the oversized attached garage with space for storage. If you love outdoor living and want a workshop, this house will NOT disappoint. The back patio has meticulously placed pavers and extends the length of the back of the home, perfect for large gatherings and cookouts. The detached shop is a DREAM measuring 36' x 24' with 12' height, so you can park your boat or camper. Inside are ample electrical outlets and workspace to make the perfect shop. This home is move-in ready and quality built with 2021 ROOF & 2021 HVAC. Check-out our virtual tour and schedule your showing before this beautiful homes is gone.
Last Buyer's Agent
Allison Taffer
Keller Williams Upstate Legacy License #108099
Home Details
Home Type
- Single Family
Est. Annual Taxes
- $2,198
Year Built
- Built in 2000
Lot Details
- 0.75 Acre Lot
- Steep Slope
- Landscaped with Trees
Parking
- 4 Car Garage
- Driveway
Home Design
- Traditional Architecture
- Vinyl Siding
Interior Spaces
- 1,800 Sq Ft Home
- 2-Story Property
- Cathedral Ceiling
- Ceiling Fan
- Gas Fireplace
- Vinyl Clad Windows
- Insulated Windows
- Tilt-In Windows
- Blinds
- Workshop
- Crawl Space
- Pull Down Stairs to Attic
- Laundry Room
Kitchen
- Breakfast Room
- Dishwasher
- Granite Countertops
- Disposal
Flooring
- Carpet
- Vinyl
Bedrooms and Bathrooms
- 3 Bedrooms
- Main Floor Bedroom
- Primary bedroom located on second floor
- Walk-In Closet
- Bathroom on Main Level
- Dual Sinks
- Hydromassage or Jetted Bathtub
- Garden Bath
- Separate Shower
Outdoor Features
- Patio
- Front Porch
Schools
- Mount Lebanon Elementary School
- Riverside Middl Middle School
- Pendleton High School
Utilities
- Cooling Available
- Heat Pump System
- Underground Utilities
- Private Water Source
- Septic Tank
- Cable TV Available
Additional Features
- Low Threshold Shower
- Outside City Limits
Community Details
- No Home Owners Association
- Wildwood Point Subdivision
Listing and Financial Details
- Tax Lot 4
- Assessor Parcel Number 066-08-01-005
Ownership History
Purchase Details
Home Financials for this Owner
Home Financials are based on the most recent Mortgage that was taken out on this home.Purchase Details
Purchase Details
Map
Similar Homes in Anderson, SC
Home Values in the Area
Average Home Value in this Area
Purchase History
| Date | Type | Sale Price | Title Company |
|---|---|---|---|
| Deed | $375,000 | None Listed On Document | |
| Deed | $69,400 | -- | |
| Deed | $146,500 | -- |
Mortgage History
| Date | Status | Loan Amount | Loan Type |
|---|---|---|---|
| Open | $356,250 | New Conventional | |
| Previous Owner | $188,000 | New Conventional | |
| Previous Owner | $168,656 | FHA | |
| Previous Owner | $168,650 | FHA | |
| Previous Owner | $169,665 | No Value Available |
Property History
| Date | Event | Price | Change | Sq Ft Price |
|---|---|---|---|---|
| 09/16/2024 09/16/24 | Sold | $375,000 | 0.0% | $208 / Sq Ft |
| 08/12/2024 08/12/24 | Pending | -- | -- | -- |
| 08/10/2024 08/10/24 | For Sale | $375,000 | +127.3% | $208 / Sq Ft |
| 02/26/2016 02/26/16 | Sold | $165,000 | -5.7% | $95 / Sq Ft |
| 01/15/2016 01/15/16 | Pending | -- | -- | -- |
| 04/09/2015 04/09/15 | For Sale | $174,900 | -- | $100 / Sq Ft |
Tax History
| Year | Tax Paid | Tax Assessment Tax Assessment Total Assessment is a certain percentage of the fair market value that is determined by local assessors to be the total taxable value of land and additions on the property. | Land | Improvement |
|---|---|---|---|---|
| 2024 | $1,235 | $8,570 | $1,370 | $7,200 |
| 2023 | $1,235 | $8,570 | $1,370 | $7,200 |
| 2022 | $1,084 | $8,570 | $1,370 | $7,200 |
| 2021 | $946 | $6,570 | $760 | $5,810 |
| 2020 | $931 | $6,570 | $760 | $5,810 |
| 2019 | $931 | $6,570 | $760 | $5,810 |
| 2018 | $938 | $6,570 | $760 | $5,810 |
| 2017 | -- | $6,570 | $760 | $5,810 |
| 2016 | $1,008 | $7,270 | $800 | $6,470 |
| 2015 | $1,014 | $7,270 | $800 | $6,470 |
| 2014 | $1,044 | $7,270 | $800 | $6,470 |
Source: Western Upstate Multiple Listing Service
MLS Number: 20278204
APN: 066-08-01-005
- 107 Creekwalk Dr
- 1112 Garrison Rd
- 1102 Garrison Rd
- 115 Woods Way
- 4501 Great Oaks Dr
- 108 Upper View Terrace
- 2199 Denver Rd
- 104 Pawleys Ct
- 208 Rowland Rd
- 1004 Fallon Ln
- 1210 Beaver Run
- 1002 Fallon Ln
- 1003 Fallon Ln
- 2222 Surfside Dr
- 1101 Oak Dr
- 2407 Watkins Rd Ext Rd
- 2152 Deloach Dr
- 1422 Hunters Trail
- 1418 Hunters Trail
