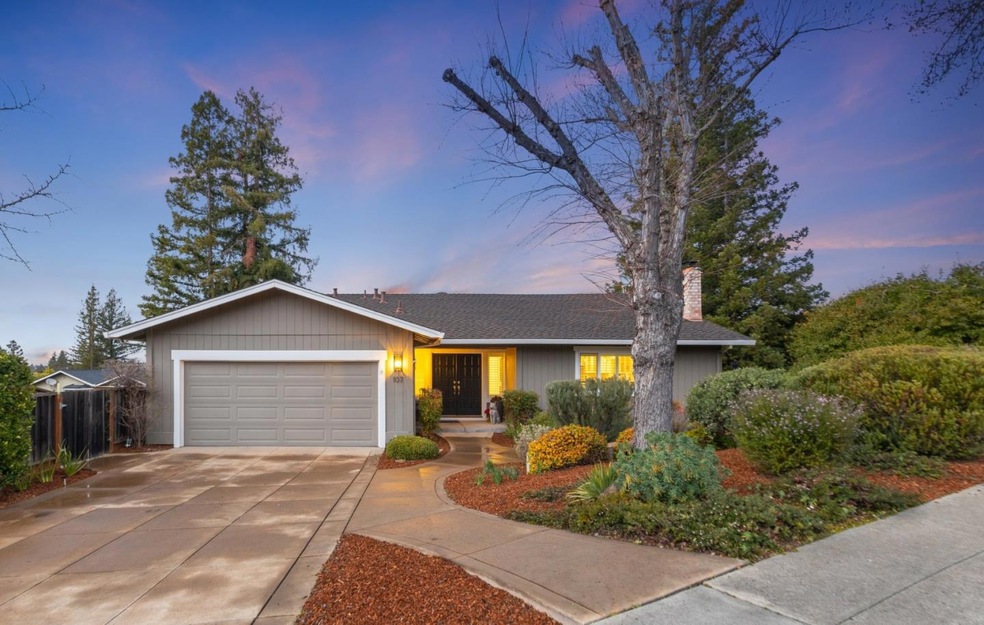
107 Wollin Way Los Gatos, CA 95032
East Los Gatos NeighborhoodHighlights
- Primary Bedroom Suite
- Wood Flooring
- Formal Dining Room
- Blossom Hill Elementary School Rated A
- Granite Countertops
- Built-In Double Oven
About This Home
As of March 2025Charming LG home in lovely location! Close to Blossom Hill Pk, Whole Foods/Lunardi's! Freshly painted interior w/ thoughtful floorplan! Main level primary suite, large living areas, Spacious kitchen/family area overlooks front landscape and is warmed by wood burning fireplace. Kitchen has breakfast bar, black granite countertops, gleaming freshly painted white cabinetry, premium stainless steel appliances, & walk-in pantry. Upper patio is a generous space for morning coffee. Just down the hall is a powder bath & primary suite. The primary suite is large w/ ample storage. The primary bath features a spacious vanity & stall shower w/ room for expansion if desired. Lower level offers 3 spacious bedrooms & laundry room, all providing access to the rear yard. 3 bedrooms share a generous hall bath. Redwoods frame rear yard w/ spacious patios & vibrant landscaping, large patios & bocce ball court w/ spectator benches invites friendly competition, 3 raised planter beds are perfect for the green thumb of the family. Enjoy this unbeatable location! Minutes from parks, trails, shopping, dining, top-rated LG schools, and highways 17/85, this wonderful home is perfectly positioned to enjoy all that Los Gatos has to offer!
Last Agent to Sell the Property
Golden Gate Sotheby's International Realty License #00967324

Home Details
Home Type
- Single Family
Est. Annual Taxes
- $2,912
Year Built
- Built in 1975
Lot Details
- 0.34 Acre Lot
- Wood Fence
- Gentle Sloping Lot
- Sprinklers on Timer
- Mostly Level
- Back Yard
- Zoning described as R18
Parking
- 2 Car Garage
Home Design
- Composition Roof
- Concrete Perimeter Foundation
Interior Spaces
- 2,459 Sq Ft Home
- 1-Story Property
- Ceiling Fan
- Wood Burning Fireplace
- Family Room with Fireplace
- Formal Dining Room
Kitchen
- Open to Family Room
- Breakfast Bar
- Built-In Double Oven
- Gas Cooktop
- Dishwasher
- Granite Countertops
- Disposal
Flooring
- Wood
- Carpet
- Tile
- Vinyl
Bedrooms and Bathrooms
- 4 Bedrooms
- Primary Bedroom Suite
- Bathroom on Main Level
- Bathtub with Shower
- Bathtub Includes Tile Surround
- Walk-in Shower
Laundry
- Laundry Room
- Electric Dryer Hookup
Outdoor Features
- Balcony
Utilities
- Forced Air Heating System
- Vented Exhaust Fan
Listing and Financial Details
- Assessor Parcel Number 532-01-023
Ownership History
Purchase Details
Home Financials for this Owner
Home Financials are based on the most recent Mortgage that was taken out on this home.Purchase Details
Map
Similar Homes in the area
Home Values in the Area
Average Home Value in this Area
Purchase History
| Date | Type | Sale Price | Title Company |
|---|---|---|---|
| Grant Deed | $3,300,000 | Fidelity National Title Compan | |
| Interfamily Deed Transfer | -- | None Available |
Mortgage History
| Date | Status | Loan Amount | Loan Type |
|---|---|---|---|
| Open | $1,000,000 | New Conventional | |
| Previous Owner | $250,000 | Credit Line Revolving |
Property History
| Date | Event | Price | Change | Sq Ft Price |
|---|---|---|---|---|
| 03/18/2025 03/18/25 | Sold | $3,300,000 | +3.5% | $1,342 / Sq Ft |
| 02/12/2025 02/12/25 | Pending | -- | -- | -- |
| 02/03/2025 02/03/25 | For Sale | $3,188,000 | -- | $1,296 / Sq Ft |
Tax History
| Year | Tax Paid | Tax Assessment Tax Assessment Total Assessment is a certain percentage of the fair market value that is determined by local assessors to be the total taxable value of land and additions on the property. | Land | Improvement |
|---|---|---|---|---|
| 2024 | $2,912 | $174,351 | $51,387 | $122,964 |
| 2023 | $2,912 | $170,933 | $50,380 | $120,553 |
| 2022 | $2,720 | $167,583 | $49,393 | $118,190 |
| 2021 | $2,654 | $164,298 | $48,425 | $115,873 |
| 2020 | $2,583 | $162,614 | $47,929 | $114,685 |
| 2019 | $2,528 | $159,427 | $46,990 | $112,437 |
| 2018 | $2,470 | $156,302 | $46,069 | $110,233 |
| 2017 | $2,435 | $153,238 | $45,166 | $108,072 |
| 2016 | $2,335 | $150,234 | $44,281 | $105,953 |
| 2015 | $2,283 | $147,978 | $43,616 | $104,362 |
| 2014 | $2,220 | $145,080 | $42,762 | $102,318 |
Source: MLSListings
MLS Number: ML81992638
APN: 532-01-023
- 15965 Shannon Rd
- 16428 Peacock Ln
- 16100 Shannon Rd
- 15985 Shannon Rd
- 16460 Bonnie Ln
- 125 Drysdale Dr
- 16464 Shady View Ln
- 137 Fairmead Ln
- 170 Twin Oaks Dr
- 15715 Gum Tree Ln
- 103 Atwood Ct
- 0 Twin Oaks Dr Unit ML81936703
- 140 Twin Oaks Dr
- 15640 Shannon Heights Rd
- 205 Wooded View Dr
- 140 Stonybrook Rd
- 15976 Linda Ave
- 16491 S Kennedy Rd
- 105 Via Santa Maria
- 114 Nina Ct
