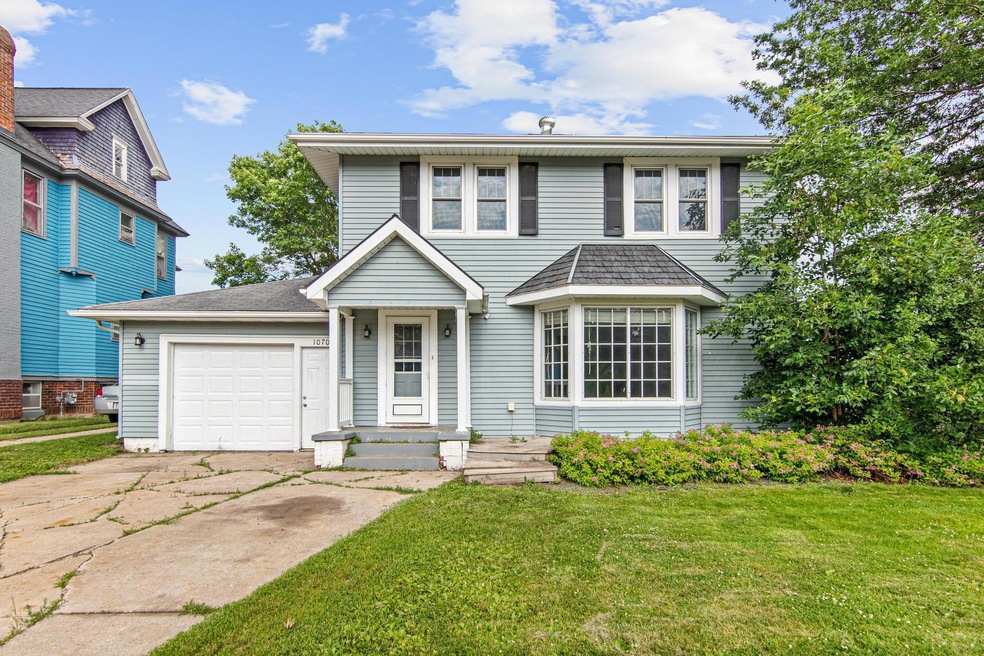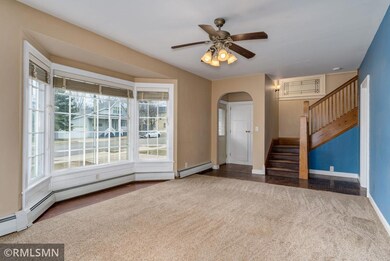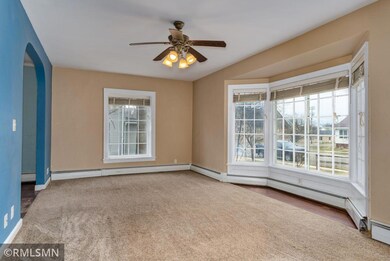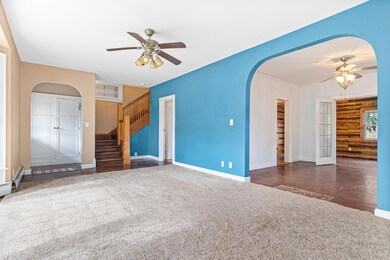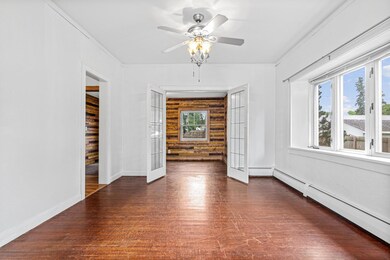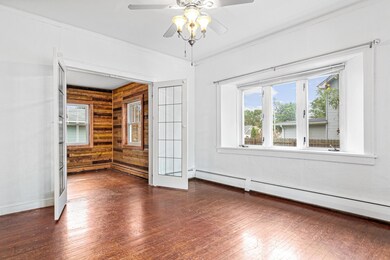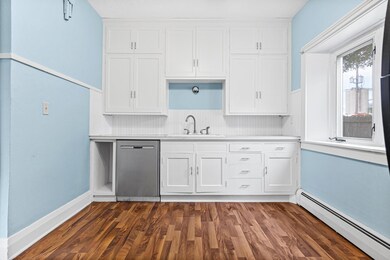
1070 11th Ave Baldwin, WI 54002
Highlights
- Multiple Garages
- 3 Car Attached Garage
- Hot Water Heating System
- No HOA
- Living Room
- 2-minute walk to Windmill Park
About This Home
As of May 2024Looking for a home with character, or a great rental / investment property, look no further! Check out this 3-bedroom 2.5 bath home with updated basement family room, update main bath, and updated fenced in back yard. Also featuring a detached 2
stall garage with service door, workbench and all the room for your extras! There is a 1 stall attached heated garage as well. Hardwood floors, newly updated flex room off the kitchen and formal dining room
make for hosting gathers more enjoyable. Lower-level w/family room & bath offers those features most older homes do not have such as high ceilings. 3 bedrooms all on upper level, with updated bath
featuring a jetted tub. Close to downtown events and walking distance to the schools and parks make this home an absolute gem! Schedule your tour today.
Home Details
Home Type
- Single Family
Est. Annual Taxes
- $2,937
Year Built
- Built in 1920
Lot Details
- 8,712 Sq Ft Lot
- Lot Dimensions are 71x124
- Wood Fence
Parking
- 3 Car Attached Garage
- Multiple Garages
- Heated Garage
- Garage Door Opener
Home Design
- Flex
Interior Spaces
- 2-Story Property
- Family Room
- Living Room
Kitchen
- Range
- Dishwasher
Bedrooms and Bathrooms
- 3 Bedrooms
Laundry
- Dryer
- Washer
Partially Finished Basement
- Basement Fills Entire Space Under The House
- Sump Pump
Utilities
- Hot Water Heating System
- Boiler Heating System
Community Details
- No Home Owners Association
- Vlg/Baldwin Subdivision
Listing and Financial Details
- Assessor Parcel Number 106101490000
Ownership History
Purchase Details
Home Financials for this Owner
Home Financials are based on the most recent Mortgage that was taken out on this home.Purchase Details
Home Financials for this Owner
Home Financials are based on the most recent Mortgage that was taken out on this home.Purchase Details
Home Financials for this Owner
Home Financials are based on the most recent Mortgage that was taken out on this home.Purchase Details
Home Financials for this Owner
Home Financials are based on the most recent Mortgage that was taken out on this home.Purchase Details
Home Financials for this Owner
Home Financials are based on the most recent Mortgage that was taken out on this home.Purchase Details
Purchase Details
Home Financials for this Owner
Home Financials are based on the most recent Mortgage that was taken out on this home.Similar Homes in Baldwin, WI
Home Values in the Area
Average Home Value in this Area
Purchase History
| Date | Type | Sale Price | Title Company |
|---|---|---|---|
| Warranty Deed | $245,000 | None Listed On Document | |
| Warranty Deed | $245,000 | Burnet Title | |
| Warranty Deed | $164,000 | Realty Title | |
| Warranty Deed | $135,000 | St Croix County Abstract & T | |
| Special Warranty Deed | $85,000 | Servicelink Hopewell Campus | |
| Sheriffs Deed | -- | None Available | |
| Warranty Deed | $189,000 | None Available |
Mortgage History
| Date | Status | Loan Amount | Loan Type |
|---|---|---|---|
| Open | $232,750 | New Conventional | |
| Previous Owner | $211,894 | FHA | |
| Previous Owner | $165,656 | New Conventional | |
| Previous Owner | $137,755 | Purchase Money Mortgage | |
| Previous Owner | $107,200 | Adjustable Rate Mortgage/ARM | |
| Previous Owner | $17,000 | Unknown | |
| Previous Owner | $68,000 | New Conventional | |
| Previous Owner | $151,200 | Adjustable Rate Mortgage/ARM | |
| Previous Owner | $18,500 | Unknown |
Property History
| Date | Event | Price | Change | Sq Ft Price |
|---|---|---|---|---|
| 05/10/2024 05/10/24 | Sold | $245,000 | +2.1% | $113 / Sq Ft |
| 04/01/2024 04/01/24 | Pending | -- | -- | -- |
| 03/29/2024 03/29/24 | For Sale | $239,900 | -2.1% | $111 / Sq Ft |
| 09/02/2022 09/02/22 | Sold | $245,000 | -3.9% | $113 / Sq Ft |
| 07/14/2022 07/14/22 | Pending | -- | -- | -- |
| 07/06/2022 07/06/22 | Price Changed | $255,000 | -3.4% | $118 / Sq Ft |
| 06/13/2022 06/13/22 | Price Changed | $264,000 | -1.9% | $122 / Sq Ft |
| 05/26/2022 05/26/22 | Price Changed | $269,000 | -2.2% | $124 / Sq Ft |
| 05/18/2022 05/18/22 | For Sale | $275,000 | -- | $127 / Sq Ft |
Tax History Compared to Growth
Tax History
| Year | Tax Paid | Tax Assessment Tax Assessment Total Assessment is a certain percentage of the fair market value that is determined by local assessors to be the total taxable value of land and additions on the property. | Land | Improvement |
|---|---|---|---|---|
| 2024 | $36 | $194,500 | $28,200 | $166,300 |
| 2023 | $3,309 | $194,500 | $28,200 | $166,300 |
| 2022 | $3,276 | $194,500 | $28,200 | $166,300 |
| 2021 | $3,361 | $194,500 | $28,200 | $166,300 |
| 2020 | $3,279 | $136,900 | $21,200 | $115,700 |
| 2019 | $3,370 | $136,900 | $21,200 | $115,700 |
| 2018 | $3,133 | $136,900 | $21,200 | $115,700 |
| 2017 | $3,060 | $136,900 | $21,200 | $115,700 |
| 2016 | $3,060 | $136,900 | $21,200 | $115,700 |
| 2015 | $2,835 | $116,300 | $20,400 | $95,900 |
| 2014 | $2,563 | $116,300 | $20,400 | $95,900 |
| 2013 | $2,612 | $116,300 | $20,400 | $95,900 |
Agents Affiliated with this Home
-
Garrett Hilton

Seller's Agent in 2024
Garrett Hilton
Bridge Realty, LLC
(763) 221-4009
1 in this area
65 Total Sales
-
Isaiah Mitchell

Buyer's Agent in 2024
Isaiah Mitchell
Edina Realty, Inc.
(715) 531-3972
2 in this area
24 Total Sales
-
Briar Schultz

Seller's Agent in 2022
Briar Schultz
Keller Williams Premier Realty
(715) 800-8493
1 in this area
25 Total Sales
-
Billie Jo Doornink

Buyer's Agent in 2022
Billie Jo Doornink
Century 21 Affiliated*
(612) 616-2771
3 in this area
16 Total Sales
Map
Source: NorthstarMLS
MLS Number: 6197942
APN: 106-1014-90-000
