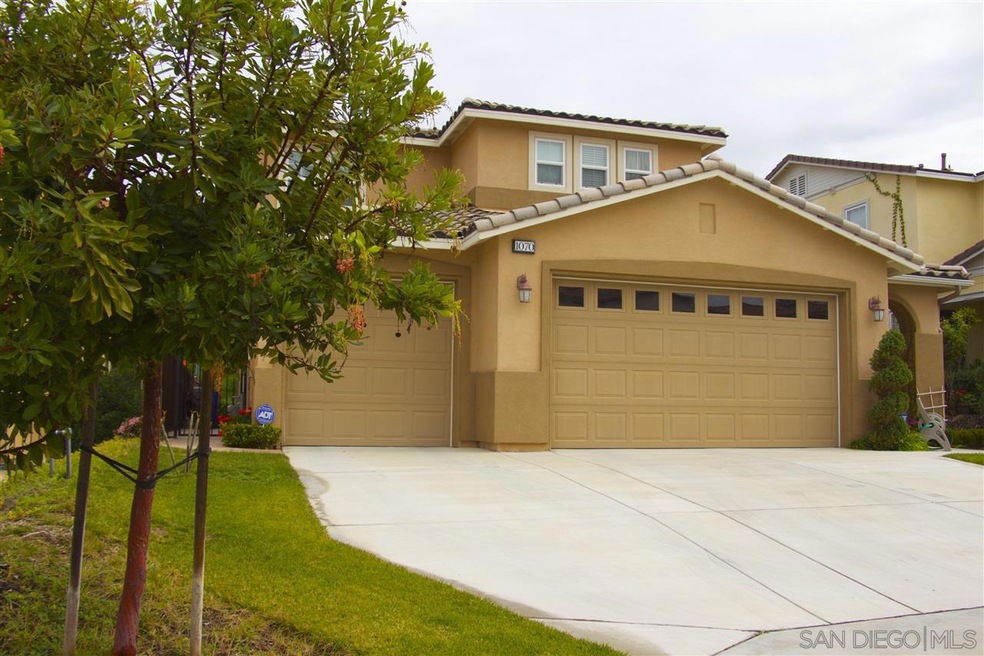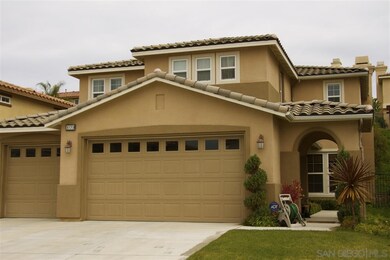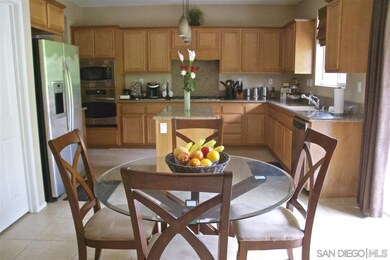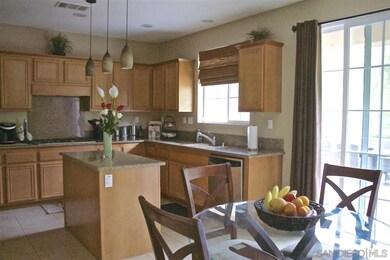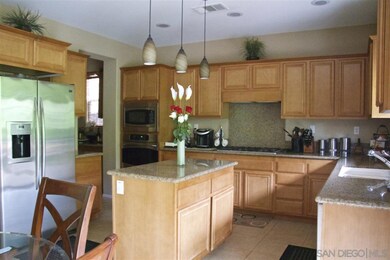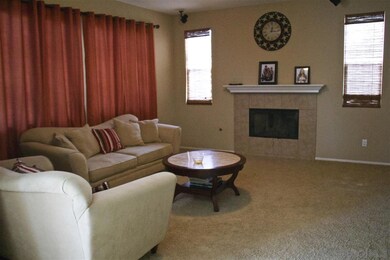
1070 Augusta Cir Oceanside, CA 92057
North Valley NeighborhoodHighlights
- Two Primary Bedrooms
- Deck
- Private Yard
- Bonsall West Elementary School Rated A-
- Great Room
- Community Pool
About This Home
As of October 2018Location, location, location. Here is your opportunity to own a four bedroom three bath home in the desired Arrowood tract of Oceanside. Close proximity to Calloway Golf Training Center and Community Executive Golf Course. This property offers a spacious kitchen with island, granite counter tops, stainless steel GE profils appliances and breakfast nook. Formal dining allowing for big family gatherings at the holidays. Additional rooms on the first floor include a great room, formal living room/greeting room. All bedrooms located on the 2nd floor with master providing an en-suite environment, additional convenience of laundry room just down the hall. Other amenities include tankless water heater, wired surround sound, smart hub closet, low HOA's and no Mello Roos.
Last Agent to Sell the Property
Chris Lechner
Global Point Relocation Sol License #01873493 Listed on: 03/17/2015
Last Buyer's Agent
Lauren Taylor
eXp Realty of California, Inc. License #01946127
Home Details
Home Type
- Single Family
Est. Annual Taxes
- $7,283
Year Built
- Built in 2008
Lot Details
- 7,730 Sq Ft Lot
- Property is Fully Fenced
- Gentle Sloping Lot
- Private Yard
HOA Fees
- $98 Monthly HOA Fees
Parking
- 3 Car Attached Garage
- Garage Door Opener
- Driveway
Home Design
- Clay Roof
- Stucco Exterior
Interior Spaces
- 2,887 Sq Ft Home
- 2-Story Property
- Wired For Data
- Family Room with Fireplace
- Great Room
- Dining Area
Kitchen
- Oven or Range
- Microwave
- Dishwasher
- Disposal
Flooring
- Carpet
- Stone
- Tile
Bedrooms and Bathrooms
- 4 Bedrooms
- Double Master Bedroom
Laundry
- Laundry Room
- Gas Dryer Hookup
Schools
- Bonsal Unified Elementary And Middle School
- Bonsall Unified High School
Utilities
- Zoned Cooling
- Separate Water Meter
- Tankless Water Heater
Additional Features
- Sprinkler System
- Deck
Listing and Financial Details
- Assessor Parcel Number 122-581-40-00
Community Details
Overview
- Association fees include common area maintenance
- Arrowood Master Assoc. Association, Phone Number (858) 535-3838
Recreation
- Community Pool
Ownership History
Purchase Details
Home Financials for this Owner
Home Financials are based on the most recent Mortgage that was taken out on this home.Purchase Details
Home Financials for this Owner
Home Financials are based on the most recent Mortgage that was taken out on this home.Purchase Details
Purchase Details
Home Financials for this Owner
Home Financials are based on the most recent Mortgage that was taken out on this home.Similar Homes in Oceanside, CA
Home Values in the Area
Average Home Value in this Area
Purchase History
| Date | Type | Sale Price | Title Company |
|---|---|---|---|
| Grant Deed | $635,000 | First American Title | |
| Grant Deed | $575,000 | Fidelity National Title Co | |
| Interfamily Deed Transfer | -- | None Available | |
| Grant Deed | $500,500 | First American Title Company |
Mortgage History
| Date | Status | Loan Amount | Loan Type |
|---|---|---|---|
| Open | $50,000 | Credit Line Revolving | |
| Open | $508,336 | New Conventional | |
| Closed | $508,000 | Adjustable Rate Mortgage/ARM | |
| Closed | $508,000 | Adjustable Rate Mortgage/ARM | |
| Previous Owner | $353,257 | VA | |
| Previous Owner | $354,375 | VA | |
| Previous Owner | $483,788 | FHA |
Property History
| Date | Event | Price | Change | Sq Ft Price |
|---|---|---|---|---|
| 10/01/2018 10/01/18 | Sold | $635,000 | +6.0% | $220 / Sq Ft |
| 08/17/2018 08/17/18 | Pending | -- | -- | -- |
| 08/09/2018 08/09/18 | For Sale | $599,000 | +4.2% | $207 / Sq Ft |
| 08/31/2015 08/31/15 | Sold | $575,000 | 0.0% | $199 / Sq Ft |
| 08/31/2015 08/31/15 | Sold | $575,000 | -1.7% | $199 / Sq Ft |
| 07/09/2015 07/09/15 | Pending | -- | -- | -- |
| 07/07/2015 07/07/15 | Pending | -- | -- | -- |
| 05/12/2015 05/12/15 | Price Changed | $585,000 | 0.0% | $203 / Sq Ft |
| 05/12/2015 05/12/15 | Price Changed | $585,000 | -4.9% | $203 / Sq Ft |
| 04/09/2015 04/09/15 | Price Changed | $615,000 | -0.6% | $213 / Sq Ft |
| 04/04/2015 04/04/15 | For Sale | $619,000 | +0.7% | $214 / Sq Ft |
| 03/17/2015 03/17/15 | For Sale | $615,000 | -- | $213 / Sq Ft |
Tax History Compared to Growth
Tax History
| Year | Tax Paid | Tax Assessment Tax Assessment Total Assessment is a certain percentage of the fair market value that is determined by local assessors to be the total taxable value of land and additions on the property. | Land | Improvement |
|---|---|---|---|---|
| 2024 | $7,283 | $694,460 | $235,884 | $458,576 |
| 2023 | $7,121 | $680,844 | $231,259 | $449,585 |
| 2022 | $6,996 | $667,495 | $226,725 | $440,770 |
| 2021 | $6,869 | $654,408 | $222,280 | $432,128 |
| 2020 | $6,813 | $647,699 | $220,001 | $427,698 |
| 2019 | $6,684 | $635,000 | $215,688 | $419,312 |
| 2018 | $6,454 | $598,228 | $203,198 | $395,030 |
| 2017 | $6,326 | $586,499 | $199,214 | $387,285 |
| 2016 | $6,176 | $575,000 | $195,308 | $379,692 |
| 2015 | $5,756 | $536,266 | $182,151 | $354,115 |
| 2014 | $5,640 | $525,762 | $178,583 | $347,179 |
Agents Affiliated with this Home
-
Corinne Gallagher

Seller's Agent in 2018
Corinne Gallagher
Realty ONE Group Pacific
(760) 707-7768
19 in this area
39 Total Sales
-
Melissa Storer

Buyer's Agent in 2018
Melissa Storer
Compass
(760) 805-1220
2 in this area
82 Total Sales
-

Seller's Agent in 2015
Chris Lechner
Global Point Relocation Sol
(562) 972-0388
124 Total Sales
-
NoEmail NoEmail
N
Buyer's Agent in 2015
NoEmail NoEmail
NONMEMBER MRML
(646) 541-2551
2 in this area
5,617 Total Sales
-

Buyer's Agent in 2015
Lauren Taylor
eXp Realty of California, Inc.
Map
Source: San Diego MLS
MLS Number: 150014091
APN: 122-581-40
- 1176 Parkview Dr
- 1185 Parkview Dr
- 1116 Bellingham Dr
- 1140 Parkview Dr
- 1120 Parkview Dr
- 1105 Breakaway Dr
- 1049 Boulder Place
- 1104 Parkview Dr
- 1097 Breakaway Dr
- 1064 Eliot St
- 1299 Bellingham Dr
- 5166 Via Castilla
- 1292 Bellingham Dr
- 5229 Harvest Ct
- 5241 Harvest Ct
- 1359 Corte Alveo
- 1366 Via Cibola
- 1212 Breakaway Dr
- 1439 Puritan Dr
- 0 Village Dr
