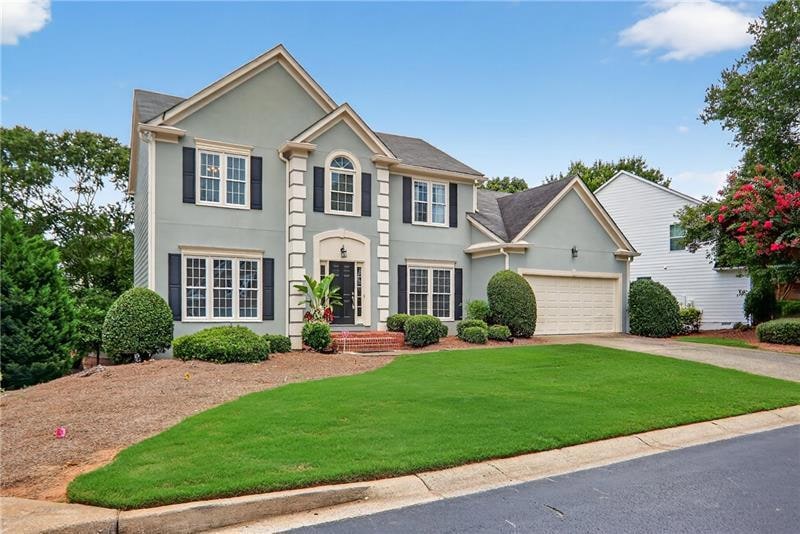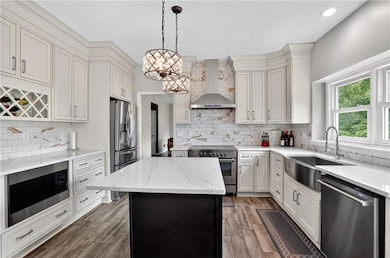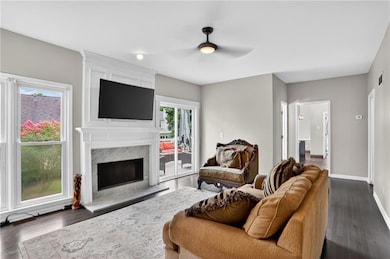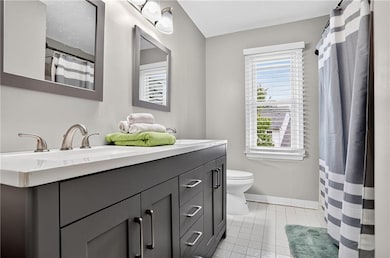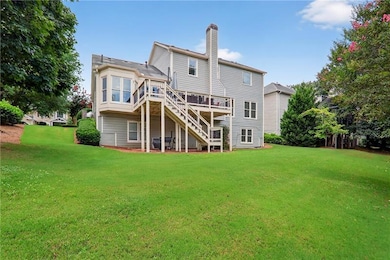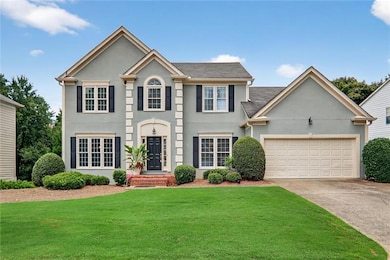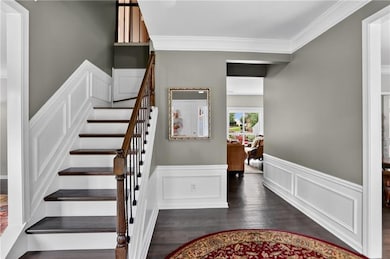1070 Brockton Close Marietta, GA 30068
East Cobb NeighborhoodEstimated payment $5,186/month
Highlights
- Deck
- Traditional Architecture
- Stone Countertops
- Sope Creek Elementary School Rated A
- Wood Flooring
- Community Pool
About This Home
Welcome to 1070 Brockton Close, a beautifully updated 5-bedroom, 2.5-bath traditional home located in the heart of East Cobb's highly coveted Walton High School district. Ideally situated in the sought-after Park at Paper Mill community, this elegant residence blends timeless charm with thoughtful modern updates and enjoys a prime location just minutes from Atlanta Country Club, I-285, and I-75. Inside, you'll find hardwood floors, fresh interior and exterior paint, and a fully renovated chef's kitchen featuring stainless steel appliances, quartz countertops, custom cabinetry, and an oversized island with breakfast bar. The kitchen flows seamlessly into a light-filled dining area and out to a spacious deck, perfect for entertaining, with stairs that lead down to the private backyard. Upstairs, the generous primary suite features a spa-inspired bath and walk-in closet. Three additional bedrooms and a beautifully updated hall bath complete the upper level. The finished terrace level offers a private guest bedroom, a flexible gathering area, and two large storage rooms. Additional features include a welcoming entry foyer, an updated fireplace in the living room, a laundry room conveniently located off the kitchen, and a two-car garage at main level. Recent upgrades also include newer energy-efficient windows and a new front door. Residents of the Park at Paper Mill enjoy a low-maintenance lifestyle with HOA fees covering lawn care, swim and tennis, water and sewer, trash pickup, road and common area maintenance, termite control, and insurance. Community amenities include a beautifully maintained pool, playground, grilling area, tennis courts, and a scenic walking trail that wraps around the pond. Zoned for top-rated Sope Creek Elementary, Dickerson Middle, and Walton High School. Just moments from Parkaire and Merchants Walk shopping centers, local dining favorites, and outdoor recreation at the Chattahoochee River, Sope Creek, and Paper Mill trails. Move-in ready and thoughtfully updated, this home checks every box: exceptional schools, unbeatable location, and a warm, welcoming community
Listing Agent
Atlanta Fine Homes Sotheby's International License #381329 Listed on: 09/24/2025

Home Details
Home Type
- Single Family
Est. Annual Taxes
- $7,728
Year Built
- Built in 1991
Lot Details
- 8,059 Sq Ft Lot
- Landscaped
- Level Lot
- Back and Front Yard
HOA Fees
- $375 Monthly HOA Fees
Parking
- 2 Car Garage
- Parking Accessed On Kitchen Level
- Front Facing Garage
- Garage Door Opener
- Driveway Level
Home Design
- Traditional Architecture
- European Architecture
- Composition Roof
- Concrete Perimeter Foundation
- Stucco
Interior Spaces
- 2-Story Property
- Tray Ceiling
- Ceiling Fan
- Factory Built Fireplace
- Fireplace With Gas Starter
- Insulated Windows
- Entrance Foyer
- Family Room with Fireplace
- Living Room
- Formal Dining Room
- Home Office
- Pull Down Stairs to Attic
- Fire and Smoke Detector
Kitchen
- Eat-In Kitchen
- Self-Cleaning Oven
- Electric Cooktop
- Range Hood
- Microwave
- Dishwasher
- Kitchen Island
- Stone Countertops
- Disposal
Flooring
- Wood
- Carpet
- Vinyl
Bedrooms and Bathrooms
- Walk-In Closet
- Vaulted Bathroom Ceilings
- Dual Vanity Sinks in Primary Bathroom
- Separate Shower in Primary Bathroom
- Soaking Tub
Laundry
- Laundry Room
- Laundry on main level
- Dryer
- Washer
Finished Basement
- Basement Fills Entire Space Under The House
- Interior and Exterior Basement Entry
- Natural lighting in basement
Outdoor Features
- Deck
Location
- Property is near schools
- Property is near shops
Schools
- Sope Creek Elementary School
- Dickerson Middle School
- Walton High School
Utilities
- Forced Air Zoned Heating and Cooling System
- Heating System Uses Natural Gas
- Underground Utilities
- Gas Water Heater
- Phone Available
- Cable TV Available
Listing and Financial Details
- Tax Lot 37
- Assessor Parcel Number 01008100820
Community Details
Overview
- Heritage Property Mgmt Association, Phone Number (770) 451-8171
- The Park At Papermill Subdivision
Recreation
- Tennis Courts
- Swim or tennis dues are required
- Community Pool
- Trails
Map
Home Values in the Area
Average Home Value in this Area
Tax History
| Year | Tax Paid | Tax Assessment Tax Assessment Total Assessment is a certain percentage of the fair market value that is determined by local assessors to be the total taxable value of land and additions on the property. | Land | Improvement |
|---|---|---|---|---|
| 2025 | $8,404 | $300,296 | $76,000 | $224,296 |
| 2024 | $7,728 | $256,328 | $64,000 | $192,328 |
| 2023 | $7,728 | $256,328 | $64,000 | $192,328 |
| 2022 | $5,682 | $187,220 | $54,000 | $133,220 |
| 2021 | $5,682 | $187,220 | $54,000 | $133,220 |
| 2020 | $5,682 | $187,220 | $54,000 | $133,220 |
| 2019 | $5,682 | $187,220 | $54,000 | $133,220 |
| 2018 | $5,178 | $170,596 | $50,000 | $120,596 |
| 2017 | $4,905 | $170,596 | $50,000 | $120,596 |
| 2016 | $4,714 | $163,980 | $47,500 | $116,480 |
| 2015 | $4,831 | $163,980 | $47,500 | $116,480 |
| 2014 | $5,129 | $172,624 | $0 | $0 |
Property History
| Date | Event | Price | List to Sale | Price per Sq Ft | Prior Sale |
|---|---|---|---|---|---|
| 09/24/2025 09/24/25 | For Sale | $789,000 | +92.4% | $256 / Sq Ft | |
| 11/07/2014 11/07/14 | Sold | $410,000 | -15.8% | $150 / Sq Ft | View Prior Sale |
| 10/12/2014 10/12/14 | Pending | -- | -- | -- | |
| 05/19/2014 05/19/14 | For Sale | $487,000 | 0.0% | $178 / Sq Ft | |
| 08/30/2012 08/30/12 | Rented | $2,195 | 0.0% | -- | |
| 08/30/2012 08/30/12 | For Rent | $2,195 | -- | -- |
Purchase History
| Date | Type | Sale Price | Title Company |
|---|---|---|---|
| Quit Claim Deed | -- | None Listed On Document | |
| Interfamily Deed Transfer | -- | None Available | |
| Deed | $300,000 | -- | |
| Deed | $205,000 | -- |
Mortgage History
| Date | Status | Loan Amount | Loan Type |
|---|---|---|---|
| Open | $581,196 | FHA | |
| Previous Owner | $240,000 | New Conventional | |
| Closed | $0 | No Value Available |
Source: First Multiple Listing Service (FMLS)
MLS Number: 7654798
APN: 01-0081-0-082-0
- 1002 Saddle Hill
- 110 Robin Rd SE
- Lot 6 N Riverside Cir
- 345 Dogwood Trail SE
- 5177 Riverhill Rd NE
- 4764 Sologne Ct NE
- 4415 Blackland Dr
- 4992 Meadow Ln
- 4402 Blackland Dr
- 120 Woodlawn Dr NE
- 4521 Woodhaven NE
- 4960 Meadow Ln
- 4958 Meadow Ln Unit 4958
- 4513 Chattahoochee Way SE
- 303 Rolling Rock Rd SE
- 506 Old Harbor Dr NW
- 688 Serramonte Dr
- 407 Bridle Path
- 4984 Meadow Ln Unit 4984
- 398 Woodhaven Trail NE
- 119 Woodlawn Dr NE
- 5053 Gardenia Cir
- 694 Serramonte Dr
- 401 Park Ridge Cir
- 4939 Kentwood Dr
- 514 Park Ridge Cir Unit 514
- 175 River Court Pkwy NW
- 2004 Parkaire Crossing
- 5201 Sunset Trail
- 260 River Valley Rd NW
- 6735 River Springs Ct NW Unit Guest Apartment
- 581 Autumn Ln
- 6550 Bridgewood Valley Rd NW
- 455 Cove Dr NE Unit ID1019255P
- 673 Fairfield Dr Unit ID1019257P
- 4512 Woodlawn Lake Dr
- 4500 Woodlawn Lake Dr
