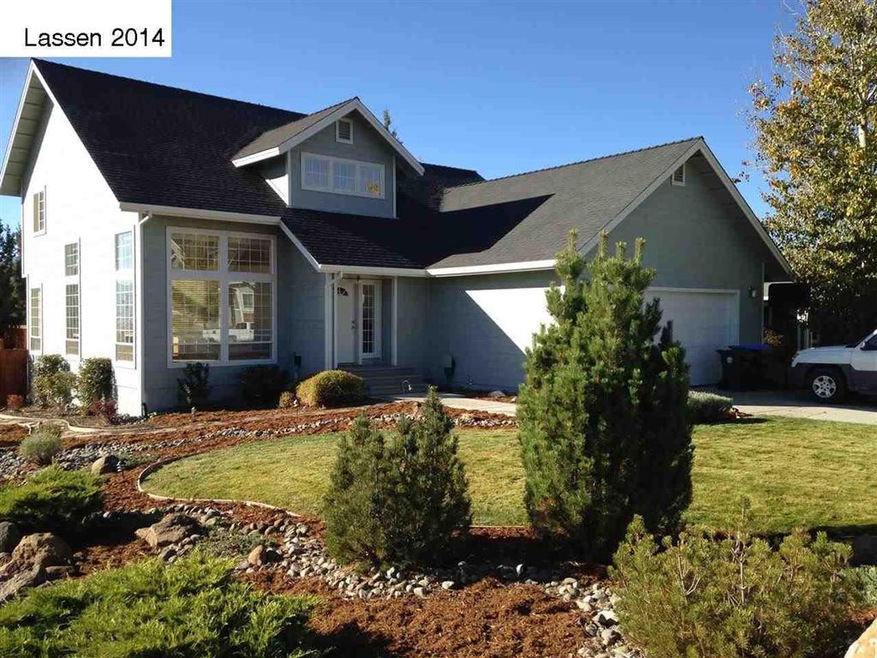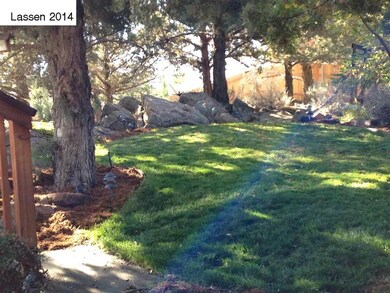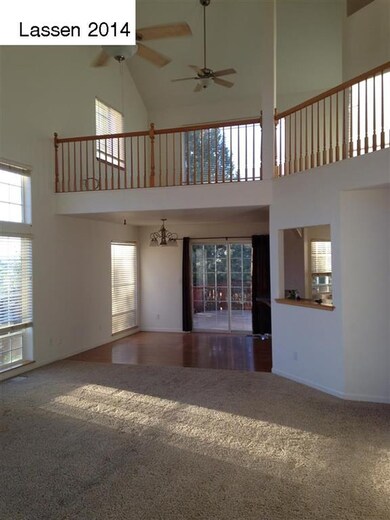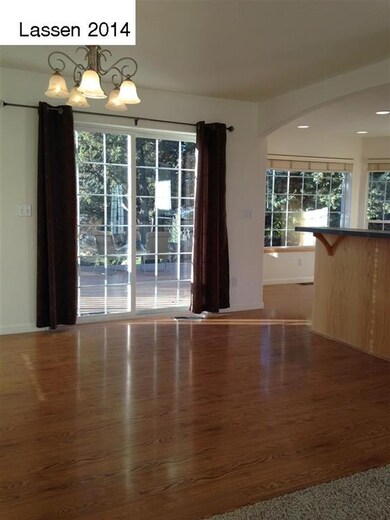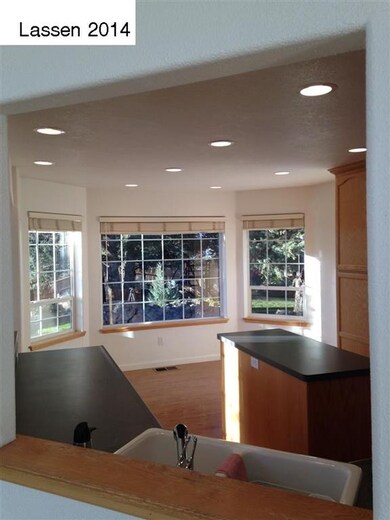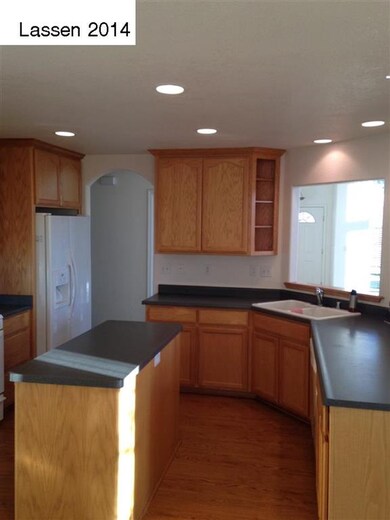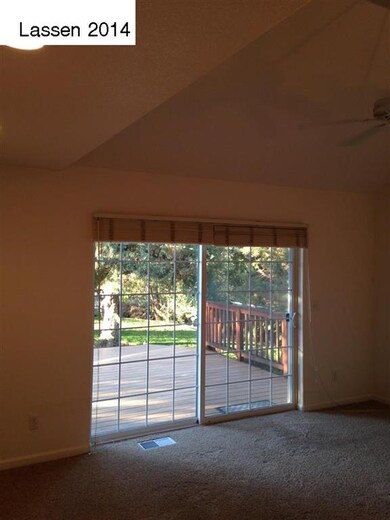
1070 Cameron Way Susanville, CA 96130
Highlights
- New Flooring
- Wooded Lot
- Breakfast Area or Nook
- Deck
- Vaulted Ceiling
- Formal Dining Room
About This Home
As of March 2015This is a custom home built by Kirack Construction that offers a beautiful setting with an ovesized lot, amazing views and beautifully landscaped. Features included vaulted ceilings, spacious formal living area, open dining room leading into a country kitchen with a island for extra counter space. There is a breakfast nook that overlooks the deck and back yard. Very spacious master bedroom with a sliding glass door that leads to deck. The master bath features a large soaking tub and separate shower, double sinks and walk-in closet. Upstairs you will find a family room with a picture window that offers amazing views of the city and mountains. You will also find 2 bedrooms and bathroom. There is a two tiered deck on the back that is sculpted around large rock outcroppings. The deck leads to a nice lawn surrounded by Junipers and natural landscaping. Oversized 2 car garage. Broker/Owner
Last Agent to Sell the Property
MAIN STREET REALTY License #00953803 Listed on: 10/24/2014
Co-Listed By
JONATHAN O'SULLIVAN
MAIN STREET REALTY
Last Buyer's Agent
Debbie Riddle
Coldwell Banker West License #00674913

Home Details
Home Type
- Single Family
Est. Annual Taxes
- $3,431
Year Built
- Built in 2004
Lot Details
- 0.3 Acre Lot
- Property is Fully Fenced
- Lot Has A Rolling Slope
- Front and Back Yard Sprinklers
- Wooded Lot
- Landscaped with Trees
Home Design
- Composition Roof
- Wood Siding
- Concrete Perimeter Foundation
Interior Spaces
- 2,216 Sq Ft Home
- 2-Story Property
- Vaulted Ceiling
- Ceiling Fan
- Double Pane Windows
- Family Room
- Living Room
- Formal Dining Room
- Fire and Smoke Detector
- Laundry Room
- Property Views
Kitchen
- Country Kitchen
- Breakfast Area or Nook
- Gas Range
- Microwave
- Dishwasher
- Disposal
Flooring
- New Flooring
- Carpet
- Laminate
Bedrooms and Bathrooms
- 3 Bedrooms
- Walk-In Closet
- 2 Bathrooms
Parking
- 2 Car Attached Garage
- Garage Door Opener
- Driveway
Outdoor Features
- Deck
- Exterior Lighting
Utilities
- Forced Air Heating and Cooling System
- Heating System Uses Natural Gas
- Natural Gas Water Heater
- Cable TV Available
Listing and Financial Details
- Assessor Parcel Number 101-210-20
Ownership History
Purchase Details
Home Financials for this Owner
Home Financials are based on the most recent Mortgage that was taken out on this home.Purchase Details
Home Financials for this Owner
Home Financials are based on the most recent Mortgage that was taken out on this home.Purchase Details
Home Financials for this Owner
Home Financials are based on the most recent Mortgage that was taken out on this home.Purchase Details
Purchase Details
Home Financials for this Owner
Home Financials are based on the most recent Mortgage that was taken out on this home.Purchase Details
Similar Homes in Susanville, CA
Home Values in the Area
Average Home Value in this Area
Purchase History
| Date | Type | Sale Price | Title Company |
|---|---|---|---|
| Interfamily Deed Transfer | -- | Chicago Title Co | |
| Grant Deed | $273,000 | Chicago Title Co | |
| Interfamily Deed Transfer | -- | Orange Coast Title | |
| Interfamily Deed Transfer | -- | None Available | |
| Interfamily Deed Transfer | -- | Cal Sierra Title Co | |
| Grant Deed | $10,500 | Chicago Title Co |
Mortgage History
| Date | Status | Loan Amount | Loan Type |
|---|---|---|---|
| Open | $219,200 | New Conventional | |
| Closed | $188,000 | New Conventional | |
| Previous Owner | $198,750 | New Conventional | |
| Previous Owner | $100,000 | Unknown | |
| Previous Owner | $172,000 | Stand Alone Refi Refinance Of Original Loan |
Property History
| Date | Event | Price | Change | Sq Ft Price |
|---|---|---|---|---|
| 07/29/2025 07/29/25 | Price Changed | $439,000 | -2.0% | $198 / Sq Ft |
| 06/20/2025 06/20/25 | Price Changed | $447,900 | -2.6% | $202 / Sq Ft |
| 05/22/2025 05/22/25 | For Sale | $459,900 | +68.5% | $208 / Sq Ft |
| 03/13/2015 03/13/15 | Sold | $273,000 | -6.4% | $123 / Sq Ft |
| 10/24/2014 10/24/14 | For Sale | $291,800 | -- | $132 / Sq Ft |
| 02/01/2014 02/01/14 | Pending | -- | -- | -- |
Tax History Compared to Growth
Tax History
| Year | Tax Paid | Tax Assessment Tax Assessment Total Assessment is a certain percentage of the fair market value that is determined by local assessors to be the total taxable value of land and additions on the property. | Land | Improvement |
|---|---|---|---|---|
| 2025 | $3,431 | $332,829 | $54,078 | $278,751 |
| 2024 | $3,431 | $326,304 | $53,018 | $273,286 |
| 2023 | $3,412 | $319,907 | $51,979 | $267,928 |
| 2022 | $3,313 | $313,635 | $50,960 | $262,675 |
| 2021 | $3,218 | $307,486 | $49,961 | $257,525 |
| 2020 | $3,250 | $304,334 | $49,449 | $254,885 |
| 2019 | $3,154 | $298,368 | $48,480 | $249,888 |
| 2018 | $3,046 | $292,519 | $47,530 | $244,989 |
| 2017 | $3,052 | $286,785 | $46,599 | $240,186 |
| 2016 | $2,936 | $279,770 | $45,456 | $234,314 |
| 2015 | $3,009 | $273,000 | $45,000 | $228,000 |
| 2014 | $3,123 | $283,707 | $26,899 | $256,808 |
Agents Affiliated with this Home
-
S
Seller's Agent in 2025
Shaun Heard
SUSANVILLE REAL ESTATE
-
R
Seller's Agent in 2015
Rocky Joy
MAIN STREET REALTY
-
J
Seller Co-Listing Agent in 2015
JONATHAN O'SULLIVAN
MAIN STREET REALTY
-
D
Buyer's Agent in 2015
Debbie Riddle
Coldwell Banker West
-
M
Buyer's Agent in 2015
Matthew Hilliard
Navigate Real Estate Inc.
Map
Source: Lassen Association of REALTORS®
MLS Number: 201400557
APN: 101-210-020-000
- 1500 Numa Rd
- 25 Twilight Cir
- 1110 Overlook Dr
- 1245 Shadow Mountain Dr
- 1265 Shadow Mountain Dr
- 1245 Orlo Dr
- 1230 Orlo Dr
- 1200 Barbara St
- 1070 Ashley Way
- 695 Cameron Way
- 665 Shawn Way
- 00 Paiute Ln
- 1070 Campbell Rd
- 80 Renae Dr
- 527 Lakewood Way
- 545 Wildwood Way
- 40 Brookwood Dr
- 530 Wildwood Way
- 525 Wildwood Way
- 20 Brookwood Dr
