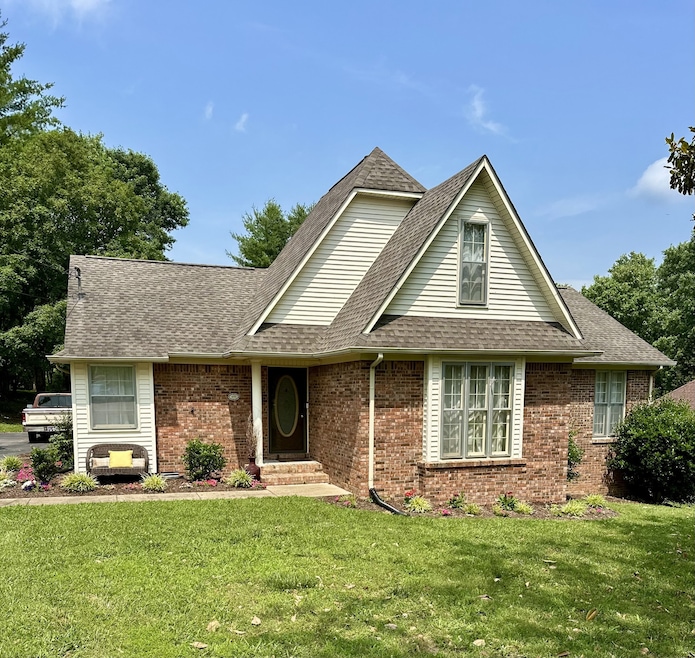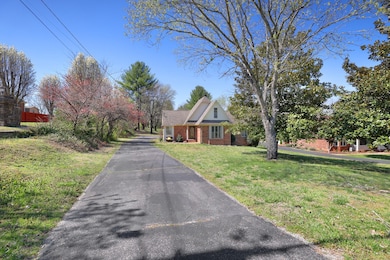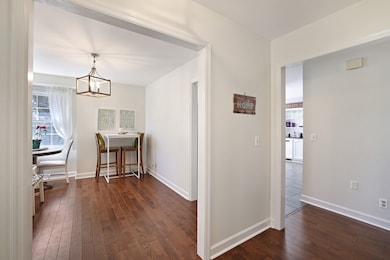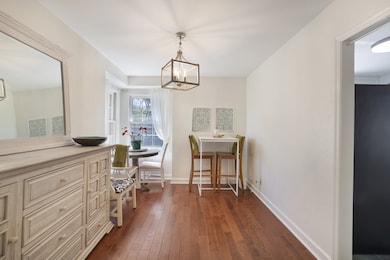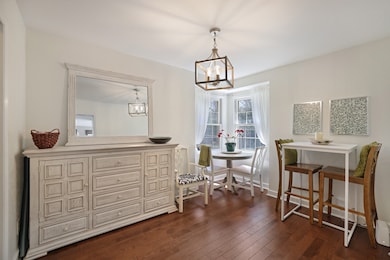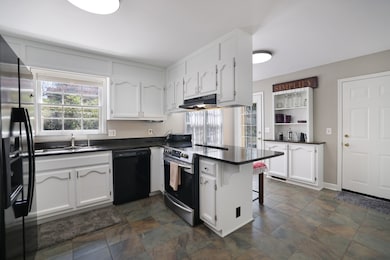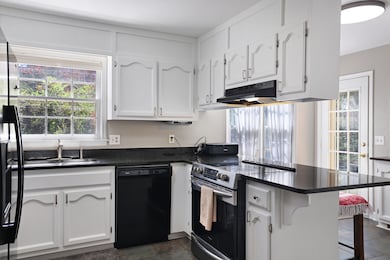1070 Cliff White Rd Columbia, TN 38401
Culleoka NeighborhoodEstimated payment $2,582/month
Highlights
- Deck
- Great Room
- Double Vanity
- Wood Flooring
- No HOA
- Central Heating and Cooling System
About This Home
This newly renovated 3-bedroom, 2-bath home offers the perfect blend of country living and convenience. Nestled on nearly an acre of land, you'll enjoy a peaceful retreat just minutes from the interstate and close to all the amenities of town. Step inside and appreciate the beautiful hardwood, tile, and carpet flooring throughout. The spacious primary bedroom provides a private sanctuary, while the additional rooms offer plenty of space for your family’s needs. Need an office, hobby, or playroom? The versatile upstairs bonus room is ready to accommodate your lifestyle. The heart of the home is the inviting den, complete with a cozy wood-burning fireplace—a perfect spot to unwind after a long day. The kitchen is a true standout, featuring stunning granite countertops and new appliances, ideal for home chefs and entertainers alike. With an HVAC system just 2 years old, an 8-year-old roof, and a hot water heater replaced 3 years ago, this home has been well-maintained and offers peace of mind for years to come. The crawlspace is fully encapsulated with moisture prevention and venting, ensuring a healthy and dry environment. Located on a lush 0.98-acre lot, there's plenty of space for outdoor activities and future expansion. Don’t miss the opportunity to make this beautifully renovated home yours!
Listing Agent
The Ashton Real Estate Group of RE/MAX Advantage Brokerage Phone: 6153011650 License #278725 Listed on: 03/27/2025

Co-Listing Agent
The Ashton Real Estate Group of RE/MAX Advantage Brokerage Phone: 6153011650 License #311133
Home Details
Home Type
- Single Family
Est. Annual Taxes
- $1,577
Year Built
- Built in 1989
Parking
- 2 Car Garage
- Side Facing Garage
Home Design
- Brick Exterior Construction
- Vinyl Siding
Interior Spaces
- 1,915 Sq Ft Home
- Property has 2 Levels
- Wood Burning Fireplace
- Great Room
- Crawl Space
Kitchen
- Microwave
- Dishwasher
Flooring
- Wood
- Carpet
- Tile
Bedrooms and Bathrooms
- 3 Main Level Bedrooms
- 2 Full Bathrooms
- Double Vanity
Schools
- R Howell Elementary School
- E. A. Cox Middle School
- Spring Hill High School
Utilities
- Central Heating and Cooling System
- Septic Tank
Additional Features
- Deck
- 0.98 Acre Lot
Community Details
- No Home Owners Association
- Stuarts Corner Subdivision
Listing and Financial Details
- Assessor Parcel Number 091M B 01100 000
Map
Home Values in the Area
Average Home Value in this Area
Property History
| Date | Event | Price | List to Sale | Price per Sq Ft | Prior Sale |
|---|---|---|---|---|---|
| 04/26/2025 04/26/25 | Price Changed | $465,000 | -2.1% | $243 / Sq Ft | |
| 03/27/2025 03/27/25 | For Sale | $475,000 | +39.7% | $248 / Sq Ft | |
| 04/08/2022 04/08/22 | Sold | $340,000 | 0.0% | $138 / Sq Ft | View Prior Sale |
| 03/18/2022 03/18/22 | Pending | -- | -- | -- | |
| 03/11/2022 03/11/22 | For Sale | $340,000 | -- | $138 / Sq Ft |
Source: Realtracs
MLS Number: 2809512
APN: 060091M B 01100
- 1315 Morlinty Ct
- 920 Bedford Place
- 1308 Morlinty Ct
- 1057 the Long Run
- 926 Cranford Hollow Rd
- 1305 Standing Stone Cir
- 1294 Redbud Ln
- 1109 Stonehenge Ct
- 0 Cothran Rd
- 4 Cothran Rd
- 1363 Standing Stone Cir
- 702 Bear Creek Pike
- 0 Cliff Amos Rd Unit RTC2680993
- 0 Shapiro Trail Unit RTC2974468
- 0 Newt Hood Rd
- 979 Rip Steele Rd
- 1106 Roseland Dr
- 710 Joshua St
- 664 Prominence Rd
- 905 Aberdeen Ct
- 828 Mulberry Dr
- 973 Rip Steele Rd
- 1028 Echo Rdg Rd
- 1037 Echo Rdg Rd
- 1024 Echo Rdg Rd
- 1035 Echo Rdg Rd
- 1016 Echo Rdg Rd
- 1413 Pipeline Ave
- 1117 Prospect Ct
- 767 Cottage Dr
- 1424A Rock Springs Rd Unit 1424 Rock Springs Rd
- 2305 Juneau Ln
- 1112 Nashville Hwy
- 90 Freedom Ln
- 415 6th Ave
- 253 Tara Ct
- 908 Locust St
- 311 2nd Ave
- 1238 Mason Dale
- 405 Pawnee Trail
