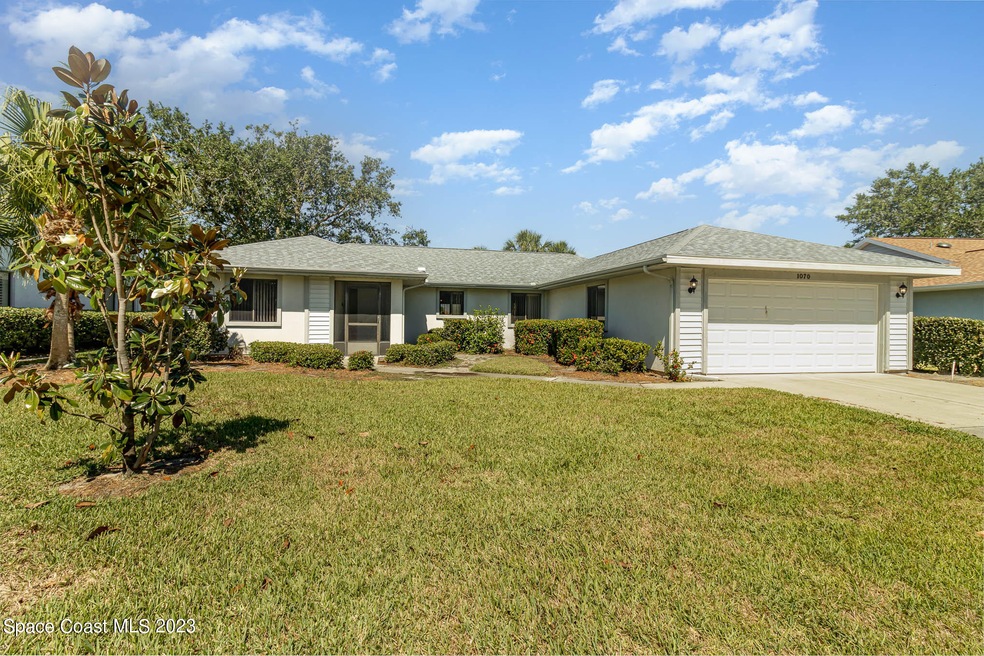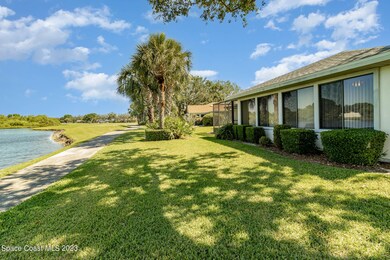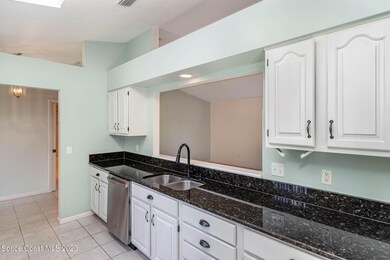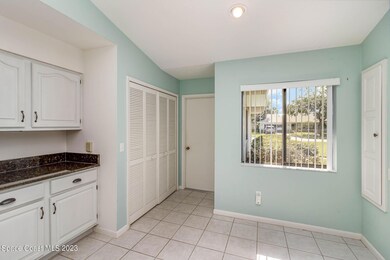
1070 Continental Ave Melbourne, FL 32940
Highlights
- Golf Course Community
- Gated with Attendant
- Lake View
- Fitness Center
- Senior Community
- Clubhouse
About This Home
As of August 2023This popular Raleigh model is located in a military, country club community, where residents enjoy the best of both worlds-peaceful serenity and tons of amenities. With 3 bedrooms and 2 bathrooms, this home boasts a split plan design that provides maximum privacy and comfort. From the moment you step inside, you'll be greeted with breathtaking water and golf course views. The kitchen features SS appliances and solid surface countertops. The primary bedroom is spacious and provides two walk-in closets. Primary bathroom features double sinks and walk-in shower. The Florida room and lanai are perfect for entertaining and relaxing, providing a serene space where you can enjoy the stunning sunset views and the beautiful Florida weather, these indoor and outdoor spaces are the perfect place to enjoy the tranquility of your surroundings. Home to over 600 Military Veterans, Indian River Colony Club is a Private 55+ Country Club community with an extensive maintenance program for each home, an 18-hole golf course, fine dining restaurant with an executive chef & the 19th Hole restaurant and bar, fitness center, heated swimming pool, tennis courts, croquet, bocce ball, shuffleboard, pet-friendly, gated community with over 40 activities groups that have you feeling like you are on vacation.
Last Agent to Sell the Property
Four Star Real Estate LLC License #3364950 Listed on: 04/21/2023
Home Details
Home Type
- Single Family
Est. Annual Taxes
- $1,497
Year Built
- Built in 1990
Lot Details
- 8,712 Sq Ft Lot
- East Facing Home
Parking
- 2 Car Attached Garage
- Garage Door Opener
Property Views
- Lake
- Pond
- Golf Course
Home Design
- Frame Construction
- Shingle Roof
- Wood Siding
- Asphalt
- Stucco
Interior Spaces
- 1,955 Sq Ft Home
- 1-Story Property
- Ceiling Fan
- Living Room
- Dining Room
- Sun or Florida Room
- Screened Porch
Kitchen
- Electric Range
- Microwave
- Dishwasher
- Disposal
Flooring
- Carpet
- Tile
Bedrooms and Bathrooms
- 3 Bedrooms
- Split Bedroom Floorplan
- Dual Closets
- Walk-In Closet
- 2 Full Bathrooms
- Bathtub and Shower Combination in Primary Bathroom
Laundry
- Dryer
- Washer
Outdoor Features
- Patio
Schools
- Quest Elementary School
- Kennedy Middle School
- Viera High School
Utilities
- Central Heating and Cooling System
- Heat Pump System
- Electric Water Heater
Listing and Financial Details
- Assessor Parcel Number 26-36-03-78-0000e.0-0017.00
Community Details
Overview
- Senior Community
- No Home Owners Association
- Association fees include cable TV, internet, pest control, security
- Indian River Colony Club Pud Phase 2 Unit 4 Association
- Indian River Colony Club Pud Phase 2 Unit 4 Subdivision
- Maintained Community
Recreation
- Golf Course Community
- Tennis Courts
- Shuffleboard Court
- Fitness Center
- Community Pool
Additional Features
- Clubhouse
- Gated with Attendant
Ownership History
Purchase Details
Home Financials for this Owner
Home Financials are based on the most recent Mortgage that was taken out on this home.Purchase Details
Purchase Details
Purchase Details
Home Financials for this Owner
Home Financials are based on the most recent Mortgage that was taken out on this home.Purchase Details
Purchase Details
Home Financials for this Owner
Home Financials are based on the most recent Mortgage that was taken out on this home.Similar Homes in Melbourne, FL
Home Values in the Area
Average Home Value in this Area
Purchase History
| Date | Type | Sale Price | Title Company |
|---|---|---|---|
| Warranty Deed | $329,500 | Southern Capital Title Agency | |
| Interfamily Deed Transfer | -- | Attorney | |
| Warranty Deed | -- | Attorney | |
| Warranty Deed | $107,000 | Security First Title & Escro | |
| Warranty Deed | -- | -- | |
| Warranty Deed | $160,000 | -- |
Mortgage History
| Date | Status | Loan Amount | Loan Type |
|---|---|---|---|
| Open | $340,373 | VA | |
| Previous Owner | $60,000 | No Value Available |
Property History
| Date | Event | Price | Change | Sq Ft Price |
|---|---|---|---|---|
| 08/18/2023 08/18/23 | Sold | $329,500 | 0.0% | $169 / Sq Ft |
| 07/02/2023 07/02/23 | Pending | -- | -- | -- |
| 06/24/2023 06/24/23 | Price Changed | $329,500 | -7.2% | $169 / Sq Ft |
| 04/19/2023 04/19/23 | For Sale | $355,000 | +231.8% | $182 / Sq Ft |
| 12/31/2012 12/31/12 | Sold | $107,000 | -23.0% | $54 / Sq Ft |
| 12/21/2012 12/21/12 | Pending | -- | -- | -- |
| 06/27/2012 06/27/12 | For Sale | $139,000 | -- | $70 / Sq Ft |
Tax History Compared to Growth
Tax History
| Year | Tax Paid | Tax Assessment Tax Assessment Total Assessment is a certain percentage of the fair market value that is determined by local assessors to be the total taxable value of land and additions on the property. | Land | Improvement |
|---|---|---|---|---|
| 2023 | $1,557 | $117,510 | $0 | $0 |
| 2022 | $1,497 | $114,090 | $0 | $0 |
| 2021 | $1,515 | $110,770 | $0 | $0 |
| 2020 | $1,441 | $109,250 | $0 | $0 |
| 2019 | $1,377 | $106,800 | $0 | $0 |
| 2018 | $1,376 | $104,810 | $0 | $0 |
| 2017 | $1,370 | $102,660 | $0 | $0 |
| 2016 | $1,378 | $100,550 | $23,000 | $77,550 |
| 2015 | $1,409 | $99,860 | $23,000 | $76,860 |
| 2014 | $1,413 | $99,070 | $18,000 | $81,070 |
Agents Affiliated with this Home
-
Robin Steininger

Seller's Agent in 2023
Robin Steininger
Four Star Real Estate LLC
(321) 505-1468
262 Total Sales
-
Shellie Raymond

Seller Co-Listing Agent in 2023
Shellie Raymond
Four Star Real Estate LLC
(321) 325-9974
265 Total Sales
-
N
Seller's Agent in 2012
Nancy Bartlett
Four Star Real Estate LLC
-
R
Buyer's Agent in 2012
Roger Bakst
Coldwell Banker Residential RE
Map
Source: Space Coast MLS (Space Coast Association of REALTORS®)
MLS Number: 962934
APN: 26-36-03-78-0000E.0-0017.00
- 1653 Pioneer Dr
- 910 Deer Run Dr
- 1570 Frontier Dr
- 1750 Old Glory Blvd
- 1660 Old Glory Blvd
- 1770 Crane Creek Blvd
- 1745 Crane Creek Blvd
- 1240 Continental Ave
- 1527 Frontier Dr
- 960 Mayflower Ave
- 1068 Egret Lake Way
- 1510 Pioneer Dr
- 1872 Freedom Dr
- 6682 Fawn Ridge Dr
- 6825 Whitetail Ct
- 1080 Mayflower Ave
- 1075 Egret Lake Way
- 1120 Ironsides Ave
- 1911 Fabien Cir
- 1459 Crane Creek Blvd






