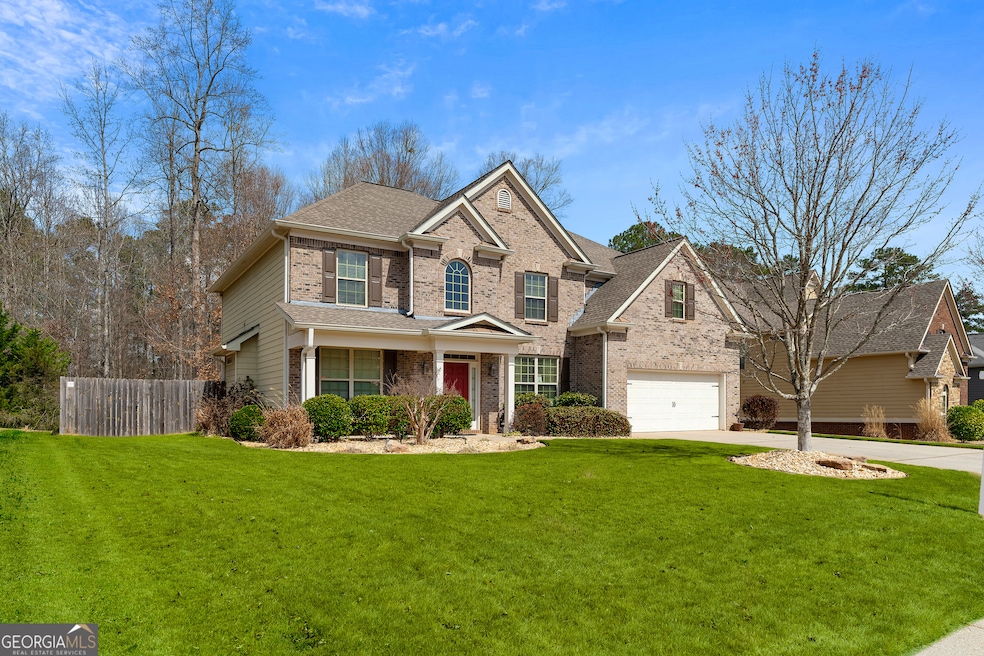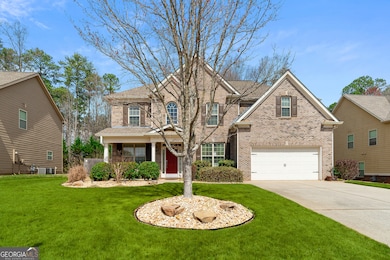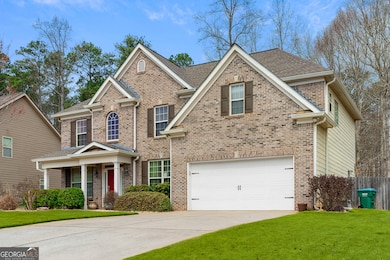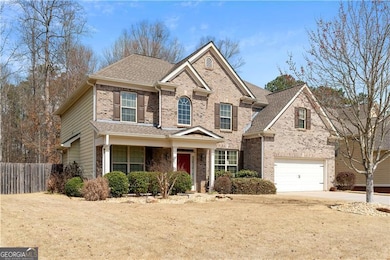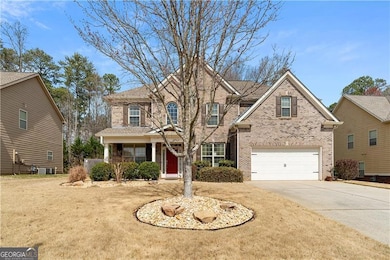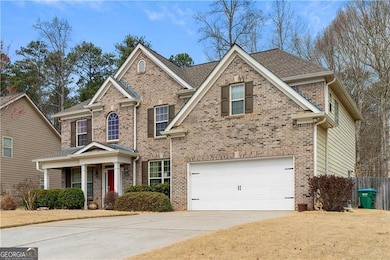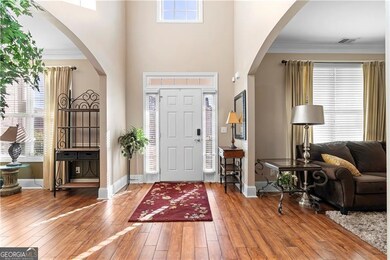1070 Cureton Dr Austell, GA 30106
Estimated payment $2,926/month
Highlights
- In Ground Pool
- Private Lot
- Traditional Architecture
- Fireplace in Primary Bedroom
- Vaulted Ceiling
- Wood Flooring
About This Home
100% Financing Available - No PMI! Buy this home with 100% conventional financing and no private mortgage insurance (PMI) through a special loan program! Contact listing agent for details and lender info. Welcome to 1070 Cureton Drive! Dont miss the opportunity to own this stunning 5-bedroom, 3-bathroom home located in the sought-after Cureton Woods community in Cobb County. This beautifully maintained brick-front residence offers over 3,200 square feet of elegant living space and timeless charm. Step inside to be greeted by a bright, open layout with gleaming hardwood floors, a grand entryway, and versatile living areas on the main level-perfect for both everyday living and entertaining. The gourmet kitchen features high-end appliances, ample cabinetry, and a picturesque view of your private backyard retreat. Upstairs, relax in the expansive owner's suite, complete with a cozy sitting area, fireplace, and spa-like ensuite bath. Enjoy dual walk-in closets and a luxurious soaking tub. Three additional spacious bedrooms provide comfort and flexibility for family or guests. Step outside to a covered patio oasis, featuring custom landscaping, built-in lighting, ceiling fans, and charming stepping stone paths. A newly built 12x16 shed adds functionality with windows, lighting, and ample storage. From its elegant interior finishes to its exceptional outdoor living space, this home is a rare find. Ideally located with easy access to schools, parks, and shopping-this is luxury living at its finest. Schedule your private tour today and make 1070 Cureton Drive your next home!
Home Details
Home Type
- Single Family
Est. Annual Taxes
- $4,340
Year Built
- Built in 2006
Lot Details
- 0.27 Acre Lot
- Back Yard Fenced
- Private Lot
- Level Lot
- Garden
Home Design
- Traditional Architecture
- Slab Foundation
- Composition Roof
- Brick Front
Interior Spaces
- 2-Story Property
- Tray Ceiling
- Vaulted Ceiling
- Ceiling Fan
- Gas Log Fireplace
- Double Pane Windows
- Family Room
- Living Room with Fireplace
- 2 Fireplaces
- Home Office
Kitchen
- Breakfast Bar
- Walk-In Pantry
- Microwave
- Dishwasher
- Kitchen Island
- Solid Surface Countertops
- Disposal
Flooring
- Wood
- Carpet
Bedrooms and Bathrooms
- Fireplace in Primary Bedroom
- Walk-In Closet
- Double Vanity
- Soaking Tub
Laundry
- Laundry Room
- Laundry on upper level
Home Security
- Carbon Monoxide Detectors
- Fire and Smoke Detector
Parking
- 2 Car Garage
- Parking Accessed On Kitchen Level
- Garage Door Opener
Outdoor Features
- In Ground Pool
- Patio
Location
- Property is near schools
Schools
- Austell Elementary School
- Garrett Middle School
- South Cobb High School
Utilities
- Central Heating and Cooling System
- 220 Volts
- Gas Water Heater
- Phone Available
- Cable TV Available
Community Details
Overview
- No Home Owners Association
- Association fees include ground maintenance, swimming
- Cureton Woods Subdivision
Recreation
- Community Playground
- Community Pool
Map
Home Values in the Area
Average Home Value in this Area
Tax History
| Year | Tax Paid | Tax Assessment Tax Assessment Total Assessment is a certain percentage of the fair market value that is determined by local assessors to be the total taxable value of land and additions on the property. | Land | Improvement |
|---|---|---|---|---|
| 2025 | $4,340 | $206,004 | $40,000 | $166,004 |
| 2024 | $4,340 | $206,004 | $40,000 | $166,004 |
| 2023 | $3,119 | $166,852 | $34,000 | $132,852 |
| 2022 | $3,006 | $133,356 | $20,000 | $113,356 |
| 2021 | $2,472 | $104,384 | $18,000 | $86,384 |
| 2020 | $2,450 | $103,232 | $14,400 | $88,832 |
| 2019 | $2,250 | $92,708 | $12,800 | $79,908 |
| 2018 | $2,250 | $92,708 | $12,800 | $79,908 |
| 2017 | $1,917 | $84,296 | $12,800 | $71,496 |
| 2016 | $1,871 | $82,444 | $12,000 | $70,444 |
| 2015 | $1,916 | $82,444 | $12,000 | $70,444 |
| 2014 | $1,648 | $71,688 | $0 | $0 |
Property History
| Date | Event | Price | List to Sale | Price per Sq Ft |
|---|---|---|---|---|
| 10/27/2025 10/27/25 | Price Changed | $487,000 | -0.3% | -- |
| 09/08/2025 09/08/25 | Price Changed | $488,400 | -0.3% | -- |
| 08/02/2025 08/02/25 | For Sale | $489,900 | 0.0% | -- |
| 07/31/2025 07/31/25 | Off Market | $489,900 | -- | -- |
| 07/16/2025 07/16/25 | Price Changed | $489,900 | -2.0% | -- |
| 06/12/2025 06/12/25 | Price Changed | $499,900 | -2.0% | -- |
| 06/12/2025 06/12/25 | For Sale | $509,900 | -- | -- |
Purchase History
| Date | Type | Sale Price | Title Company |
|---|---|---|---|
| Interfamily Deed Transfer | -- | None Available | |
| Special Warranty Deed | $135,000 | -- | |
| Foreclosure Deed | $296,430 | -- | |
| Deed | $286,900 | -- |
Mortgage History
| Date | Status | Loan Amount | Loan Type |
|---|---|---|---|
| Previous Owner | $272,555 | New Conventional |
Source: Georgia MLS
MLS Number: 10528633
APN: 19-1236-0-030-0
- 5020 Scuppernong Ct
- 5387 Austell Powder Springs Rd
- 3014 Stovall Rd
- 4644 Egret Ct
- 3325 Bloomfield Ave
- 2841 Windy Ln
- 0 Joe Jerkins Blvd Unit 10586595
- 5058 Austell Powder Springs Rd
- 5626 Austell Powder Springs Rd
- 2918 Egret Ln
- 2763 Whitewater Ct
- 5585 Edith St
- 2713 Flintlock Place
- 2711 Greystone Ct
- 5637 Owens Dr
- 4903 Sweetwater Valley Rd
- 2917 Joe Jerkins Blvd
- 2065 Hydrangea Ln
- 5005 Hyacinth Ln
- 5002 Ceylon Dr
- 3162 Mosley Chase Dr
- 2753 Whitewater Ct
- 2719 Greystone Ct
- 4713 Nature Trail
- 2673 Shannon Dr
- 3033 Millstone Ct SW
- 4505 Grandeur Cir
- 3330 Scott Dr
- 2945 Jefferson St
- 2460 Washington St
- 4867 Flint Hill Rd SW
- 3385 Slate Dr
- 3260 Franklin St
- 3215 Franklin St
- 2140 Westside Dr
- 6077 Pine St Unit 4
- 3080 Landington Dr
