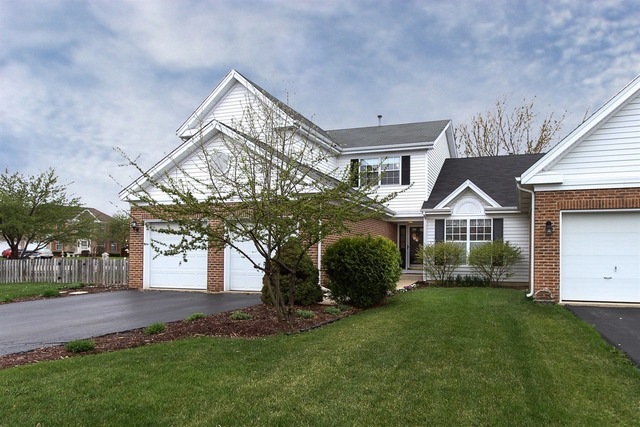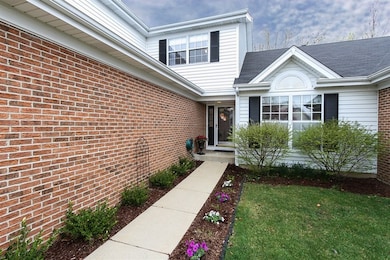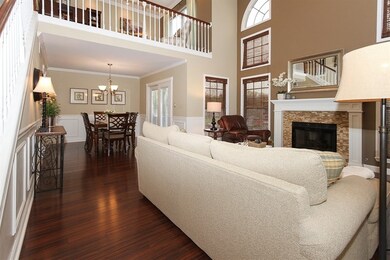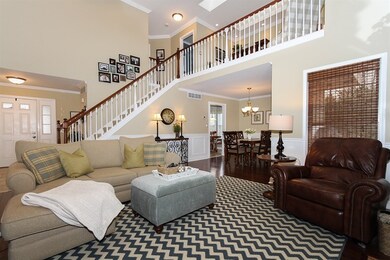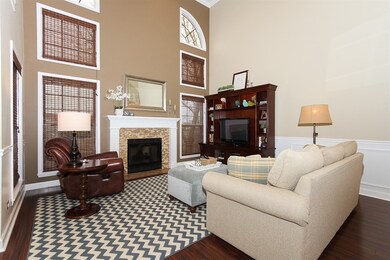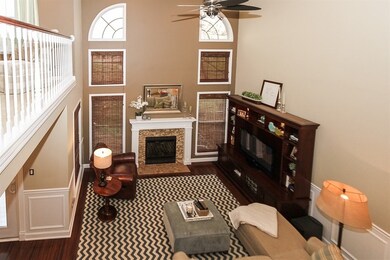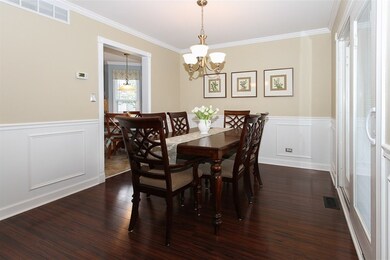
1070 Dartmouth Dr Bartlett, IL 60103
South Tri Village NeighborhoodHighlights
- Spa
- Landscaped Professionally
- Vaulted Ceiling
- Bartlett High School Rated A-
- Deck
- 3-minute walk to Sunrise Park
About This Home
As of June 2015Better Than New! Incredible upgrades~No Expense has been spared! Soaring 2-Story Living Room w/ Wall of Windows & Cozy Fireplace! Chefs Kitchen w/Maple Cabinetry, Granite Countertops, & SS Appl! Other 1st Fl. Feat. White Woodwork/Crown Molding, Gleaming Flooring, & Fresh, Neutral Paint! Mudroom w/ Custom Built-In & Bench! 2 Bedrooms + Spacious Loft! Finished Basement! Large Backyard Retreat w/ Deck, Gazebo w/ Hot Tub
Last Agent to Sell the Property
Legacy Properties, A Sarah Leonard Company, LLC License #475122634 Listed on: 04/23/2015
Townhouse Details
Home Type
- Townhome
Est. Annual Taxes
- $7,459
Year Built
- 1991
Lot Details
- End Unit
- Cul-De-Sac
- Landscaped Professionally
HOA Fees
- $35 per month
Parking
- Attached Garage
- Garage Transmitter
- Garage Door Opener
- Driveway
- Parking Included in Price
- Garage Is Owned
Home Design
- Brick Exterior Construction
- Slab Foundation
- Asphalt Shingled Roof
- Vinyl Siding
Interior Spaces
- Vaulted Ceiling
- Skylights
- Gas Log Fireplace
- Mud Room
- Loft
- Laminate Flooring
- Finished Basement
- Basement Fills Entire Space Under The House
Kitchen
- Breakfast Bar
- Oven or Range
- Microwave
- Dishwasher
- Stainless Steel Appliances
- Disposal
Bedrooms and Bathrooms
- Primary Bathroom is a Full Bathroom
- Dual Sinks
- Separate Shower
Laundry
- Dryer
- Washer
Home Security
Outdoor Features
- Spa
- Deck
Utilities
- Forced Air Heating and Cooling System
- Heating System Uses Gas
Listing and Financial Details
- Homeowner Tax Exemptions
Community Details
Pet Policy
- Pets Allowed
Security
- Storm Screens
Ownership History
Purchase Details
Home Financials for this Owner
Home Financials are based on the most recent Mortgage that was taken out on this home.Purchase Details
Home Financials for this Owner
Home Financials are based on the most recent Mortgage that was taken out on this home.Purchase Details
Home Financials for this Owner
Home Financials are based on the most recent Mortgage that was taken out on this home.Purchase Details
Home Financials for this Owner
Home Financials are based on the most recent Mortgage that was taken out on this home.Similar Homes in the area
Home Values in the Area
Average Home Value in this Area
Purchase History
| Date | Type | Sale Price | Title Company |
|---|---|---|---|
| Warranty Deed | $237,000 | First American Title Company | |
| Warranty Deed | $222,500 | Fidelity Natl Title Ins Co | |
| Warranty Deed | $249,000 | Law Title Insurance | |
| Warranty Deed | $182,000 | -- |
Mortgage History
| Date | Status | Loan Amount | Loan Type |
|---|---|---|---|
| Previous Owner | $219,225 | New Conventional | |
| Previous Owner | $216,800 | FHA | |
| Previous Owner | $224,100 | Purchase Money Mortgage | |
| Previous Owner | $26,800 | Credit Line Revolving | |
| Previous Owner | $175,650 | Unknown | |
| Previous Owner | $172,900 | No Value Available |
Property History
| Date | Event | Price | Change | Sq Ft Price |
|---|---|---|---|---|
| 06/29/2015 06/29/15 | Sold | $237,000 | 0.0% | $153 / Sq Ft |
| 04/28/2015 04/28/15 | Pending | -- | -- | -- |
| 04/23/2015 04/23/15 | For Sale | $236,900 | +6.5% | $153 / Sq Ft |
| 04/02/2012 04/02/12 | Sold | $222,500 | -7.3% | $144 / Sq Ft |
| 02/19/2012 02/19/12 | Pending | -- | -- | -- |
| 01/16/2012 01/16/12 | For Sale | $240,000 | -- | $155 / Sq Ft |
Tax History Compared to Growth
Tax History
| Year | Tax Paid | Tax Assessment Tax Assessment Total Assessment is a certain percentage of the fair market value that is determined by local assessors to be the total taxable value of land and additions on the property. | Land | Improvement |
|---|---|---|---|---|
| 2023 | $7,459 | $98,510 | $18,220 | $80,290 |
| 2022 | $7,107 | $87,330 | $16,930 | $70,400 |
| 2021 | $6,898 | $82,900 | $16,070 | $66,830 |
| 2020 | $6,728 | $80,420 | $15,590 | $64,830 |
| 2019 | $6,633 | $77,550 | $15,030 | $62,520 |
| 2018 | $6,523 | $74,210 | $14,380 | $59,830 |
| 2017 | $6,332 | $71,260 | $13,810 | $57,450 |
| 2016 | $6,203 | $68,070 | $13,190 | $54,880 |
| 2015 | $6,182 | $64,440 | $12,490 | $51,950 |
| 2014 | $5,746 | $62,800 | $12,170 | $50,630 |
| 2013 | $6,899 | $64,300 | $12,460 | $51,840 |
Agents Affiliated with this Home
-

Seller's Agent in 2015
Sarah Leonard
Legacy Properties, A Sarah Leonard Company, LLC
(224) 239-3966
69 in this area
2,782 Total Sales
-

Buyer's Agent in 2015
Chris Rosenburg
United Real Estate - Chicago
(847) 702-2219
7 in this area
141 Total Sales
-

Seller's Agent in 2012
Carrie Tuggle
Coldwell Banker Realty
(630) 302-0608
7 in this area
42 Total Sales
-

Buyer's Agent in 2012
Hagop Hosepian
Keller Williams Realty Ptnr,LL
(847) 962-6612
Map
Source: Midwest Real Estate Data (MRED)
MLS Number: MRD08899850
APN: 01-10-211-072
- 1036 Georgian Place
- 750 Evergreen Ln
- 1005 Georgian Place Unit 1005
- 1157 Pinetree Ln
- 1061 Martingale Dr
- 610 Catalpa Ln
- 624 Catalpa Ln
- 1201 Pinetree Ln
- 1016 Hummingbird Way Unit 21
- 152 Orchards Pass Unit 32E
- 1204 Driftwood Ln
- 996 Congress Dr
- 122 E Sherman St
- 5N444 S Bartlett Rd
- 116 Pipers Dr
- 1024 Confederation Dr
- 1184 Princeton Dr
- 888 Braintree Ln
- 829 Brookside Dr Unit 1
- 868 Braintree Ln
