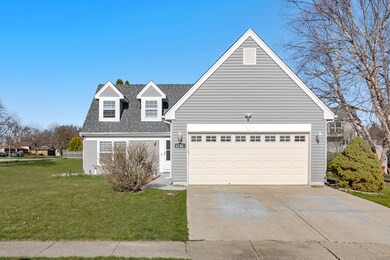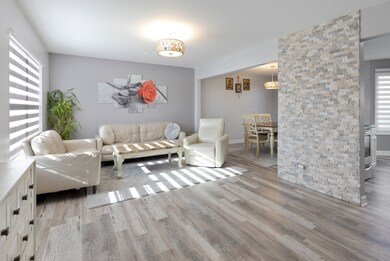
1070 Division St Geneva, IL 60134
Northeast Central Geneva NeighborhoodHighlights
- Cape Cod Architecture
- Property is near a park
- Attic
- Geneva Community High School Rated A
- Main Floor Bedroom
- Corner Lot
About This Home
As of June 2024Nothing to do but move in to this newly updated 2-story Cape Cod style home in one of the most desirable Geneva neighborhoods! With its Western exposure, you'll get morning sun pouring into the kitchen and dining room in the a.m., and the setting sun filling your living room with light in the evening! Four large bedrooms (2 on the main floor) with tons of closet space. Two newly remodeled bathrooms (1 on the main floor). Huge partially finished attic offers storage or bonus room space. Cul-De-Sac location close to downtown Geneva and St Charles. Yard features a patio and shed. Extra-large 2.5 car garage. Completely turn-key! Ask your Realtor for the full list of all recent updates.
Last Agent to Sell the Property
RE/MAX All Pro - St Charles License #475173701 Listed on: 04/10/2024

Home Details
Home Type
- Single Family
Est. Annual Taxes
- $6,894
Year Built
- Built in 1988 | Remodeled in 2020
Lot Details
- 10,454 Sq Ft Lot
- Lot Dimensions are 110 x127x94x70
- Cul-De-Sac
- Corner Lot
Parking
- 2 Car Attached Garage
- Garage Transmitter
- Garage Door Opener
- Driveway
- Parking Included in Price
Home Design
- Cape Cod Architecture
- Slab Foundation
- Asphalt Roof
- Vinyl Siding
- Concrete Perimeter Foundation
Interior Spaces
- 1,756 Sq Ft Home
- 2-Story Property
- Ceiling Fan
- Formal Dining Room
- Attic
Kitchen
- Electric Cooktop
- Microwave
- Dishwasher
- Stainless Steel Appliances
Flooring
- Partially Carpeted
- Laminate
Bedrooms and Bathrooms
- 4 Bedrooms
- 4 Potential Bedrooms
- Main Floor Bedroom
- Walk-In Closet
- Bathroom on Main Level
- 2 Full Bathrooms
- Soaking Tub
Laundry
- Laundry on main level
- Dryer
- Washer
Outdoor Features
- Patio
- Fire Pit
- Shed
Location
- Property is near a park
Schools
- Harrison Street Elementary Schoo
- Geneva Middle School
- Geneva Community High School
Utilities
- Forced Air Heating and Cooling System
- Heating System Uses Natural Gas
Community Details
- Knolls Of Geneva Subdivision, Wheatfield Floorplan
Listing and Financial Details
- Homeowner Tax Exemptions
Ownership History
Purchase Details
Home Financials for this Owner
Home Financials are based on the most recent Mortgage that was taken out on this home.Purchase Details
Home Financials for this Owner
Home Financials are based on the most recent Mortgage that was taken out on this home.Purchase Details
Home Financials for this Owner
Home Financials are based on the most recent Mortgage that was taken out on this home.Purchase Details
Purchase Details
Home Financials for this Owner
Home Financials are based on the most recent Mortgage that was taken out on this home.Purchase Details
Home Financials for this Owner
Home Financials are based on the most recent Mortgage that was taken out on this home.Similar Homes in the area
Home Values in the Area
Average Home Value in this Area
Purchase History
| Date | Type | Sale Price | Title Company |
|---|---|---|---|
| Warranty Deed | $360,000 | None Listed On Document | |
| Warranty Deed | $212,000 | Chicago Title Insurance Co | |
| Warranty Deed | $215,000 | Fox Title Company | |
| Interfamily Deed Transfer | -- | -- | |
| Warranty Deed | $182,500 | -- | |
| Warranty Deed | $148,000 | Chicago Title Insurance Co |
Mortgage History
| Date | Status | Loan Amount | Loan Type |
|---|---|---|---|
| Open | $353,479 | FHA | |
| Previous Owner | $194,139 | FHA | |
| Previous Owner | $21,500 | Stand Alone Second | |
| Previous Owner | $172,000 | Purchase Money Mortgage | |
| Previous Owner | $141,750 | Unknown | |
| Previous Owner | $142,000 | No Value Available | |
| Previous Owner | $115,000 | No Value Available |
Property History
| Date | Event | Price | Change | Sq Ft Price |
|---|---|---|---|---|
| 06/14/2024 06/14/24 | Sold | $360,000 | 0.0% | $205 / Sq Ft |
| 04/25/2024 04/25/24 | Pending | -- | -- | -- |
| 04/19/2024 04/19/24 | Price Changed | $360,000 | -2.7% | $205 / Sq Ft |
| 04/10/2024 04/10/24 | For Sale | $370,000 | +74.5% | $211 / Sq Ft |
| 08/03/2015 08/03/15 | Sold | $212,000 | -7.7% | $121 / Sq Ft |
| 06/04/2015 06/04/15 | Pending | -- | -- | -- |
| 04/07/2015 04/07/15 | For Sale | $229,800 | -- | $131 / Sq Ft |
Tax History Compared to Growth
Tax History
| Year | Tax Paid | Tax Assessment Tax Assessment Total Assessment is a certain percentage of the fair market value that is determined by local assessors to be the total taxable value of land and additions on the property. | Land | Improvement |
|---|---|---|---|---|
| 2023 | $7,161 | $94,743 | $26,902 | $67,841 |
| 2022 | $6,894 | $88,035 | $24,997 | $63,038 |
| 2021 | $6,685 | $84,763 | $24,068 | $60,695 |
| 2020 | $6,605 | $83,470 | $23,701 | $59,769 |
| 2019 | $6,584 | $81,889 | $23,252 | $58,637 |
| 2018 | $6,187 | $77,402 | $23,252 | $54,150 |
| 2017 | $5,859 | $72,438 | $22,632 | $49,806 |
| 2016 | $5,888 | $71,459 | $22,326 | $49,133 |
| 2015 | -- | $66,430 | $21,226 | $45,204 |
| 2014 | -- | $69,426 | $21,226 | $48,200 |
| 2013 | -- | $73,110 | $21,226 | $51,884 |
Agents Affiliated with this Home
-
Jennifer Henry

Seller's Agent in 2024
Jennifer Henry
RE/MAX
(630) 313-0103
4 in this area
154 Total Sales
-
Rosalind Talarico
R
Buyer's Agent in 2024
Rosalind Talarico
Keller Williams Realty Ptnr,LL
(847) 685-8300
1 in this area
1 Total Sale
-
K
Seller's Agent in 2015
Ken Ward
RE/MAX
-
Genevieve Padula, Mg Broker

Buyer's Agent in 2015
Genevieve Padula, Mg Broker
Foxborough Real Estate
(630) 639-7823
21 Total Sales
Map
Source: Midwest Real Estate Data (MRED)
MLS Number: 12025279
APN: 12-02-229-015
- 959 Chandler Ave
- 1352 Arlington Ct
- 1484 Joshel Ct Unit 1
- 1970 Division St
- 746 Parker Ct
- 1908 Jeanette Ave
- 1541 Kirkwood Dr
- 1605 Rita Ave Unit 2
- 1314 Moore Ave
- 1903 Ronzheimer Ave
- 521 Division St
- 1747 Pleasant Ave
- 1348 Averill Cir
- 1411 Rita Ave
- 1509 Williams Ave
- 122 Aberdeen Ct
- 130 Aberdeen Ct
- 411 Woodward Ave
- LOT 209 Austin Ave
- 1719 S 4th Place






