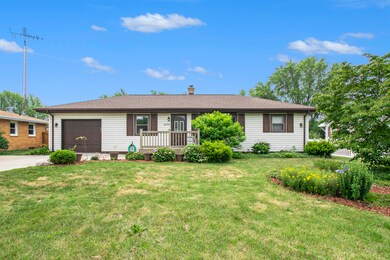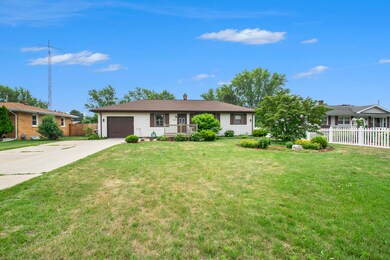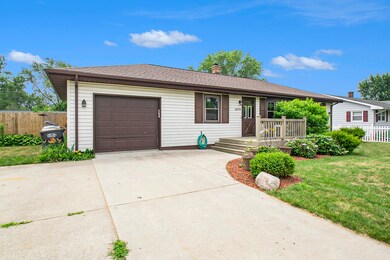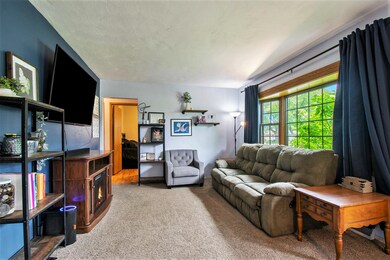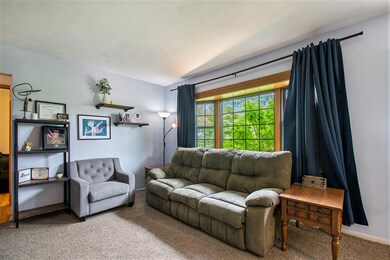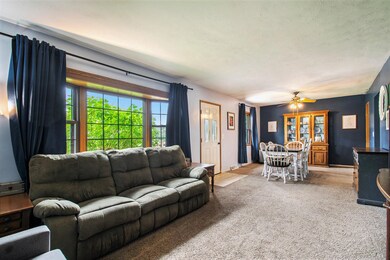
1070 Fairlawn Rd Saint Joseph, MI 49085
Vineland NeighborhoodEstimated Value: $224,000 - $238,102
Highlights
- Deck
- 1 Car Attached Garage
- 1-Story Property
- Upton Middle School Rated A
- Forced Air Heating and Cooling System
About This Home
As of August 2023This 3 Bedroom/1 bath ranch in St. Joseph offers a large fenced in back yard with a nice sized deck that is great for summer barbecues. Located close to Eaton Park, the trails of Knauf Park, Maiden Lane Community Park, I 94 access and is just a short drive from downtown St. Joe. Hardwood floors in all 3 bedrooms and a recently updated bathroom. Large rec area in the basement.
Last Agent to Sell the Property
RE/MAX by the Lake License #6501393583 Listed on: 07/06/2023

Home Details
Home Type
- Single Family
Est. Annual Taxes
- $2,646
Year Built
- Built in 1957
Lot Details
- 10,026 Sq Ft Lot
- Lot Dimensions are 80x125
Parking
- 1 Car Attached Garage
Home Design
- Vinyl Siding
Interior Spaces
- 1-Story Property
- Basement Fills Entire Space Under The House
- Laundry on main level
Kitchen
- Range
- Dishwasher
Bedrooms and Bathrooms
- 3 Main Level Bedrooms
- 1 Full Bathroom
Outdoor Features
- Deck
Utilities
- Forced Air Heating and Cooling System
- Heating System Uses Natural Gas
Ownership History
Purchase Details
Home Financials for this Owner
Home Financials are based on the most recent Mortgage that was taken out on this home.Purchase Details
Home Financials for this Owner
Home Financials are based on the most recent Mortgage that was taken out on this home.Purchase Details
Home Financials for this Owner
Home Financials are based on the most recent Mortgage that was taken out on this home.Purchase Details
Home Financials for this Owner
Home Financials are based on the most recent Mortgage that was taken out on this home.Purchase Details
Similar Homes in the area
Home Values in the Area
Average Home Value in this Area
Purchase History
| Date | Buyer | Sale Price | Title Company |
|---|---|---|---|
| Durand Jonathan David | $210,000 | None Listed On Document | |
| Fields Shayna | $185,000 | First American Title | |
| Moyer Amie Lynn | $161,000 | None Listed On Document | |
| Moyer Amie Lynn | $161,000 | None Available | |
| Oneil James P | -- | None Available |
Mortgage History
| Date | Status | Borrower | Loan Amount |
|---|---|---|---|
| Open | Durand Jonathan David | $206,196 | |
| Closed | Durand Jonathan David | $10,000 | |
| Previous Owner | Fields Shayna | $175,750 | |
| Previous Owner | Moyer Amie Lynn | $166,796 | |
| Previous Owner | Moyer Amie Lynn | $166,796 |
Property History
| Date | Event | Price | Change | Sq Ft Price |
|---|---|---|---|---|
| 08/23/2023 08/23/23 | Sold | $210,000 | 0.0% | $151 / Sq Ft |
| 07/06/2023 07/06/23 | For Sale | $210,000 | +30.4% | $151 / Sq Ft |
| 07/24/2020 07/24/20 | Sold | $161,000 | -5.2% | $117 / Sq Ft |
| 06/08/2020 06/08/20 | Pending | -- | -- | -- |
| 06/08/2020 06/08/20 | For Sale | $169,900 | -- | $123 / Sq Ft |
Tax History Compared to Growth
Tax History
| Year | Tax Paid | Tax Assessment Tax Assessment Total Assessment is a certain percentage of the fair market value that is determined by local assessors to be the total taxable value of land and additions on the property. | Land | Improvement |
|---|---|---|---|---|
| 2025 | $2,961 | $94,400 | $0 | $0 |
| 2024 | $1,877 | $92,500 | $0 | $0 |
| 2023 | $1,829 | $90,100 | $0 | $0 |
| 2022 | $1,402 | $69,100 | $0 | $0 |
| 2021 | $2,146 | $67,100 | $15,100 | $52,000 |
| 2020 | $1,436 | $52,200 | $0 | $0 |
| 2019 | $1,375 | $49,400 | $11,000 | $38,400 |
| 2018 | $1,311 | $49,400 | $0 | $0 |
| 2017 | $1,292 | $48,400 | $0 | $0 |
| 2016 | $1,260 | $47,100 | $0 | $0 |
| 2015 | $1,241 | $44,600 | $0 | $0 |
| 2014 | $846 | $43,000 | $0 | $0 |
Agents Affiliated with this Home
-
Dawn Tomlinson

Seller's Agent in 2023
Dawn Tomlinson
RE/MAX Michigan
(269) 205-8686
12 in this area
104 Total Sales
-
Michael VanDeventer
M
Buyer's Agent in 2023
Michael VanDeventer
eXp Realty
(269) 369-0948
10 in this area
163 Total Sales
-
V
Buyer's Agent in 2023
Van Homes Team
Century 21 Affiliated
-
R
Seller's Agent in 2020
Rebecca Ludens
Coldwell Banker Realty
-

Buyer's Agent in 2020
Judy Bibbings
eXp Realty
(269) 930-5413
9 in this area
97 Total Sales
-
B
Buyer's Agent in 2020
Bibbings Property Group
Keller Williams Realty Swm
Map
Source: Southwestern Michigan Association of REALTORS®
MLS Number: 23023527
APN: 11-18-4600-0064-00-4
- 884 Oakridge Dr
- 973 Heights Dr
- V/L Niles Rd
- 2510 Bay Pointe Dr
- 2469 Washington Ave
- 3105 Kevin St
- 2401 Bay Pointe Dr
- 2500 Bay Pointe Dr
- 944 Eagle Point Dr
- 924 Eagle Point Dr
- 2655 Tanbark Trail
- 3034 Royalton Heights Rd
- 2553 Bristol Terrace
- 2596 Stratford Dr
- 2510 Stratford Dr
- 2571 Stratford Dr Unit 114
- 2960 Niles Rd
- 2228 Washington Ave
- 398121 Anchors Way
- 3003 S Cleveland Ave
- 1070 Fairlawn Rd
- 1058 Fairlawn Rd
- 1088 Fairlawn Rd
- 1070 Jean Ann Dr
- 1065 Jean Ann Dr
- 1102 Fairlawn Rd
- 1091 Jean Ann Dr
- 1051 Jean Ann Dr
- 1071 Fairlawn Rd
- 1050 Fairlawn Rd
- 1087 Fairlawn Rd
- 1059 Fairlawn Rd
- 2878 Carrie Ln
- 1108 Fairlawn Rd
- 1049 Fairlawn Rd
- 1103 Fairlawn Rd
- 1105 Jean Ann Dr
- 1037 Jean Ann Dr
- 2862 Carrie Ln
- 1109 Fairlawn Rd

