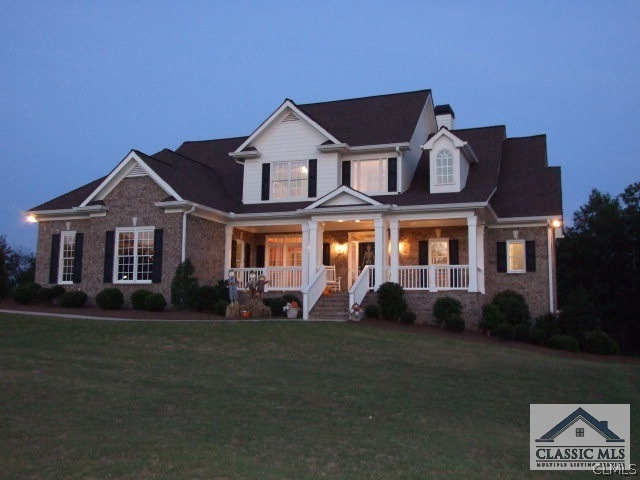Location, condition, great detailing and family oriented. Formal details include a vaulted foyer and beautiful newly painted formal dining room. A spacious Great Room with gas fireplace, built-ins and a wall of windows overlooking a park-like setting rear yard that is completely fenced with a “play scape” area included. The gourmet kitchen features granite countertops, breakfast bar and an abundance of custom cabinetry. The cozy keeping room has a fireplace with marble surround and opens to the kitchen, the breakfast area as well as the to the oversized rear privacy deck. The master suite is conveniently located on the main level and the master bath offers a walk-in shower, two separate vanities and a jetted tub. Three additional bedrooms and two full baths, complete the uppper level, along with a spacious bonus room. The terrace level was completely finished in 2008 offering an additional family room with custom built-ins, recreation room, full bath, bedroom, large custom office with built-in desk and custom cabinetry all while still offering plenty of storage space. The exterior is complimented with a rear privacy deck and terrace level patio for entertaining or relaxing, a beautifully landscaped yard and a three car garage. Some additional features include a security system, irrigation system, 2 fireplaces on the main level, beautiful hardwood flooring (except carpeted master bedroom), some tile flooring, extensive crown molding and more.

