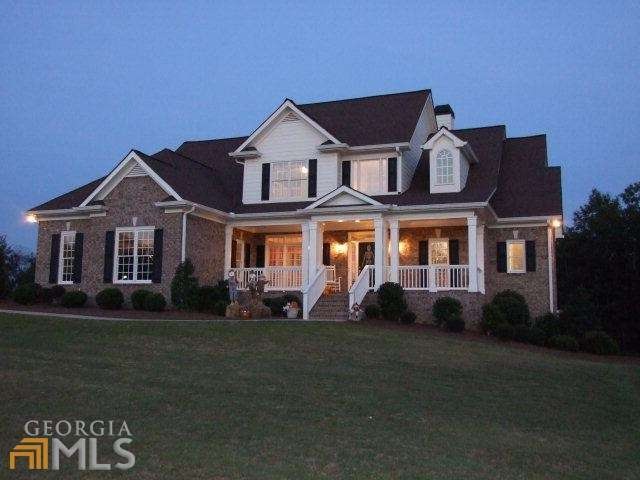1070 Hearthstone Way Athens, GA 30606
Highlights
- Home Theater
- Recreation Room
- Dining Room
- Oconee County Elementary School Rated A
- Great Room
About This Home
As of April 2013Location, condition, great detailing and family oriented. Formal details include a vaulted foyer and beautiful newly painted formal dining room. A spacious Great Room with gas fireplace, built-ins and a wall of windows overlooking a park-like setting rear yard that is completely fenced with a play scape area included. The gourmet kitchen features granite countertops, breakfast bar and an abundance of custom cabinetry. The cozy keeping room has a fireplace with marble surround and opens to the kitchen, the breakfast area as well as the to the oversized rear privacy deck. The master suite is conveniently located on the main level and the master bath offers a walk-in shower, two separate vanities and a jetted tub. Three additional bedrooms and two full baths
Last Buyer's Agent
Brenda Blanton
BHHS Georgia Properties License #47548
Property Details
Home Type
- Other
Est. Annual Taxes
- $3,659
Year Built
- 2003
Home Design
- Ceiling Insulation
Interior Spaces
- 5,495 Sq Ft Home
- Great Room
- Family Room
- Dining Room
- Home Theater
- Recreation Room
- Bonus Room
Finished Basement
- Walk-Out Basement
- Basement Fills Entire Space Under The House
- Finished Basement Bathroom
- Natural lighting in basement
Utilities
- Septic Tank
Listing and Financial Details
- Legal Lot and Block 7 / D
Ownership History
Purchase Details
Home Financials for this Owner
Home Financials are based on the most recent Mortgage that was taken out on this home.Purchase Details
Home Financials for this Owner
Home Financials are based on the most recent Mortgage that was taken out on this home.Purchase Details
Map
Home Values in the Area
Average Home Value in this Area
Purchase History
| Date | Type | Sale Price | Title Company |
|---|---|---|---|
| Warranty Deed | $511,000 | -- | |
| Deed | -- | -- | |
| Deed | $519,000 | -- | |
| Deed | $412,500 | -- |
Mortgage History
| Date | Status | Loan Amount | Loan Type |
|---|---|---|---|
| Closed | $125,000 | New Conventional | |
| Closed | $250,000 | New Conventional | |
| Closed | $85,000 | New Conventional | |
| Closed | $254,713 | New Conventional | |
| Previous Owner | $80,000 | New Conventional | |
| Previous Owner | $415,200 | New Conventional |
Property History
| Date | Event | Price | Change | Sq Ft Price |
|---|---|---|---|---|
| 05/19/2013 05/19/13 | Pending | -- | -- | -- |
| 04/08/2013 04/08/13 | Sold | $511,000 | 0.0% | $93 / Sq Ft |
| 04/08/2013 04/08/13 | Sold | $511,000 | -6.9% | $93 / Sq Ft |
| 04/08/2013 04/08/13 | Pending | -- | -- | -- |
| 01/10/2013 01/10/13 | For Sale | $549,000 | -3.5% | $100 / Sq Ft |
| 10/22/2012 10/22/12 | For Sale | $569,000 | -- | $104 / Sq Ft |
Tax History
| Year | Tax Paid | Tax Assessment Tax Assessment Total Assessment is a certain percentage of the fair market value that is determined by local assessors to be the total taxable value of land and additions on the property. | Land | Improvement |
|---|---|---|---|---|
| 2024 | $3,659 | $289,415 | $41,400 | $248,015 |
| 2023 | $3,659 | $277,040 | $40,000 | $237,040 |
| 2022 | $4,196 | $252,015 | $40,000 | $212,015 |
| 2021 | $4,528 | $232,846 | $40,000 | $192,846 |
| 2020 | $4,537 | $223,936 | $40,000 | $183,936 |
| 2019 | $4,519 | $217,363 | $40,000 | $177,363 |
| 2018 | $4,619 | $216,126 | $40,000 | $176,126 |
| 2017 | $4,621 | $218,656 | $42,000 | $176,656 |
| 2016 | $4,939 | $217,710 | $42,000 | $175,710 |
| 2015 | $4,567 | $200,500 | $42,000 | $158,500 |
| 2014 | $4,736 | $195,017 | $42,000 | $153,017 |
Source: Georgia MLS
MLS Number: 07036235
APN: B04-H0-07D

