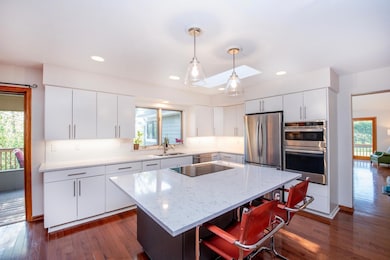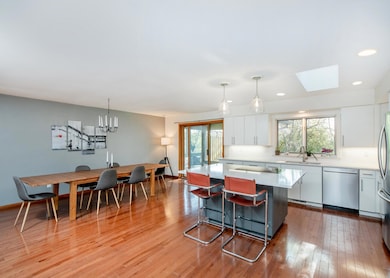
1070 Jefferson Ave Saint Paul, MN 55105
Macalester-Groveland NeighborhoodEstimated payment $4,802/month
Highlights
- 13,416 Sq Ft lot
- Deck
- Stainless Steel Appliances
- Randolph Heights Elementary School Rated A-
- No HOA
- The kitchen features windows
About This Home
Stunning custom-built property with expansive, light-filled living areas, vaulted ceilings, and an updated gourmet kitchen with center island, quartz countertops, and stainless-steel appliances. Uniquely situated in the Macalester Groveland neighborhood, this home offers privacy and natural spaces on 0.31 acres of land. Rear screening in porch with views of the Mississippi River Valley. Lower level can function as additional living space or a complete mother-in-law suite. Updates to this home include a new oven (2025), fence (2022), and HVAC (2022). Sellers will provider a home warranty of the seller’s choice.
Home Details
Home Type
- Single Family
Est. Annual Taxes
- $13,278
Year Built
- Built in 1986
Lot Details
- 0.31 Acre Lot
- Lot Dimensions are 202x105
- Wood Fence
- Chain Link Fence
- Additional Parcels
Parking
- 2 Car Attached Garage
- Tuck Under Garage
- Insulated Garage
- Garage Door Opener
Interior Spaces
- 2-Story Property
- Family Room
- Living Room
Kitchen
- Built-In Oven
- Range
- Microwave
- Dishwasher
- Stainless Steel Appliances
- Disposal
- The kitchen features windows
Bedrooms and Bathrooms
- 5 Bedrooms
Laundry
- Dryer
- Washer
Basement
- Walk-Out Basement
- Basement Fills Entire Space Under The House
- Basement Window Egress
Outdoor Features
- Deck
Utilities
- Forced Air Heating and Cooling System
- 200+ Amp Service
Community Details
- No Home Owners Association
Listing and Financial Details
- Assessor Parcel Number 112823230083
Map
Home Values in the Area
Average Home Value in this Area
Tax History
| Year | Tax Paid | Tax Assessment Tax Assessment Total Assessment is a certain percentage of the fair market value that is determined by local assessors to be the total taxable value of land and additions on the property. | Land | Improvement |
|---|---|---|---|---|
| 2025 | $11,088 | $779,300 | $157,800 | $621,500 |
| 2023 | $11,088 | $684,200 | $157,800 | $526,400 |
| 2022 | $9,366 | $601,300 | $157,800 | $443,500 |
| 2021 | $9,294 | $566,200 | $157,800 | $408,400 |
| 2020 | $10,082 | $565,700 | $157,800 | $407,900 |
| 2019 | $9,002 | $561,900 | $157,800 | $404,100 |
| 2018 | $7,340 | $505,200 | $157,800 | $347,400 |
| 2017 | $6,874 | $425,800 | $157,800 | $268,000 |
| 2016 | $7,094 | $0 | $0 | $0 |
| 2015 | $7,038 | $396,200 | $143,400 | $252,800 |
| 2014 | $7,474 | $0 | $0 | $0 |
Property History
| Date | Event | Price | Change | Sq Ft Price |
|---|---|---|---|---|
| 07/24/2025 07/24/25 | Price Changed | $675,000 | -3.6% | $143 / Sq Ft |
| 06/11/2025 06/11/25 | For Sale | $700,000 | -- | $148 / Sq Ft |
Purchase History
| Date | Type | Sale Price | Title Company |
|---|---|---|---|
| Warranty Deed | $575,000 | Watermark Title Agency |
Mortgage History
| Date | Status | Loan Amount | Loan Type |
|---|---|---|---|
| Previous Owner | $488,750 | New Conventional | |
| Previous Owner | $57,500 | New Conventional | |
| Previous Owner | $50,000 | Credit Line Revolving | |
| Previous Owner | $325,000 | New Conventional | |
| Previous Owner | $281,800 | New Conventional | |
| Previous Owner | $45,000 | Credit Line Revolving | |
| Previous Owner | $78,503 | Credit Line Revolving |
Similar Homes in Saint Paul, MN
Source: NorthstarMLS
MLS Number: 6735433
APN: 11-28-23-23-0083
- 1141 Palace Ave
- 1064 Lombard Ave
- 1125 James Ave
- 1181 Edgcumbe Rd Unit 714
- 1181 Edgcumbe Rd Unit 1210
- 1181 Edgcumbe Rd Unit 709
- 1181 Edgcumbe Rd Unit 103
- 1181 Edgcumbe Rd Unit 501
- 1181 Edgcumbe Rd Unit 213
- 1181 Edgcumbe Rd Unit 310
- 1181 Edgcumbe Rd Unit 405
- 25 Benhill Rd
- 1163 Edgcumbe Rd Unit 1163
- 1192 Edgcumbe Rd
- 15 Benhill Rd
- 1155 James Ave
- 971 Palace Ave
- 1174 Saint Clair Ave Unit 1174
- 1198 Saint Clair Ave
- 1240 Juliet Ave
- 360 Lexington Pkwy S
- 470 Lexington Pkwy S
- 1136 Randolph Ave
- 535 S Lexington Pkwy S
- 1017 Linwood Ave
- 1225 St Clair Ave
- 894 St Clair Ave
- 145 Chatsworth St S Unit 102
- 972 Goodrich Ave Unit 1
- 1121 Goodrich Ave Unit 1
- 286 Hamline Ave S
- 935 Goodrich Ave
- 989 Lincoln Ave
- 987 Lincoln Ave
- 470 Lexington Pkwy S Unit 518
- 1186 Grand Ave Unit 6
- 35 Lexington Pkwy S
- 928 Grand Ave
- 85-97 Victoria St S
- 749 Linwood Ave






