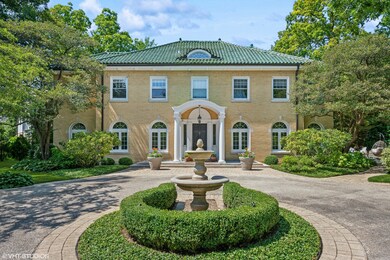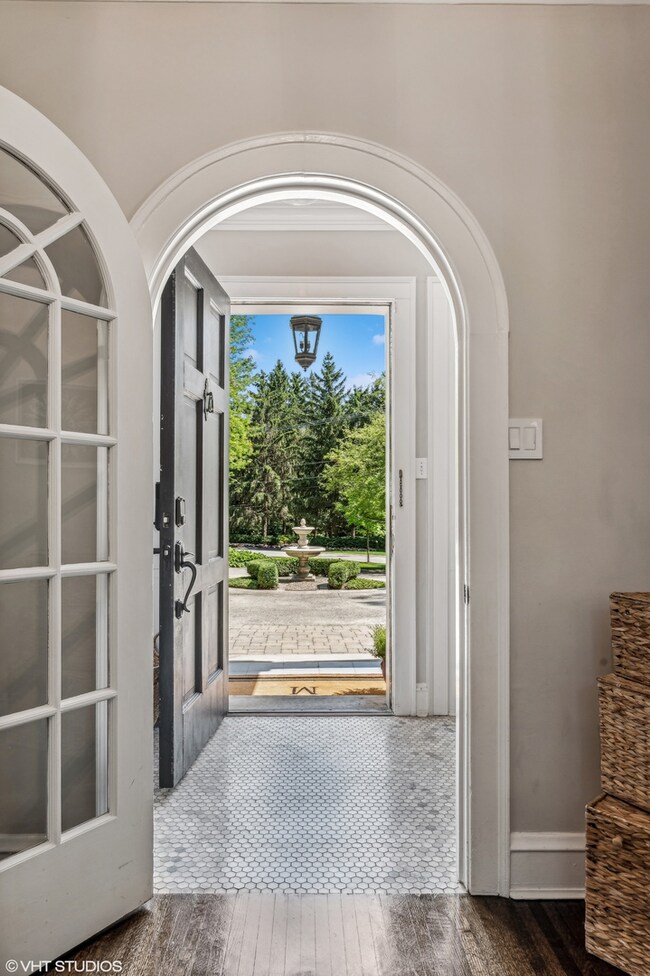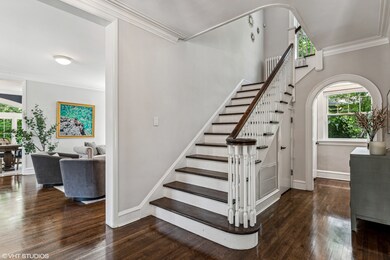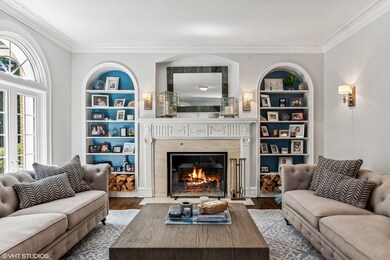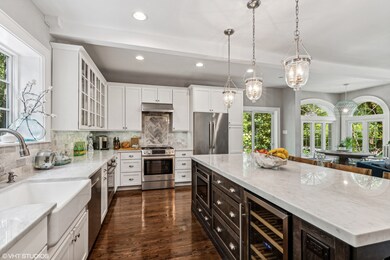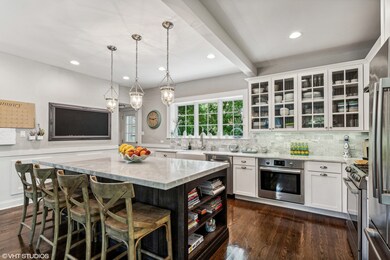
1070 Lincoln Ave S Highland Park, IL 60035
East Highland Park NeighborhoodHighlights
- Landscaped Professionally
- Recreation Room
- <<bathWithWhirlpoolToken>>
- Ravinia Elementary School Rated A
- Wood Flooring
- Corner Lot
About This Home
As of October 2024Classic Italian renaissance revival home in prime East Highland Park location. This 5 bedroom 4.1 bath recently renovated home blends old world charm with modern amenities. Gracious foyer leads oversized formal living room and large dining room. Beautiful eat in kitchen with Carerra marble counters and island, marble tile backsplash, Bosch appliances. Adjacent family room with outdoor access to side yard seating area. Second floor features a large primary suite with sun room, luxury primary bath/spa. Jack and Jill bedrooms with bath and an upstairs laundry center. Third floor offers an additional Jack and Jill bedroom with full bathroom. Full finished lower level with yoga/pilates studio, full bath, and additional laundry room. Professionally landscaped yard designed by Scott Byron. Ideally located close to the beach, school, and Ravinia Festival.
Last Agent to Sell the Property
Baird & Warner License #475121853 Listed on: 08/01/2024

Last Buyer's Agent
@properties Christie's International Real Estate License #475170018

Home Details
Home Type
- Single Family
Est. Annual Taxes
- $30,515
Year Built
- Built in 1926 | Remodeled in 2017
Lot Details
- Lot Dimensions are 55x57x57x19x72x106x78
- Landscaped Professionally
- Corner Lot
- Paved or Partially Paved Lot
Parking
- 2 Car Attached Garage
- Garage Door Opener
- Parking Space is Owned
Home Design
- Brick Exterior Construction
- Tile Roof
- Concrete Perimeter Foundation
Interior Spaces
- 4,058 Sq Ft Home
- 3-Story Property
- Built-In Features
- Entrance Foyer
- Family Room
- Living Room
- Formal Dining Room
- Recreation Room
- Wood Flooring
Bedrooms and Bathrooms
- 5 Bedrooms
- 6 Potential Bedrooms
- Walk-In Closet
- Dual Sinks
- <<bathWithWhirlpoolToken>>
- Shower Body Spray
- Separate Shower
Laundry
- Laundry Room
- Laundry in multiple locations
Finished Basement
- Basement Fills Entire Space Under The House
- Sump Pump
Outdoor Features
- Patio
Schools
- Ravinia Elementary School
- Edgewood Middle School
- Highland Park High School
Utilities
- Central Air
- Radiant Heating System
- 200+ Amp Service
- Lake Michigan Water
Listing and Financial Details
- Homeowner Tax Exemptions
Ownership History
Purchase Details
Home Financials for this Owner
Home Financials are based on the most recent Mortgage that was taken out on this home.Purchase Details
Home Financials for this Owner
Home Financials are based on the most recent Mortgage that was taken out on this home.Purchase Details
Home Financials for this Owner
Home Financials are based on the most recent Mortgage that was taken out on this home.Similar Homes in Highland Park, IL
Home Values in the Area
Average Home Value in this Area
Purchase History
| Date | Type | Sale Price | Title Company |
|---|---|---|---|
| Warranty Deed | $1,500,000 | Proper Title | |
| Warranty Deed | $750,000 | Gmt | |
| Warranty Deed | $600,000 | -- |
Mortgage History
| Date | Status | Loan Amount | Loan Type |
|---|---|---|---|
| Open | $600,000 | New Conventional | |
| Previous Owner | $735,000 | New Conventional | |
| Previous Owner | $810,000 | Adjustable Rate Mortgage/ARM | |
| Previous Owner | $200,000 | Credit Line Revolving | |
| Previous Owner | $600,000 | Adjustable Rate Mortgage/ARM | |
| Previous Owner | $1,000,000 | Unknown | |
| Previous Owner | $240,000 | Unknown | |
| Previous Owner | $1,222,500 | Unknown | |
| Previous Owner | $1,137,000 | Fannie Mae Freddie Mac | |
| Previous Owner | $1,000,000 | Fannie Mae Freddie Mac | |
| Previous Owner | $100,000 | Credit Line Revolving | |
| Previous Owner | $1,000,000 | Unknown | |
| Previous Owner | $187,500 | Credit Line Revolving | |
| Previous Owner | $730,000 | Unknown | |
| Previous Owner | $240,000 | Credit Line Revolving | |
| Previous Owner | $480,000 | Unknown | |
| Previous Owner | $480,000 | No Value Available | |
| Closed | $60,000 | No Value Available |
Property History
| Date | Event | Price | Change | Sq Ft Price |
|---|---|---|---|---|
| 10/16/2024 10/16/24 | Sold | $1,500,000 | +1.4% | $370 / Sq Ft |
| 08/18/2024 08/18/24 | Pending | -- | -- | -- |
| 08/14/2024 08/14/24 | For Sale | $1,479,000 | 0.0% | $364 / Sq Ft |
| 08/10/2024 08/10/24 | Pending | -- | -- | -- |
| 07/28/2024 07/28/24 | For Sale | $1,479,000 | +97.2% | $364 / Sq Ft |
| 06/12/2015 06/12/15 | Sold | $750,000 | +1.4% | $186 / Sq Ft |
| 11/18/2014 11/18/14 | Pending | -- | -- | -- |
| 11/18/2014 11/18/14 | Price Changed | $739,900 | -1.3% | $183 / Sq Ft |
| 09/08/2014 09/08/14 | Off Market | $750,000 | -- | -- |
| 09/02/2014 09/02/14 | For Sale | $824,900 | -- | $204 / Sq Ft |
Tax History Compared to Growth
Tax History
| Year | Tax Paid | Tax Assessment Tax Assessment Total Assessment is a certain percentage of the fair market value that is determined by local assessors to be the total taxable value of land and additions on the property. | Land | Improvement |
|---|---|---|---|---|
| 2024 | $30,515 | $394,786 | $106,670 | $288,116 |
| 2023 | $30,515 | $355,855 | $96,151 | $259,704 |
| 2022 | $28,165 | $318,760 | $105,628 | $213,132 |
| 2021 | $25,969 | $308,129 | $102,105 | $206,024 |
| 2020 | $25,128 | $308,129 | $102,105 | $206,024 |
| 2019 | $24,280 | $306,687 | $101,627 | $205,060 |
| 2018 | $21,530 | $284,247 | $111,858 | $172,389 |
| 2017 | $20,868 | $282,608 | $111,213 | $171,395 |
| 2016 | $20,122 | $269,048 | $105,877 | $163,171 |
| 2015 | $19,506 | $286,448 | $98,371 | $188,077 |
| 2014 | -- | $266,947 | $88,486 | $178,461 |
| 2012 | $20,778 | $268,504 | $89,002 | $179,502 |
Agents Affiliated with this Home
-
Margie Brooks

Seller's Agent in 2024
Margie Brooks
Baird Warner
(847) 494-7998
67 in this area
189 Total Sales
-
Alex Entratter

Buyer's Agent in 2024
Alex Entratter
@ Properties
(847) 644-7958
3 in this area
91 Total Sales
-
Lauren Schuh-Dayton

Seller's Agent in 2015
Lauren Schuh-Dayton
Jameson Sotheby's Intl Realty
(312) 216-8000
151 Total Sales
-
A
Buyer's Agent in 2015
Amy Antonacci
Baird & Warner
Map
Source: Midwest Real Estate Data (MRED)
MLS Number: 12123252
APN: 16-25-303-032
- 434 Marshman Ave
- 346 Roger Williams Ave
- 1296 Saint Johns Ave
- 1314 Saint Johns Ave
- 642 Gray Ave
- 500 Lincoln Ave W
- 378 Oakland Dr
- 441 Oakland Dr
- 780 Highland Place
- 454 Broadview Ave
- 653 Blackstone Place
- 1424 Glencoe Ave
- 55 Prospect Ave
- 215 Prospect Ave
- 350 N Deere Park Dr W
- 1560 Oakwood Ave Unit 205
- 493 Hazel Ave
- 721 Marion Ave
- 847 Marion Ave
- 650 Walnut St Unit 301

