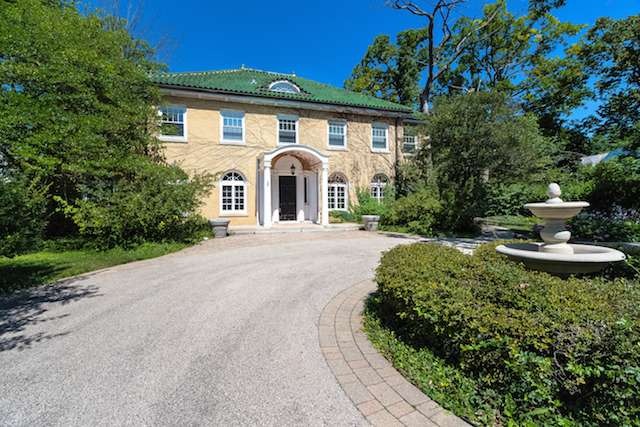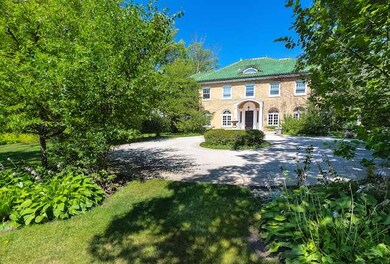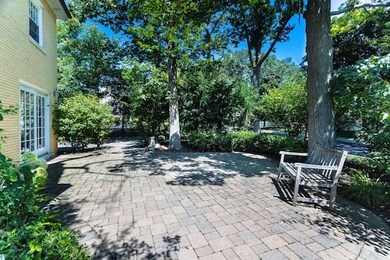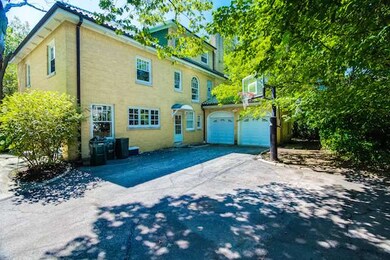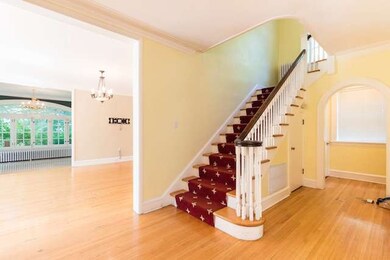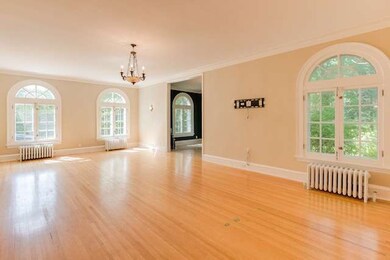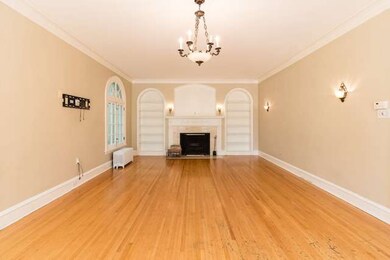
1070 Lincoln Ave S Highland Park, IL 60035
East Highland Park NeighborhoodHighlights
- Wood Flooring
- <<bathWithWhirlpoolToken>>
- Sitting Room
- Ravinia Elementary School Rated A
- Corner Lot
- Breakfast Room
About This Home
As of October 2024**SHORT SALE**PRICE IS NOT APPROVED AT THIE TIME, PLEASE ALLOW TIME FOR THE BANK TO RESPOND. LIVE IN ONE OF THE 1ST HOMES BUILT IN HIGHLAND PARK! BEAUTIFUL HISTORIC HOME LOCATED WALKING DISTANCE TO LAKE, SCHOOL. 1 MILE 2 RAVINIA. CLAY ROOF IS ONLY 13 YEARS OLD. HOME IS IN GOOD CONDITION, SOLD AS IS. SUBJECT TO SHORT SALE APPROVAL OF SELLER'S SATISFACTION. PURCHASER MUST BE PRE APPROVED BY SELLER'S LENDER.
Last Agent to Sell the Property
Jameson Sotheby's Intl Realty License #471018537 Listed on: 09/02/2014
Last Buyer's Agent
Amy Antonacci
Baird & Warner
Home Details
Home Type
- Single Family
Est. Annual Taxes
- $30,515
Year Built
- 1920
Parking
- Attached Garage
- Driveway
- Parking Included in Price
- Garage Is Owned
Home Design
- Brick Exterior Construction
- Slab Foundation
- Tile Roof
Interior Spaces
- Wood Burning Fireplace
- Entrance Foyer
- Sitting Room
- Breakfast Room
- Wood Flooring
Kitchen
- Breakfast Bar
- <<doubleOvenToken>>
- <<microwave>>
- High End Refrigerator
- Dishwasher
- Wine Cooler
- Kitchen Island
- Disposal
Bedrooms and Bathrooms
- Walk-In Closet
- Primary Bathroom is a Full Bathroom
- Dual Sinks
- <<bathWithWhirlpoolToken>>
- Separate Shower
Laundry
- Dryer
- Washer
Partially Finished Basement
- Partial Basement
- Finished Basement Bathroom
Utilities
- SpacePak Central Air
- Radiant Heating System
- Lake Michigan Water
Additional Features
- Brick Porch or Patio
- Corner Lot
Listing and Financial Details
- Homeowner Tax Exemptions
Ownership History
Purchase Details
Home Financials for this Owner
Home Financials are based on the most recent Mortgage that was taken out on this home.Purchase Details
Home Financials for this Owner
Home Financials are based on the most recent Mortgage that was taken out on this home.Purchase Details
Home Financials for this Owner
Home Financials are based on the most recent Mortgage that was taken out on this home.Similar Homes in the area
Home Values in the Area
Average Home Value in this Area
Purchase History
| Date | Type | Sale Price | Title Company |
|---|---|---|---|
| Warranty Deed | $1,500,000 | Proper Title | |
| Warranty Deed | $750,000 | Gmt | |
| Warranty Deed | $600,000 | -- |
Mortgage History
| Date | Status | Loan Amount | Loan Type |
|---|---|---|---|
| Open | $600,000 | New Conventional | |
| Previous Owner | $735,000 | New Conventional | |
| Previous Owner | $810,000 | Adjustable Rate Mortgage/ARM | |
| Previous Owner | $200,000 | Credit Line Revolving | |
| Previous Owner | $600,000 | Adjustable Rate Mortgage/ARM | |
| Previous Owner | $1,000,000 | Unknown | |
| Previous Owner | $240,000 | Unknown | |
| Previous Owner | $1,222,500 | Unknown | |
| Previous Owner | $1,137,000 | Fannie Mae Freddie Mac | |
| Previous Owner | $1,000,000 | Fannie Mae Freddie Mac | |
| Previous Owner | $100,000 | Credit Line Revolving | |
| Previous Owner | $1,000,000 | Unknown | |
| Previous Owner | $187,500 | Credit Line Revolving | |
| Previous Owner | $730,000 | Unknown | |
| Previous Owner | $240,000 | Credit Line Revolving | |
| Previous Owner | $480,000 | Unknown | |
| Previous Owner | $480,000 | No Value Available | |
| Closed | $60,000 | No Value Available |
Property History
| Date | Event | Price | Change | Sq Ft Price |
|---|---|---|---|---|
| 10/16/2024 10/16/24 | Sold | $1,500,000 | +1.4% | $370 / Sq Ft |
| 08/18/2024 08/18/24 | Pending | -- | -- | -- |
| 08/14/2024 08/14/24 | For Sale | $1,479,000 | 0.0% | $364 / Sq Ft |
| 08/10/2024 08/10/24 | Pending | -- | -- | -- |
| 07/28/2024 07/28/24 | For Sale | $1,479,000 | +97.2% | $364 / Sq Ft |
| 06/12/2015 06/12/15 | Sold | $750,000 | +1.4% | $186 / Sq Ft |
| 11/18/2014 11/18/14 | Pending | -- | -- | -- |
| 11/18/2014 11/18/14 | Price Changed | $739,900 | -1.3% | $183 / Sq Ft |
| 09/08/2014 09/08/14 | Off Market | $750,000 | -- | -- |
| 09/02/2014 09/02/14 | For Sale | $824,900 | -- | $204 / Sq Ft |
Tax History Compared to Growth
Tax History
| Year | Tax Paid | Tax Assessment Tax Assessment Total Assessment is a certain percentage of the fair market value that is determined by local assessors to be the total taxable value of land and additions on the property. | Land | Improvement |
|---|---|---|---|---|
| 2024 | $30,515 | $394,786 | $106,670 | $288,116 |
| 2023 | $30,515 | $355,855 | $96,151 | $259,704 |
| 2022 | $28,165 | $318,760 | $105,628 | $213,132 |
| 2021 | $25,969 | $308,129 | $102,105 | $206,024 |
| 2020 | $25,128 | $308,129 | $102,105 | $206,024 |
| 2019 | $24,280 | $306,687 | $101,627 | $205,060 |
| 2018 | $21,530 | $284,247 | $111,858 | $172,389 |
| 2017 | $20,868 | $282,608 | $111,213 | $171,395 |
| 2016 | $20,122 | $269,048 | $105,877 | $163,171 |
| 2015 | $19,506 | $286,448 | $98,371 | $188,077 |
| 2014 | -- | $266,947 | $88,486 | $178,461 |
| 2012 | $20,778 | $268,504 | $89,002 | $179,502 |
Agents Affiliated with this Home
-
Margie Brooks

Seller's Agent in 2024
Margie Brooks
Baird Warner
(847) 494-7998
67 in this area
189 Total Sales
-
Alex Entratter

Buyer's Agent in 2024
Alex Entratter
@ Properties
(847) 644-7958
3 in this area
91 Total Sales
-
Lauren Schuh-Dayton

Seller's Agent in 2015
Lauren Schuh-Dayton
Jameson Sotheby's Intl Realty
(312) 216-8000
151 Total Sales
-
A
Buyer's Agent in 2015
Amy Antonacci
Baird & Warner
Map
Source: Midwest Real Estate Data (MRED)
MLS Number: MRD08716674
APN: 16-25-303-032
- 434 Marshman Ave
- 346 Roger Williams Ave
- 1296 Saint Johns Ave
- 1314 Saint Johns Ave
- 642 Gray Ave
- 500 Lincoln Ave W
- 378 Oakland Dr
- 441 Oakland Dr
- 780 Highland Place
- 454 Broadview Ave
- 653 Blackstone Place
- 1424 Glencoe Ave
- 55 Prospect Ave
- 215 Prospect Ave
- 350 N Deere Park Dr W
- 1560 Oakwood Ave Unit 205
- 493 Hazel Ave
- 721 Marion Ave
- 847 Marion Ave
- 650 Walnut St Unit 301
