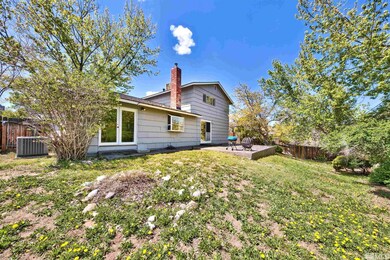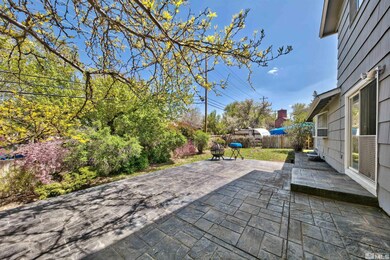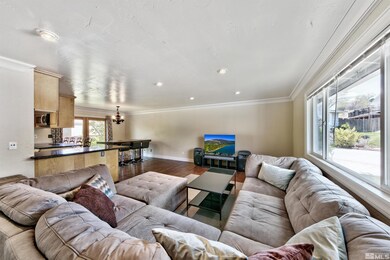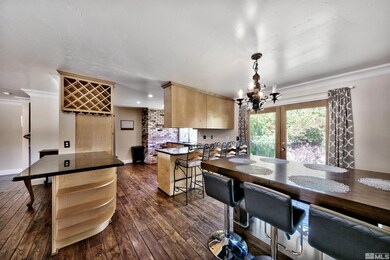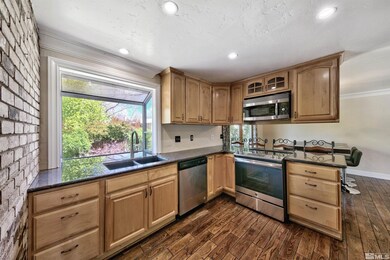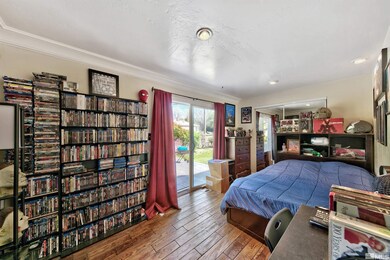
1070 Mark Allen Cir Reno, NV 89503
Kings Row NeighborhoodHighlights
- View of Trees or Woods
- Main Floor Bedroom
- Cul-De-Sac
- Wood Flooring
- No HOA
- 2 Car Attached Garage
About This Home
As of July 2023Welcome to a unique opportunity to own in established and highly desirable Old Northwest Reno! Situated in the northwest foothills just above downtown and minutes to the University of Nevada-Reno, this charming 4 Bed/3 Bath 1854 SF, originally built in 1971 home has the option for lease continuation with monthly rent possible of up to $3,000+/mo or can be perfect for a typical residential purchase. This roomy 4 bed, 3 full bath, 2 car home features mid-century architectural styling including an, exposed brick wall in the kitchen adding a rustic industrial look to the retro feel of the well-situated kitchen/dining combo. The home has a 1970’s boho chic vibe with dark wood flooring and white plaster ceilings throughout the living areas. The home features a expansive backyard raised slate tile patio with ample room for indoor to outdoor living. If you’re looking for affordable living in a quiet community or if you’re looking for an appreciating rental property this is it! The elementary school is walking distance and middle school is less than a mile away, high school and UNR both less than a 10 minute drive away, I-80 access in mere minutes from home and only 6 miles to downtown
Last Agent to Sell the Property
LPT Realty, LLC License #S.199383 Listed on: 05/13/2023

Co-Listed By
Cynthia Pratte
Berkshire Hathaway HomeService License #S.188140
Home Details
Home Type
- Single Family
Est. Annual Taxes
- $1,375
Year Built
- Built in 1971
Lot Details
- 8,756 Sq Ft Lot
- Cul-De-Sac
- Back Yard Fenced
- Landscaped
- Level Lot
- Front and Back Yard Sprinklers
- Property is zoned Sf8
Parking
- 2 Car Attached Garage
Home Design
- Pitched Roof
- Shingle Roof
- Composition Roof
- Wood Siding
- Stick Built Home
Interior Spaces
- 1,854 Sq Ft Home
- 2-Story Property
- Ceiling Fan
- Double Pane Windows
- Vinyl Clad Windows
- Blinds
- Open Floorplan
- Wood Flooring
- Views of Woods
- Crawl Space
Kitchen
- Built-In Oven
- Electric Cooktop
- Microwave
- Dishwasher
- No Kitchen Appliances
- Disposal
Bedrooms and Bathrooms
- 3 Bedrooms
- Main Floor Bedroom
- Walk-In Closet
- 3 Full Bathrooms
- Primary Bathroom includes a Walk-In Shower
Laundry
- Laundry Room
- Laundry Cabinets
Home Security
- Fire and Smoke Detector
- Fire Sprinkler System
Schools
- Elmcrest Elementary School
- Clayton Middle School
- Mc Queen High School
Utilities
- Forced Air Heating System
- Heating System Uses Natural Gas
- Gas Water Heater
Community Details
- No Home Owners Association
Listing and Financial Details
- Home warranty included in the sale of the property
- Assessor Parcel Number 00128106
Ownership History
Purchase Details
Purchase Details
Home Financials for this Owner
Home Financials are based on the most recent Mortgage that was taken out on this home.Purchase Details
Home Financials for this Owner
Home Financials are based on the most recent Mortgage that was taken out on this home.Purchase Details
Home Financials for this Owner
Home Financials are based on the most recent Mortgage that was taken out on this home.Purchase Details
Home Financials for this Owner
Home Financials are based on the most recent Mortgage that was taken out on this home.Similar Homes in the area
Home Values in the Area
Average Home Value in this Area
Purchase History
| Date | Type | Sale Price | Title Company |
|---|---|---|---|
| Deed | -- | None Listed On Document | |
| Bargain Sale Deed | $550,000 | Ticor Title | |
| Bargain Sale Deed | -- | Accommodation | |
| Bargain Sale Deed | $355,000 | Western Title Co | |
| Interfamily Deed Transfer | -- | None Available | |
| Grant Deed | $126,000 | Comstock Title Company |
Mortgage History
| Date | Status | Loan Amount | Loan Type |
|---|---|---|---|
| Previous Owner | $412,500 | New Conventional | |
| Previous Owner | $231,000 | New Conventional | |
| Previous Owner | $231,700 | New Conventional | |
| Previous Owner | $150,000 | Fannie Mae Freddie Mac | |
| Previous Owner | $30,000 | Credit Line Revolving | |
| Previous Owner | $119,700 | No Value Available |
Property History
| Date | Event | Price | Change | Sq Ft Price |
|---|---|---|---|---|
| 07/03/2023 07/03/23 | Sold | $550,000 | +0.9% | $297 / Sq Ft |
| 05/16/2023 05/16/23 | Pending | -- | -- | -- |
| 05/12/2023 05/12/23 | For Sale | $544,900 | +53.5% | $294 / Sq Ft |
| 04/16/2018 04/16/18 | Sold | $355,000 | +18.3% | $191 / Sq Ft |
| 03/14/2018 03/14/18 | Pending | -- | -- | -- |
| 03/09/2018 03/09/18 | For Sale | $300,000 | 0.0% | $162 / Sq Ft |
| 03/08/2018 03/08/18 | Pending | -- | -- | -- |
| 02/27/2018 02/27/18 | For Sale | $300,000 | -- | $162 / Sq Ft |
Tax History Compared to Growth
Tax History
| Year | Tax Paid | Tax Assessment Tax Assessment Total Assessment is a certain percentage of the fair market value that is determined by local assessors to be the total taxable value of land and additions on the property. | Land | Improvement |
|---|---|---|---|---|
| 2025 | $1,527 | $65,076 | $39,795 | $25,281 |
| 2024 | $1,527 | $62,394 | $37,485 | $24,909 |
| 2023 | $1,054 | $62,267 | $39,200 | $23,067 |
| 2022 | $1,375 | $50,292 | $31,500 | $18,792 |
| 2021 | $1,335 | $39,535 | $21,245 | $18,290 |
| 2020 | $1,254 | $39,011 | $19,985 | $19,026 |
| 2019 | $1,173 | $39,288 | $20,300 | $18,988 |
| 2018 | $1,123 | $33,236 | $14,455 | $18,781 |
| 2017 | $2,024 | $32,290 | $12,915 | $19,375 |
| 2016 | $1,961 | $31,713 | $11,340 | $20,373 |
| 2015 | $1,928 | $30,783 | $9,625 | $21,158 |
| 2014 | $1,962 | $29,307 | $8,575 | $20,732 |
| 2013 | -- | $27,063 | $6,125 | $20,938 |
Agents Affiliated with this Home
-
Hannah Di Lillo
H
Seller's Agent in 2023
Hannah Di Lillo
LPT Realty, LLC
(775) 842-2688
2 in this area
9 Total Sales
-
C
Seller Co-Listing Agent in 2023
Cynthia Pratte
Berkshire Hathaway HomeService
-
Mike Hays

Buyer's Agent in 2023
Mike Hays
RE/MAX
(775) 453-4625
4 in this area
52 Total Sales
-
Shaina King and Michael Hays

Buyer Co-Listing Agent in 2023
Shaina King and Michael Hays
RE/MAX
(775) 848-5679
5 in this area
67 Total Sales
-
Brandon Goles

Seller's Agent in 2018
Brandon Goles
RE/MAX
(775) 432-0676
6 in this area
170 Total Sales
-
Sarah Scattini

Seller Co-Listing Agent in 2018
Sarah Scattini
RE/MAX
(775) 544-5412
7 in this area
108 Total Sales
Map
Source: Northern Nevada Regional MLS
MLS Number: 230004792
APN: 001-281-06
- 2718 Powder Dr
- 1975 Royal Dr
- 840 Akard Dr
- 2060 Kings Row
- 2100 W 6th St
- 2095 Kings Row
- 2475 Kings Row
- 1970 W 6th St
- 895 Stoker Ave
- 1561 Wyoming Ct
- 1840 Kings Row
- 1855 Prince Way
- 1930 Prince Charles Ct
- 3080 Slater Ave
- 1540 Royal Dr
- 1420 Exeter Way
- 1161 Rayburn Dr
- 1169 Wagon Wheel Cir
- 1466 Bridgewood Ln
- 1193 Wagon Wheel Cir

