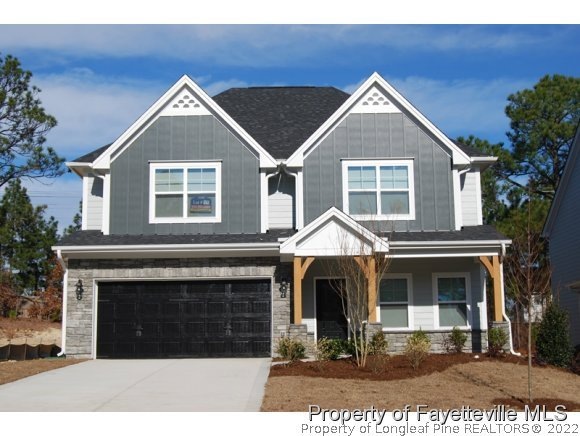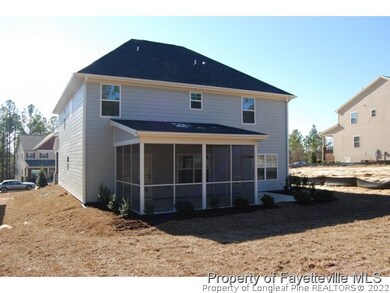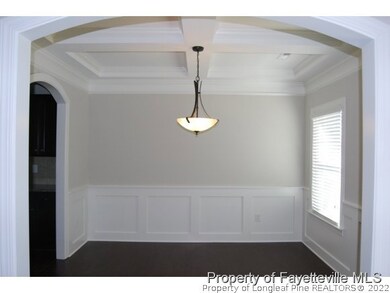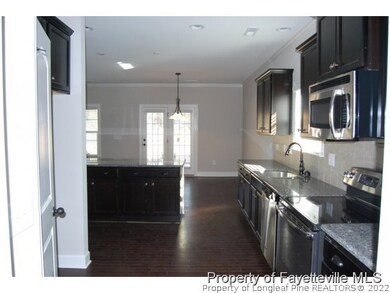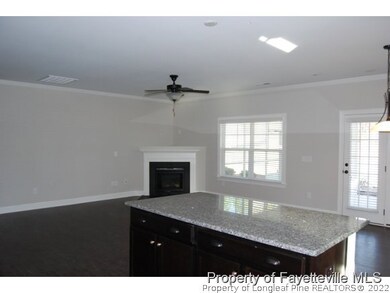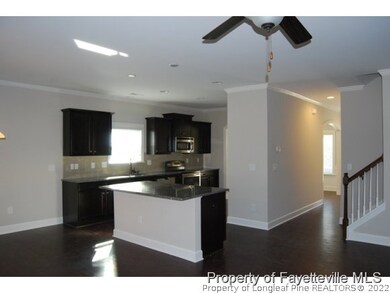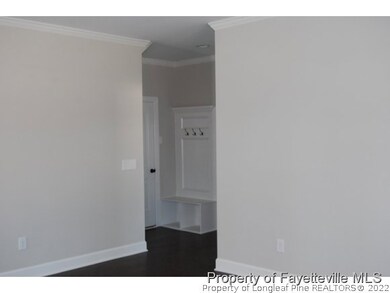
1070 Micahs Way N Spring Lake, NC 28390
Highlights
- Golf Course Community
- Newly Remodeled
- Granite Countertops
- Gated with Attendant
- Wood Flooring
- Community Pool
About This Home
As of April 2022"NEW CONSTRUCTION" 2775 Sq Ft Home Offered By DR Horton Has 4 Bdrms 3.5 Baths With A Large Family And Rec Room It Gives You Plenty Of Room To Spread Out. Located In Carriage Hill In A Beautiful Gated, Guarded , Golfing Community Only Minutes From Fort Bragg. $5,000 In Closing Costs With Preferred Lender DHI. Rear yard fence allowance, ACC approved black fencing only. 2â faux wood white blinds on operable windows, and FRIDGE-GE-25.9 CUFT-SIDE BY SI DE-GSE26GSESS
Home Details
Home Type
- Single Family
Est. Annual Taxes
- $2,379
Year Built
- Built in 2013 | Newly Remodeled
HOA Fees
- $240 Monthly HOA Fees
Parking
- 2 Car Attached Garage
Interior Spaces
- 2,775 Sq Ft Home
- 2-Story Property
- Gas Fireplace
- Formal Dining Room
- Crawl Space
- Washer and Dryer Hookup
Kitchen
- Range
- Microwave
- Dishwasher
- Granite Countertops
- Disposal
Flooring
- Wood
- Carpet
- Ceramic Tile
Bedrooms and Bathrooms
- 4 Bedrooms
- Walk-In Closet
- Garden Bath
- Separate Shower
Schools
- Overhills Elementary School
- Overhills Middle School
- Overhills Senior High School
Utilities
- Central Air
- Heat Pump System
Additional Features
- Covered patio or porch
- Zoning described as PND - Planned Neighborhood
Listing and Financial Details
- Exclusions: -NONE
- Home warranty included in the sale of the property
- Tax Lot 926
- Assessor Parcel Number 0506837911000
Community Details
Overview
- Anderson Creek Club Subdivision
Recreation
- Golf Course Community
- Community Pool
Security
- Gated with Attendant
Ownership History
Purchase Details
Home Financials for this Owner
Home Financials are based on the most recent Mortgage that was taken out on this home.Purchase Details
Home Financials for this Owner
Home Financials are based on the most recent Mortgage that was taken out on this home.Purchase Details
Home Financials for this Owner
Home Financials are based on the most recent Mortgage that was taken out on this home.Map
Similar Homes in Spring Lake, NC
Home Values in the Area
Average Home Value in this Area
Purchase History
| Date | Type | Sale Price | Title Company |
|---|---|---|---|
| Warranty Deed | $400,000 | Hutchens Law Firm Llp | |
| Interfamily Deed Transfer | -- | None Available | |
| Special Warranty Deed | $280,000 | None Available |
Mortgage History
| Date | Status | Loan Amount | Loan Type |
|---|---|---|---|
| Open | $414,400 | VA | |
| Previous Owner | $259,690 | VA | |
| Previous Owner | $257,706 | VA | |
| Previous Owner | $285,917 | VA |
Property History
| Date | Event | Price | Change | Sq Ft Price |
|---|---|---|---|---|
| 04/01/2022 04/01/22 | Sold | $400,000 | +3.4% | $142 / Sq Ft |
| 02/28/2022 02/28/22 | Pending | -- | -- | -- |
| 02/26/2022 02/26/22 | For Sale | $387,000 | 0.0% | $137 / Sq Ft |
| 02/06/2019 02/06/19 | Rented | $1,700 | 0.0% | -- |
| 01/07/2019 01/07/19 | Under Contract | -- | -- | -- |
| 11/29/2018 11/29/18 | For Rent | $1,700 | 0.0% | -- |
| 06/19/2014 06/19/14 | Sold | $279,900 | 0.0% | $101 / Sq Ft |
| 04/15/2014 04/15/14 | Pending | -- | -- | -- |
| 07/20/2013 07/20/13 | For Sale | $279,900 | -- | $101 / Sq Ft |
Tax History
| Year | Tax Paid | Tax Assessment Tax Assessment Total Assessment is a certain percentage of the fair market value that is determined by local assessors to be the total taxable value of land and additions on the property. | Land | Improvement |
|---|---|---|---|---|
| 2024 | $2,379 | $327,230 | $0 | $0 |
| 2023 | $2,379 | $327,230 | $0 | $0 |
| 2022 | $2,655 | $327,230 | $0 | $0 |
| 2021 | $2,655 | $298,820 | $0 | $0 |
| 2020 | $2,655 | $298,820 | $0 | $0 |
| 2019 | $2,640 | $298,820 | $0 | $0 |
| 2018 | $2,640 | $298,820 | $0 | $0 |
| 2017 | $2,640 | $298,820 | $0 | $0 |
| 2016 | $2,729 | $309,190 | $0 | $0 |
| 2015 | $2,729 | $309,190 | $0 | $0 |
| 2014 | $2,729 | $50,000 | $0 | $0 |
Source: Longleaf Pine REALTORS®
MLS Number: 408213
APN: 01053520 0100 44
