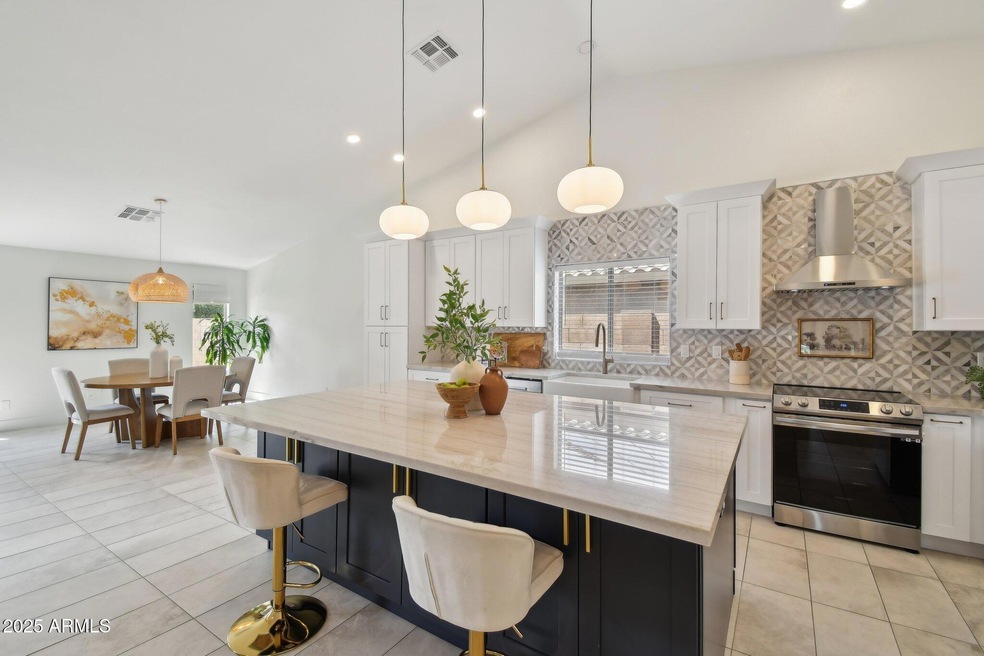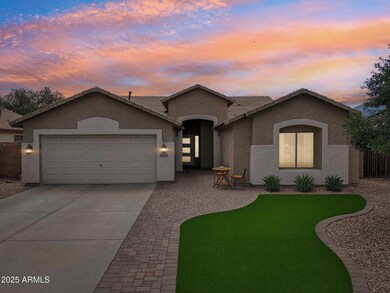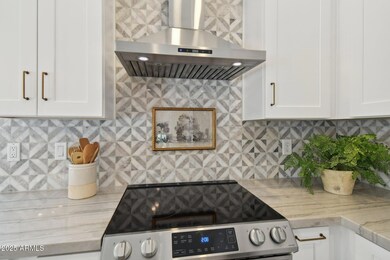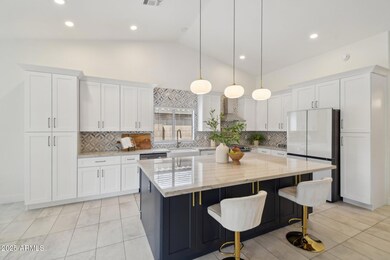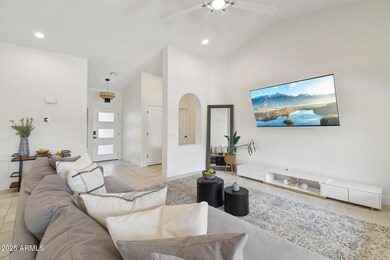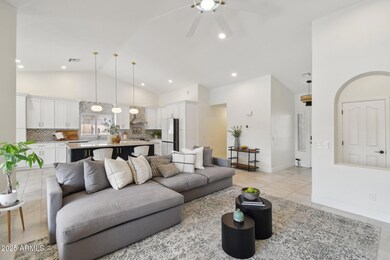
1070 S Amber St Chandler, AZ 85286
East Chandler NeighborhoodHighlights
- Play Pool
- Vaulted Ceiling
- Covered patio or porch
- Chandler Traditional Academy-Humphrey Rated A
- Granite Countertops
- Eat-In Kitchen
About This Home
As of July 2025This fully remodeled Chandler gem perfectly blends modern elegance with organic charm. Designed with a sophisticated contemporary style, the home features soaring vaulted ceilings and a highly functional split floor plan. The show-stopping kitchen includes custom cabinetry, quartz countertops, a built-in microwave drawer, spice cabinets, a ceramic apron-front sink, and a sleek touch-sensor faucet. Both bathrooms are beautifully updated with intelligent toilets, LED-lit medicine cabinets, and a luxurious standalone soaking tub in the primary suite. Enjoy organic, natural-look tile flooring throughout the main living areas and plush low-pile carpet in the bedrooms creating a seamless mix of style and comfort. The front and backyard are low-maintenance, and the sparkling pool is (MORE) perfect for relaxing or entertaining. All of this in a prime Chandler location, close to top-rated schools, great shopping, restaurants, and easy freeway access. Don't miss out - this one won't last!
Last Agent to Sell the Property
Real Broker License #SA642583000 Listed on: 05/14/2025

Home Details
Home Type
- Single Family
Est. Annual Taxes
- $2,113
Year Built
- Built in 2001
Lot Details
- 7,200 Sq Ft Lot
- Desert faces the front and back of the property
- Block Wall Fence
- Artificial Turf
- Front and Back Yard Sprinklers
HOA Fees
- $59 Monthly HOA Fees
Parking
- 2 Car Garage
Home Design
- Wood Frame Construction
- Tile Roof
- Stucco
Interior Spaces
- 2,049 Sq Ft Home
- 1-Story Property
- Vaulted Ceiling
- Double Pane Windows
- Washer and Dryer Hookup
Kitchen
- Eat-In Kitchen
- Built-In Microwave
- Kitchen Island
- Granite Countertops
Flooring
- Carpet
- Tile
Bedrooms and Bathrooms
- 4 Bedrooms
- Primary Bathroom is a Full Bathroom
- 2 Bathrooms
- Dual Vanity Sinks in Primary Bathroom
- Bidet
- Bathtub With Separate Shower Stall
Accessible Home Design
- No Interior Steps
Outdoor Features
- Play Pool
- Covered patio or porch
- Playground
Schools
- Chandler Traditional Academy - Goodman Elementary School
- Santan Junior High School
- Perry High School
Utilities
- Central Air
- Heating System Uses Natural Gas
Listing and Financial Details
- Tax Lot 21
- Assessor Parcel Number 303-29-198
Community Details
Overview
- Association fees include maintenance exterior
- Sentry Mgt Association, Phone Number (480) 345-0046
- Built by Standard Pacific
- Canyon Oaks Estates Subdivision, Remodel Floorplan
Recreation
- Community Playground
- Bike Trail
Ownership History
Purchase Details
Home Financials for this Owner
Home Financials are based on the most recent Mortgage that was taken out on this home.Purchase Details
Home Financials for this Owner
Home Financials are based on the most recent Mortgage that was taken out on this home.Purchase Details
Home Financials for this Owner
Home Financials are based on the most recent Mortgage that was taken out on this home.Purchase Details
Home Financials for this Owner
Home Financials are based on the most recent Mortgage that was taken out on this home.Purchase Details
Home Financials for this Owner
Home Financials are based on the most recent Mortgage that was taken out on this home.Similar Homes in Chandler, AZ
Home Values in the Area
Average Home Value in this Area
Purchase History
| Date | Type | Sale Price | Title Company |
|---|---|---|---|
| Warranty Deed | $715,000 | North Star Title Insurance Age | |
| Warranty Deed | $717,000 | Grand Canyon Title | |
| Warranty Deed | $495,000 | Grand Canyon Title | |
| Interfamily Deed Transfer | -- | Grand Canyon Title Agency In | |
| Warranty Deed | $159,942 | First American Title |
Mortgage History
| Date | Status | Loan Amount | Loan Type |
|---|---|---|---|
| Open | $315,000 | New Conventional | |
| Previous Owner | $681,150 | New Conventional | |
| Previous Owner | $420,000 | New Conventional | |
| Previous Owner | $137,600 | New Conventional | |
| Previous Owner | $149,550 | Unknown | |
| Previous Owner | $158,892 | Unknown | |
| Previous Owner | $161,000 | New Conventional |
Property History
| Date | Event | Price | Change | Sq Ft Price |
|---|---|---|---|---|
| 07/15/2025 07/15/25 | Sold | $715,000 | -3.2% | $349 / Sq Ft |
| 05/28/2025 05/28/25 | Price Changed | $739,000 | -1.5% | $361 / Sq Ft |
| 05/14/2025 05/14/25 | For Sale | $750,000 | +4.6% | $366 / Sq Ft |
| 02/26/2024 02/26/24 | Sold | $717,000 | +0.3% | $350 / Sq Ft |
| 01/23/2024 01/23/24 | Pending | -- | -- | -- |
| 01/16/2024 01/16/24 | For Sale | $715,000 | -0.3% | $349 / Sq Ft |
| 01/13/2024 01/13/24 | Off Market | $717,000 | -- | -- |
| 11/17/2023 11/17/23 | Price Changed | $715,000 | -1.9% | $349 / Sq Ft |
| 11/14/2023 11/14/23 | For Sale | $729,000 | 0.0% | $356 / Sq Ft |
| 10/23/2023 10/23/23 | Pending | -- | -- | -- |
| 10/17/2023 10/17/23 | Price Changed | $729,000 | -1.5% | $356 / Sq Ft |
| 10/07/2023 10/07/23 | For Sale | $740,000 | 0.0% | $361 / Sq Ft |
| 12/21/2013 12/21/13 | Rented | $1,495 | -6.3% | -- |
| 12/19/2013 12/19/13 | Under Contract | -- | -- | -- |
| 10/04/2013 10/04/13 | For Rent | $1,595 | -- | -- |
Tax History Compared to Growth
Tax History
| Year | Tax Paid | Tax Assessment Tax Assessment Total Assessment is a certain percentage of the fair market value that is determined by local assessors to be the total taxable value of land and additions on the property. | Land | Improvement |
|---|---|---|---|---|
| 2025 | $2,113 | $27,769 | -- | -- |
| 2024 | $2,506 | $26,447 | -- | -- |
| 2023 | $2,506 | $42,250 | $8,450 | $33,800 |
| 2022 | $2,427 | $30,780 | $6,150 | $24,630 |
| 2021 | $2,495 | $29,430 | $5,880 | $23,550 |
| 2020 | $2,481 | $27,320 | $5,460 | $21,860 |
| 2019 | $2,394 | $25,530 | $5,100 | $20,430 |
| 2018 | $2,325 | $24,370 | $4,870 | $19,500 |
| 2017 | $2,185 | $23,270 | $4,650 | $18,620 |
| 2016 | $2,110 | $23,320 | $4,660 | $18,660 |
| 2015 | $1,704 | $22,580 | $4,510 | $18,070 |
Agents Affiliated with this Home
-
Jacquelyn Shoffner

Seller's Agent in 2025
Jacquelyn Shoffner
Real Broker
(480) 839-6600
4 in this area
210 Total Sales
-
Joshua Hogan

Seller Co-Listing Agent in 2025
Joshua Hogan
Real Broker
(480) 369-2880
3 in this area
179 Total Sales
-
Patricia Gillespie

Buyer's Agent in 2025
Patricia Gillespie
The Agency
(480) 510-8476
1 in this area
23 Total Sales
-
Dao Tran

Seller's Agent in 2024
Dao Tran
VIP Family Realty
(480) 738-1604
6 in this area
70 Total Sales
-
Tyler Wilson
T
Buyer's Agent in 2024
Tyler Wilson
HomeSmart
(480) 239-0811
1 in this area
18 Total Sales
-
Dan Boyd

Seller's Agent in 2013
Dan Boyd
R.S.V.P. Realty
(480) 430-4991
1 in this area
23 Total Sales
Map
Source: Arizona Regional Multiple Listing Service (ARMLS)
MLS Number: 6864780
APN: 303-29-198
- 927 S Soho Ln
- 2069 E Winchester Way
- 476 S Soho Ln Unit 2
- 482 S Soho Ln Unit 3
- 494 S Soho Ln Unit 5
- 475 S Soho Ln Unit 35
- 470 S Soho Ln Unit 1
- 905 S Canal Dr Unit 17
- 900 S Canal Dr Unit 138
- 900 S Canal Dr Unit 121
- 1750 E Camino Ct
- 2082 E Wildhorse Dr
- 1670 E Whitten St
- 512 S Soho Ln Unit 8
- 511 S Soho Ln Unit 29
- 2322 E Springfield Place
- 505 S Soho Ln Unit 30
- 2142 E Wildhorse Dr
- 2372 E Springfield Place Unit III
- 2293 E Longhorn Place
