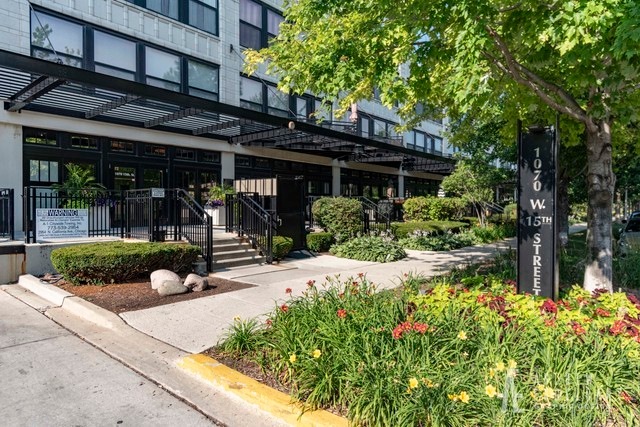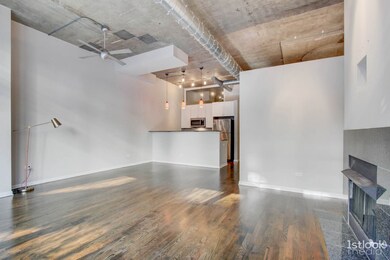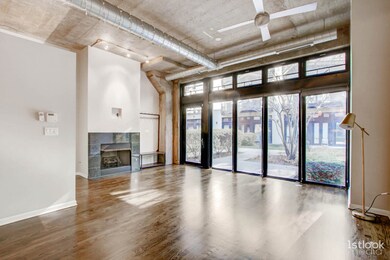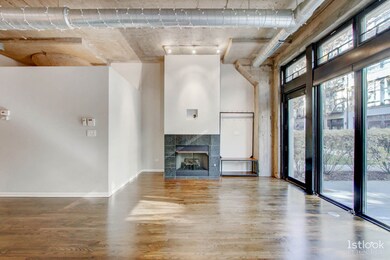
University Commons II 1070 W 15th St Unit 109 Chicago, IL 60608
Little Italy NeighborhoodHighlights
- Fitness Center
- Community Pool
- Elevator
- Wood Flooring
- Party Room
- 1 Car Attached Garage
About This Home
As of March 2021Sunlight pours into this Large 2 bedroom /1 bath unit through the floor to ceiling wall of windows. This is the largest 2 bedroom/1 bath model in complex with space for a dinning room and living room. Enter through the lushly landscaped gated courtyard. This loft embodies all of the characteristics of quintessential loft living. Recently refreshed hardwood floors throughout, architectural elements, soaring 12 foot ceilings and a granite clad fireplace. Open well appointed updated galley kitchen promotes airiness and light, boasting stainless steel appliances, granite counter tops. Fully enclosed primary bedroom with ample closet space and natural light. Relax in the oversized soaking tub in the bath with granite topped vanity and earth tone ceramic tile.Both bedrooms have closet organizers and second bedroom features a full closet. The convenience of an in unit washer/dryer. Embrace the carefree lifestyle the amenity rich University Commons has to offer. Heated outdoor pool, award winning grounds, pet friendly sidewalks, common rooftop wrap around decks with iconic skyline views, workout facilities, party room, rentable theatre and on-site management office. Short city stroll to adjacent Pilsen, West Loop, South Loop and UIC. Conveniently located to numerous public transportation options. Easy access to all expressways. Take advantage of this incredible opportunity to own! Garage Parking available for purchase.
Last Agent to Sell the Property
Option Premier LLC License #475167115 Listed on: 12/01/2020
Property Details
Home Type
- Condominium
Est. Annual Taxes
- $3,231
Year Built
- Built in 2005
HOA Fees
- $420 Monthly HOA Fees
Parking
- 1 Car Attached Garage
- Garage Door Opener
- Parking Included in Price
Home Design
- Brick Exterior Construction
Interior Spaces
- Entrance Foyer
- Living Room with Fireplace
- Combination Dining and Living Room
- Wood Flooring
Kitchen
- Range
- Microwave
- Dishwasher
- Disposal
Bedrooms and Bathrooms
- 2 Bedrooms
- 2 Potential Bedrooms
- 1 Full Bathroom
Laundry
- Dryer
- Washer
Utilities
- Forced Air Heating and Cooling System
- Heating System Uses Natural Gas
- 100 Amp Service
- Lake Michigan Water
Community Details
Overview
- Association fees include water, parking, insurance, tv/cable, clubhouse, exercise facilities, pool, exterior maintenance, lawn care, scavenger, snow removal, internet
- 185 Units
- April Daley Association, Phone Number (312) 666-0019
- Low-Rise Condominium
- University Commons Subdivision
- Property managed by First service
- 25-Story Property
Amenities
- Party Room
- Elevator
Recreation
- Bike Trail
Pet Policy
- Dogs and Cats Allowed
Ownership History
Purchase Details
Home Financials for this Owner
Home Financials are based on the most recent Mortgage that was taken out on this home.Purchase Details
Purchase Details
Similar Homes in Chicago, IL
Home Values in the Area
Average Home Value in this Area
Purchase History
| Date | Type | Sale Price | Title Company |
|---|---|---|---|
| Deed | $271,000 | Chicago Title | |
| Interfamily Deed Transfer | -- | None Available | |
| Warranty Deed | $145,000 | Alliance Title Corporation |
Mortgage History
| Date | Status | Loan Amount | Loan Type |
|---|---|---|---|
| Open | $266,091 | FHA | |
| Previous Owner | $234,100 | New Conventional |
Property History
| Date | Event | Price | Change | Sq Ft Price |
|---|---|---|---|---|
| 05/01/2025 05/01/25 | Pending | -- | -- | -- |
| 04/10/2025 04/10/25 | Price Changed | $290,000 | +9.4% | -- |
| 04/08/2025 04/08/25 | For Sale | $265,000 | -2.2% | -- |
| 03/29/2021 03/29/21 | Sold | $271,000 | +8.4% | -- |
| 02/23/2021 02/23/21 | Pending | -- | -- | -- |
| 12/01/2020 12/01/20 | For Sale | $249,999 | -- | -- |
Tax History Compared to Growth
Tax History
| Year | Tax Paid | Tax Assessment Tax Assessment Total Assessment is a certain percentage of the fair market value that is determined by local assessors to be the total taxable value of land and additions on the property. | Land | Improvement |
|---|---|---|---|---|
| 2024 | $3,926 | $22,732 | $2,303 | $20,429 |
| 2023 | $3,828 | $18,548 | $1,399 | $17,149 |
| 2022 | $3,828 | $18,548 | $1,399 | $17,149 |
| 2021 | $3,070 | $18,546 | $1,398 | $17,148 |
| 2020 | $3,276 | $17,758 | $1,398 | $16,360 |
| 2019 | $3,232 | $19,461 | $1,398 | $18,063 |
| 2018 | $3,176 | $19,461 | $1,398 | $18,063 |
| 2017 | $2,869 | $16,659 | $1,233 | $15,426 |
| 2016 | $2,836 | $16,659 | $1,233 | $15,426 |
| 2015 | $2,572 | $16,659 | $1,233 | $15,426 |
| 2014 | $2,309 | $15,011 | $918 | $14,093 |
| 2013 | $324 | $4,412 | $918 | $3,494 |
Agents Affiliated with this Home
-
John Robinson

Seller Co-Listing Agent in 2025
John Robinson
Keller Williams Preferred Rlty
(773) 416-5235
39 Total Sales
-
Cory Tanzer

Seller's Agent in 2021
Cory Tanzer
Option Premier LLC
(312) 218-4483
194 in this area
445 Total Sales
-
Maria Ivette Hollendoner

Buyer's Agent in 2021
Maria Ivette Hollendoner
Keller Williams Preferred Realty
(312) 505-9611
1 in this area
183 Total Sales
About University Commons II
Map
Source: Midwest Real Estate Data (MRED)
MLS Number: 10943808
APN: 17-20-226-063-1009
- 1070 W 15th St Unit 147
- 1070 W 15th St Unit 112
- 1070 W 15th St Unit 302
- 1070 W 15th St Unit 109
- 1070 W 15th St Unit 403
- 1000 W 15th St Unit 410
- 1000 W 15th St Unit GU114
- 1000 W 15th St Unit GU116
- 1069 W 14th Place Unit 204
- 1069 W 14th Place Unit 333
- 1069 W 14th Place Unit 223
- 1033 W 14th Place Unit 337
- 1033 W 14th Place Unit 130
- 1071 W 15th St Unit 143
- 1001 W 15th St Unit 342
- 1001 W 15th St Unit 243
- 1001 W 15th St Unit 331
- 1110 W 15th St Unit 218
- 1110 W 15th St Unit 114
- 1110 W 15th St Unit 228





