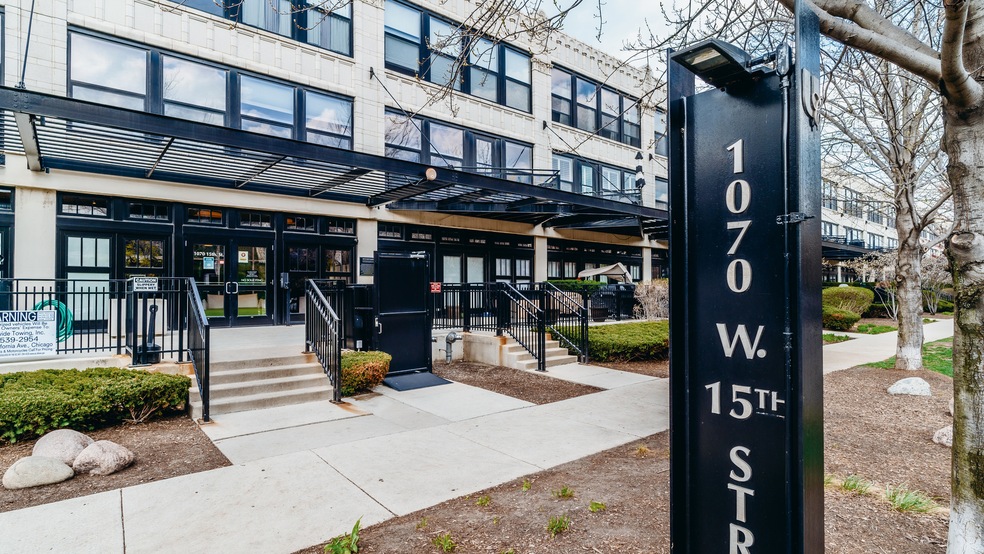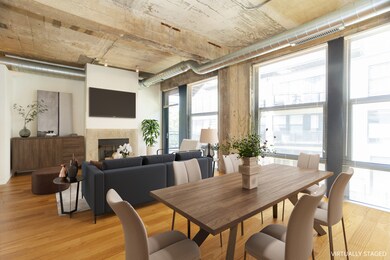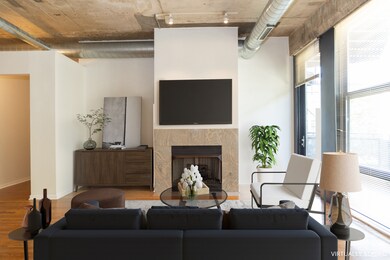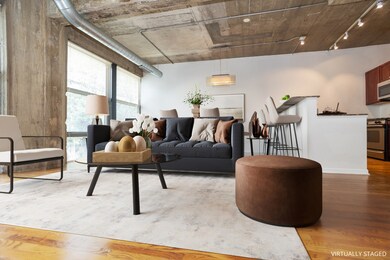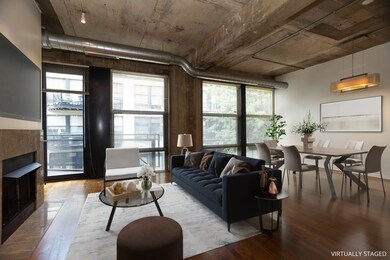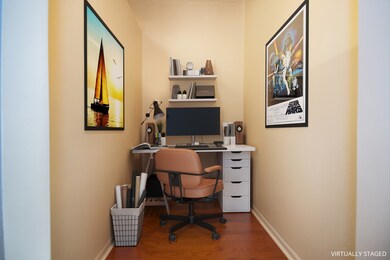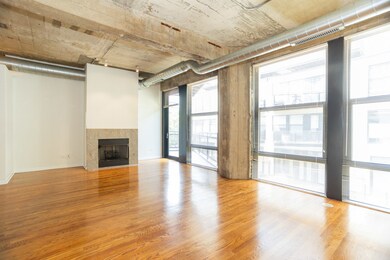
University Commons II 1070 W 15th St Unit 202 Chicago, IL 60608
Little Italy NeighborhoodHighlights
- Fitness Center
- Community Pool
- Party Room
- Wood Flooring
- Home Office
- Sundeck
About This Home
As of October 20241226 sq. foot 2BD/2BA plus office with GARAGE PARKING INCLUDED! With brand new carpeting in both bedrooms and hardwood installed in the office, this freshly painted condo has 13-foot concrete ceilings, real oak hardwood floors, cherry cabinets and stainless steel appliances. The master suite is FULLY-ENCLOSED. This condo is perfect for anyone working from home! Enjoy courtyard views on your private balcony. W/D in unit. Direct TV and Internet included in monthly assessment. University Commons is an extremely family-friendly and pet-friendly landmark, historical complex, repurposed in 2006 and made up of six buildings in Chicago's University Village neighborhood. In addition to its superior location -- pinned between Little Italy and Pilsen and just 13 blocks from the hot West Loop -- the buildings offer a slew of amenities including gyms. recreation rooms, 3 sided decks, an outdoor pool and a 26 seat movie theater for streaming, watching Bears games, etc. Come see us today!
Last Agent to Sell the Property
Dream Town Real Estate License #475151204 Listed on: 07/16/2024

Property Details
Home Type
- Condominium
Est. Annual Taxes
- $5,839
Year Built
- Built in 1920 | Remodeled in 2006
Lot Details
- Dog Run
- Additional Parcels
HOA Fees
- $670 Monthly HOA Fees
Parking
- 1 Car Attached Garage
- Heated Garage
- Garage Door Opener
- Driveway
- Parking Included in Price
Home Design
- Rubber Roof
- Stone Siding
- Concrete Perimeter Foundation
Interior Spaces
- 1,226 Sq Ft Home
- 4-Story Property
- Gas Log Fireplace
- Living Room with Fireplace
- Combination Dining and Living Room
- Home Office
- Storage
- Wood Flooring
Kitchen
- Range<<rangeHoodToken>>
- <<microwave>>
- Dishwasher
- Disposal
Bedrooms and Bathrooms
- 2 Bedrooms
- 2 Potential Bedrooms
- 2 Full Bathrooms
Laundry
- Dryer
- Washer
Home Security
Accessible Home Design
- Accessibility Features
- Stair Lift
Outdoor Features
Utilities
- Forced Air Heating and Cooling System
- Heating System Uses Natural Gas
- Lake Michigan Water
Community Details
Overview
- Association fees include water, parking, insurance, tv/cable, clubhouse, exercise facilities, pool, exterior maintenance, lawn care, scavenger, snow removal, internet
- 185 Units
- Dawn Association, Phone Number (312) 944-2611
- Condo
- Property managed by Associa
Amenities
- Sundeck
- Common Area
- Party Room
- Elevator
Recreation
- Bike Trail
Pet Policy
- Limit on the number of pets
- Pet Deposit Required
- Dogs and Cats Allowed
Security
- Resident Manager or Management On Site
- Storm Screens
- Fire Sprinkler System
Ownership History
Purchase Details
Home Financials for this Owner
Home Financials are based on the most recent Mortgage that was taken out on this home.Similar Homes in Chicago, IL
Home Values in the Area
Average Home Value in this Area
Purchase History
| Date | Type | Sale Price | Title Company |
|---|---|---|---|
| Warranty Deed | $350,000 | Chicago Title | |
| Warranty Deed | $350,000 | Chicago Title |
Mortgage History
| Date | Status | Loan Amount | Loan Type |
|---|---|---|---|
| Previous Owner | $262,500 | New Conventional |
Property History
| Date | Event | Price | Change | Sq Ft Price |
|---|---|---|---|---|
| 10/10/2024 10/10/24 | Sold | $350,000 | -2.8% | $285 / Sq Ft |
| 10/03/2024 10/03/24 | For Sale | $359,900 | +2.8% | $294 / Sq Ft |
| 09/27/2024 09/27/24 | Off Market | $350,000 | -- | -- |
| 08/11/2024 08/11/24 | Pending | -- | -- | -- |
| 08/01/2024 08/01/24 | Price Changed | $359,900 | -1.4% | $294 / Sq Ft |
| 07/16/2024 07/16/24 | For Sale | $365,000 | -- | $298 / Sq Ft |
Tax History Compared to Growth
Tax History
| Year | Tax Paid | Tax Assessment Tax Assessment Total Assessment is a certain percentage of the fair market value that is determined by local assessors to be the total taxable value of land and additions on the property. | Land | Improvement |
|---|---|---|---|---|
| 2024 | $410 | $3,131 | $317 | $2,814 |
| 2023 | $400 | $1,938 | $193 | $1,745 |
| 2022 | $400 | $1,938 | $193 | $1,745 |
| 2021 | $391 | $1,936 | $192 | $1,744 |
| 2020 | $531 | $2,446 | $192 | $2,254 |
| 2019 | $540 | $2,680 | $192 | $2,488 |
| 2018 | $531 | $2,680 | $192 | $2,488 |
| 2017 | $496 | $2,295 | $170 | $2,125 |
| 2016 | $460 | $2,295 | $170 | $2,125 |
| 2015 | $421 | $2,295 | $170 | $2,125 |
| 2014 | $383 | $2,067 | $126 | $1,941 |
| 2013 | $376 | $2,067 | $126 | $1,941 |
Agents Affiliated with this Home
-
Jason Webb

Seller's Agent in 2024
Jason Webb
Dream Town Real Estate
(312) 505-9322
65 in this area
89 Total Sales
-
Josh Reighard

Buyer's Agent in 2024
Josh Reighard
Dream Town Real Estate
(801) 865-9047
6 in this area
58 Total Sales
About University Commons II
Map
Source: Midwest Real Estate Data (MRED)
MLS Number: 12112636
APN: 17-20-226-063-1254
- 1070 W 15th St Unit 201
- 1070 W 15th St Unit 105
- 1070 W 15th St Unit 147
- 1070 W 15th St Unit 302
- 1070 W 15th St Unit 109
- 1070 W 15th St Unit 305
- 1070 W 15th St Unit 403
- 1000 W 15th St Unit 410
- 1000 W 15th St Unit GU114
- 1000 W 15th St Unit GU116
- 1069 W 14th Place Unit 204
- 1069 W 14th Place Unit 333
- 1033 W 14th Place Unit 337
- 1071 W 15th St Unit 209
- 1001 W 15th St Unit 342
- 1001 W 15th St Unit 331
- 1110 W 15th St Unit 114
- 1110 W 15th St Unit 218
- 1110 W 15th St Unit 228
- 1111 W 14th Place Unit 328
