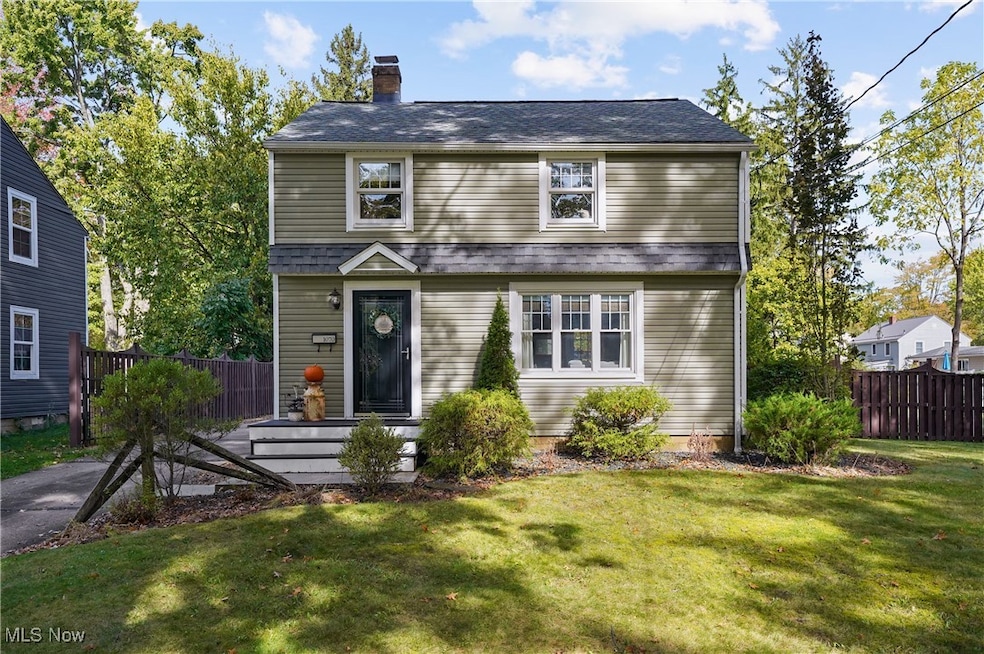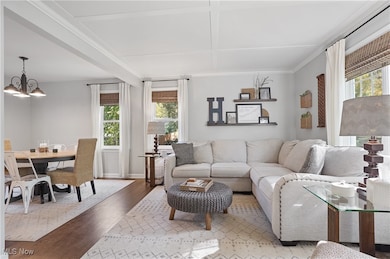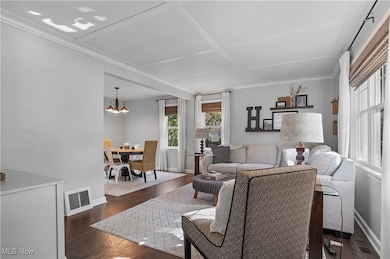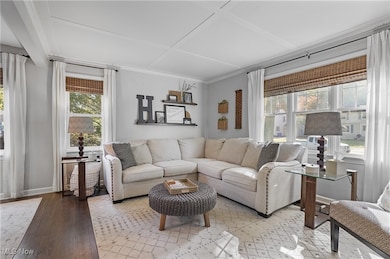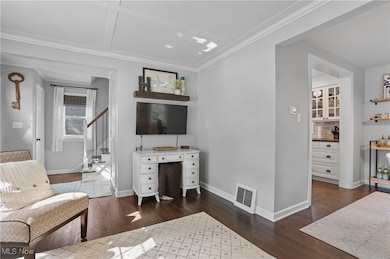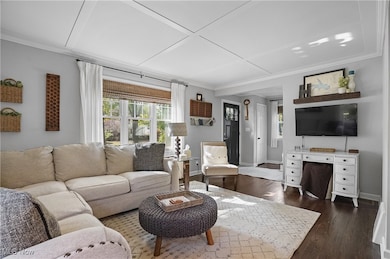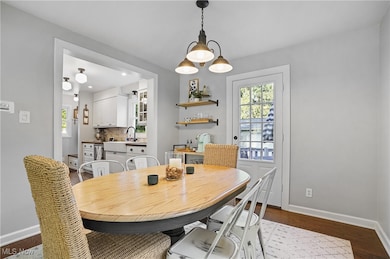1070 W Riddle Ave Ravenna, OH 44266
Estimated payment $1,351/month
Highlights
- Colonial Architecture
- Deck
- Granite Countertops
- William Stribling Elementary School Rated A-
- 9 Fireplaces
- No HOA
About This Home
Immaculate and beautifully maintained, this charming 3-bedroom, 1-bath home is packed with quality updates and exceptional attention to detail. Inside, you'll find gleaming hardwood floors, a stylish farmhouse apron sink, butcher block countertops, and a kitchen outfitted with soft-close cabinets. The living/dining rooms are a fantastic space with direct access to the deck. Every wall and all trim has been freshly painted, giving the home a crisp, move-in-ready feel. Outside, enjoy a fully fenced 6' shadowbox backyard with a driveway gate, a 10x8 shed, and a welcoming firepit area perfect for relaxing and entertaining. The 2-car garage is a dream—featuring a gas heater, new insulated doors and openers, a newer window and man door. This home has been meticulously updated over the years, including: House Roof – 2009, Vinyl Siding – 2011, Seamless Gutters/Downspouts – 2021, Deck – 2012, First-Floor Windows & Exterior Doors – 2010, New Basement Windows – 2024, Basement Walls & Floor Paint – 2025, HVAC – 2022, Hot Water Tank – 2020, Blown-in Attic & Wall Insulation – 2009, 200 AMP Electric Service and garage extension – 2010, Interior & Exterior French Drains; Backfilled with Gravel, Garage Roof – 2021, Firepit Area – 2020 and soooooo much more! Immaculate, updated, and truly move-in ready—this home showcases pride of ownership at every turn.
Listing Agent
Howard Hanna Brokerage Email: jage7145@gmail.com, 234-205-8410 License #406019 Listed on: 11/14/2025

Home Details
Home Type
- Single Family
Est. Annual Taxes
- $1,643
Year Built
- Built in 1944
Lot Details
- 0.26 Acre Lot
- South Facing Home
- Level Lot
- Back Yard Fenced and Front Yard
Parking
- 2 Car Detached Garage
- Front Facing Garage
- Garage Door Opener
- Additional Parking
Home Design
- Colonial Architecture
- Block Foundation
- Fiberglass Roof
- Asphalt Roof
- Vinyl Siding
Interior Spaces
- 1,150 Sq Ft Home
- 2-Story Property
- Ceiling Fan
- 9 Fireplaces
Kitchen
- Range
- Microwave
- Granite Countertops
- Farmhouse Sink
- Disposal
Bedrooms and Bathrooms
- 3 Bedrooms
- 1 Full Bathroom
Unfinished Basement
- Basement Fills Entire Space Under The House
- Sump Pump
- Laundry in Basement
Utilities
- Forced Air Heating and Cooling System
- Heating System Uses Gas
Additional Features
- Deck
- City Lot
Community Details
- No Home Owners Association
- R Wood Subdivision
Listing and Financial Details
- Assessor Parcel Number 31-305-20-00-029-000
Map
Home Values in the Area
Average Home Value in this Area
Tax History
| Year | Tax Paid | Tax Assessment Tax Assessment Total Assessment is a certain percentage of the fair market value that is determined by local assessors to be the total taxable value of land and additions on the property. | Land | Improvement |
|---|---|---|---|---|
| 2024 | $1,642 | $45,050 | $7,320 | $37,730 |
| 2023 | $1,601 | $35,990 | $7,320 | $28,670 |
| 2022 | $1,602 | $35,990 | $7,320 | $28,670 |
| 2021 | $1,604 | $35,990 | $7,320 | $28,670 |
| 2020 | $1,546 | $30,810 | $7,320 | $23,490 |
| 2019 | $1,548 | $30,810 | $7,320 | $23,490 |
| 2018 | $1,536 | $27,440 | $9,310 | $18,130 |
| 2017 | $1,458 | $27,440 | $9,310 | $18,130 |
| 2016 | $1,371 | $27,440 | $9,310 | $18,130 |
| 2015 | $1,372 | $27,440 | $9,310 | $18,130 |
| 2014 | $1,371 | $27,440 | $9,310 | $18,130 |
| 2013 | $1,362 | $27,440 | $9,310 | $18,130 |
Property History
| Date | Event | Price | List to Sale | Price per Sq Ft |
|---|---|---|---|---|
| 11/16/2025 11/16/25 | Pending | -- | -- | -- |
| 11/14/2025 11/14/25 | For Sale | $229,900 | -- | $200 / Sq Ft |
Purchase History
| Date | Type | Sale Price | Title Company |
|---|---|---|---|
| Warranty Deed | $83,000 | Attorney |
Mortgage History
| Date | Status | Loan Amount | Loan Type |
|---|---|---|---|
| Open | $81,496 | FHA |
Source: MLS Now (Howard Hanna)
MLS Number: 5168409
APN: 31-305-20-00-029-000
- 401 Madison St
- 856 W Main St
- 110 Oakwood St
- 426 Jefferson St
- 3505 Ohio 59 Unit 105
- 3505 Ohio 59 Unit 166
- 3505 Ohio 59 Unit 46
- 825 W Highland Ave
- 628 S Diamond St
- 208 King St
- 656 W Highland Ave
- 3279 State Route 59
- 1006 Brittingham Dr
- 415 S Sycamore St
- 668 Westbrook Ct
- 3461 Mabel Ave
- 6615 Cleveland Rd Unit K2
- 3447 Marian Rd
- 6388 Marchinn Dr
- 435 Lincoln St
