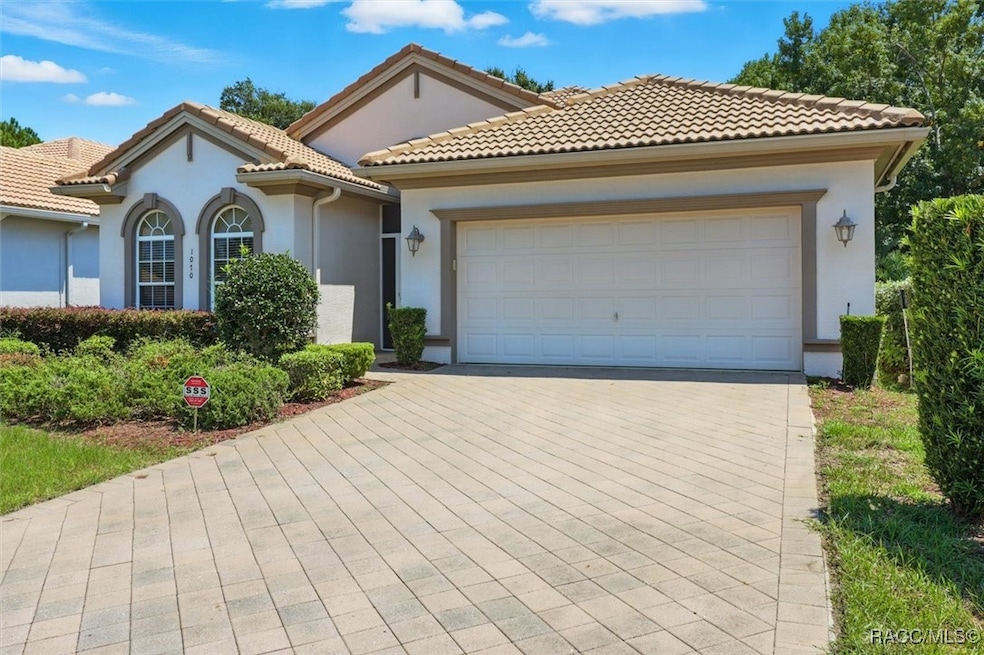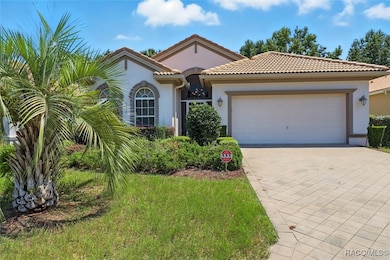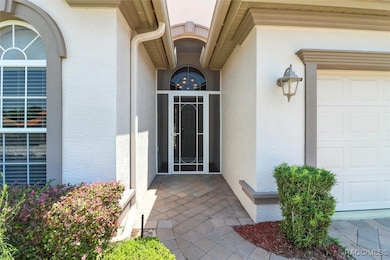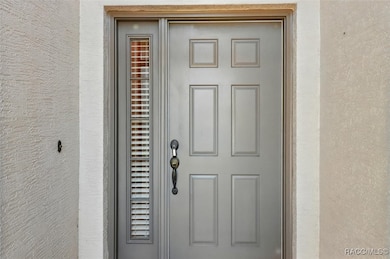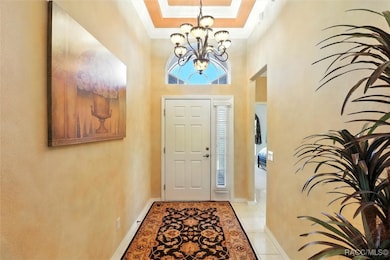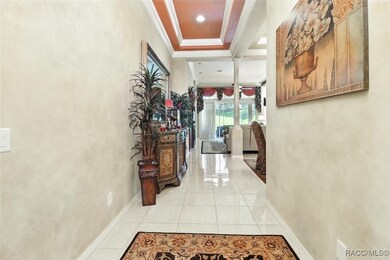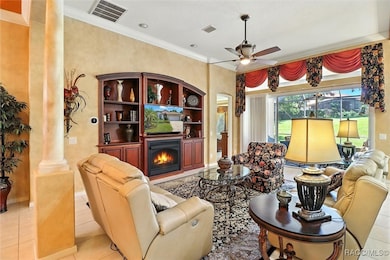1070 W Skyview Crossing Dr Hernando, FL 34442
Estimated payment $2,501/month
Highlights
- Golf Course Community
- Gated Community
- Solid Surface Countertops
- Fitness Center
- Clubhouse
- Community Pool
About This Home
Welcome home! Upon entering this special home, you will notice the long hallway accented with the beautiful light fixture. The living room has a custom built shelving unit which houses a fireplace for cozy evenings at home. The formal dining room is great for entertaining. The kitchen has upgraded cabinets with stainless steel & black appliances and hard surface counters, poured sink, pantry and beamed ceilings. Adjacent to the kitchen is a butler’s pantry. There are neutral floor tile in the main areas, carpeted bedrooms floors and several deco light fixtures and fans throughout the home. The master bedroom suite which overlooks the backyard has 1 regular closet and 1 walk-in closet. The master bath has a glass walled shower. In addition to the master bedroom, are 2 generous sized bedrooms with shared bath. The oversized screened lanai with paver floor overlooks the lovely backyard green space. Indoor laundry and 2 car garage complete the package. Some furniture is negotiable. Enjoy the Terra Vista lifestyle with 2 country clubs, Tiki Bar, multi-million dollar gyms, golf courses, pickle ball courts, tennis, fitness classes and much more. Ask your realtor to come see this home and judge how special it is for yourself. AS IS FULLY FURNISHED TURN KEY FOR $10,000 ADDITIONAL.
Listing Agent
Coldwell Banker Investors Realty License #3349033 Listed on: 08/29/2025

Home Details
Home Type
- Single Family
Est. Annual Taxes
- $4,245
Year Built
- Built in 2006
Lot Details
- 7,010 Sq Ft Lot
- Lot Dimensions are 52x125
- Property fronts a private road
- Cleared Lot
- Property is zoned RMU
HOA Fees
- $282 Monthly HOA Fees
Parking
- 2 Car Attached Garage
- Driveway
Home Design
- Block Foundation
- Slab Foundation
- Tile Roof
- Stucco
Interior Spaces
- 1,835 Sq Ft Home
- 1-Story Property
- Beamed Ceilings
- Fireplace
- Single Hung Windows
- Drapes & Rods
- Blinds
- Sliding Doors
- Carpet
Kitchen
- Butlers Pantry
- Gas Oven
- Dishwasher
- Solid Surface Countertops
- Solid Wood Cabinet
- Disposal
Bedrooms and Bathrooms
- 3 Bedrooms
- Split Bedroom Floorplan
- Walk-In Closet
- 2 Full Bathrooms
- Bathtub with Shower
- Separate Shower
Laundry
- Laundry in unit
- Dryer
- Washer
Schools
- Forest Ridge Elementary School
- Lecanto Middle School
- Lecanto High School
Utilities
- Central Air
- Heat Pump System
- High Speed Internet
Community Details
Overview
- Association fees include cable TV, high speed internet, legal/accounting, ground maintenance, reserve fund, road maintenance, sprinkler, security
- Citrus Hills Association, Phone Number (352) 746-5828
- Citrus Hills Terra Vista Subdivision
Amenities
- Shops
- Restaurant
- Clubhouse
- Billiard Room
Recreation
- Golf Course Community
- Community Playground
- Fitness Center
- Community Pool
- Putting Green
- Park
- Dog Park
- Trails
Security
- Security Service
- Gated Community
Map
Home Values in the Area
Average Home Value in this Area
Tax History
| Year | Tax Paid | Tax Assessment Tax Assessment Total Assessment is a certain percentage of the fair market value that is determined by local assessors to be the total taxable value of land and additions on the property. | Land | Improvement |
|---|---|---|---|---|
| 2025 | $4,245 | $291,225 | $18,980 | $272,245 |
| 2024 | $3,861 | $327,049 | $18,980 | $308,069 |
| 2023 | $3,861 | $226,298 | $0 | $0 |
| 2022 | $3,270 | $235,852 | $18,980 | $216,872 |
| 2021 | $2,803 | $187,023 | $18,980 | $168,043 |
| 2020 | $2,856 | $189,381 | $18,980 | $170,401 |
| 2019 | $2,942 | $192,516 | $18,980 | $173,536 |
| 2018 | $3,061 | $197,735 | $18,980 | $178,755 |
| 2017 | $3,103 | $196,080 | $19,380 | $176,700 |
| 2016 | $3,187 | $194,931 | $19,380 | $175,551 |
| 2015 | $2,961 | $175,477 | $19,910 | $155,567 |
| 2014 | $3,045 | $174,570 | $21,643 | $152,927 |
Property History
| Date | Event | Price | List to Sale | Price per Sq Ft |
|---|---|---|---|---|
| 08/29/2025 08/29/25 | For Sale | $359,000 | -- | $196 / Sq Ft |
Purchase History
| Date | Type | Sale Price | Title Company |
|---|---|---|---|
| Interfamily Deed Transfer | -- | Attorney | |
| Deed | $100 | -- | |
| Warranty Deed | $39,500 | Manatee Title Co Inc |
Source: REALTORS® Association of Citrus County
MLS Number: 847661
APN: 18E-18S-25-0180-000B0-0030
- 1080 W Skyview Crossing Dr
- 994 W Silver Meadow Loop
- 1027 W Skyview Crossing Dr
- 1134 W Diamond Shore Loop Unit 47
- 1134 W Diamond Shore Loop
- 916 W Skyview Crossing Dr
- 1112 W Diamond Shore Loop Unit 45
- 963 W Skyview Crossing Dr
- 1196 W Diamond Shore Loop
- 1206 W Skyview Crossing Dr
- 1203 W Diamond Shore Loop
- 906 W Silver Meadow Loop
- 1052 W Diamond Shore Loop
- 855 W Skyview Crossing Dr
- 1031 W Diamond Shore Loop Unit 5
- 1299 W Skyview Crossing Dr
- 1311 W Skyview Crossing Dr
- 1328 W Diamond Shore Loop
- 1357 W Skyview Crossing Dr
- 1141 W Pointe Vista Path
- 877 W Silver Meadow Loop
- 1240 W Diamond Shore Loop
- 1369 W Diamond Shore Loop
- 1569 W Caroline Path
- 1597 W Caroline Path
- 2443 N Andrea Point
- 624 W Diamondbird Loop
- 1716 W Lago Loop
- 2595 N Brentwood Cir
- 1876 W Shanelle Path
- 3263 N Maidencane Dr
- 1933 W Shanelle Path
- 1874 W Angelica Loop
- 52 S J Kellner Blvd
- 90 S Davis St
- 2164 W Silver Hill Ln Unit 1
- 218 S Tyler St
- 229 W Casurina Place
- 306 S Monroe St
- 2131 N Pine Cone Ave
