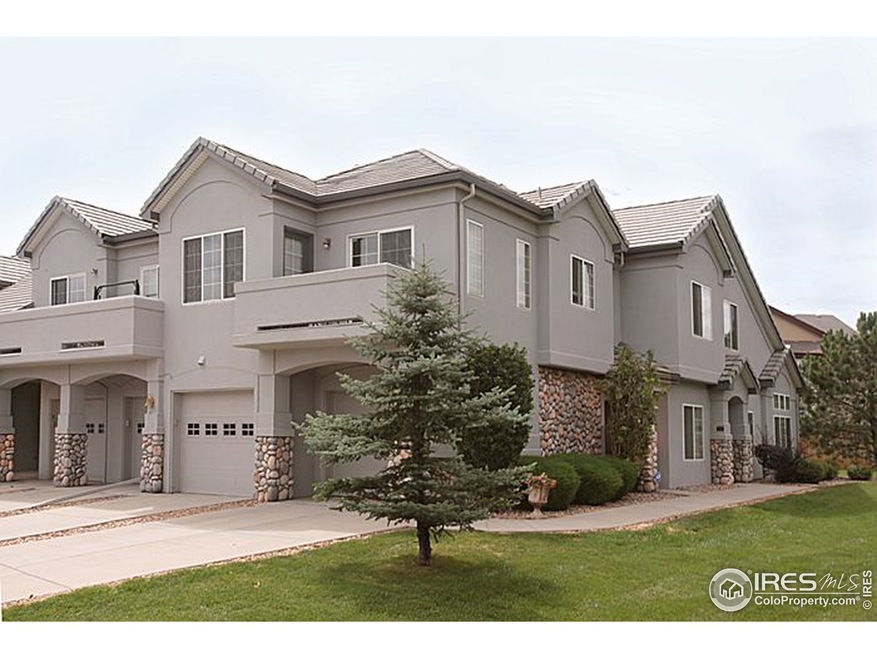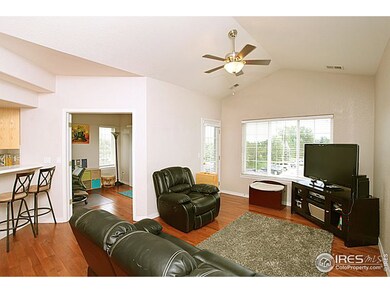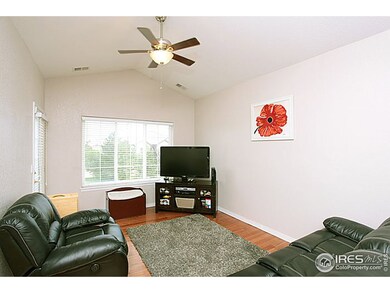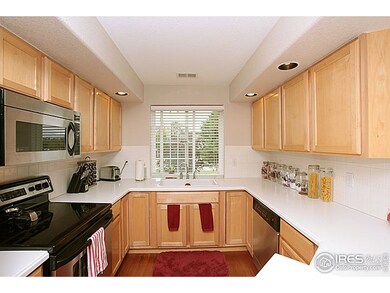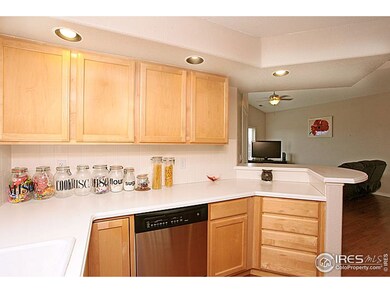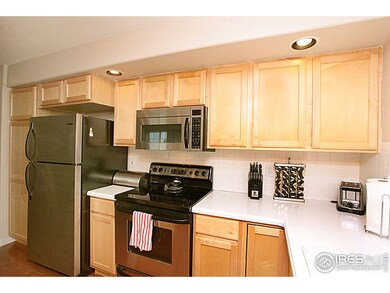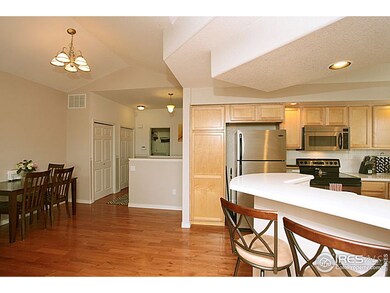
10700 Eliot Cir Unit 204 Denver, CO 80234
Highlights
- Open Floorplan
- Clubhouse
- Wood Flooring
- Mountain View
- Cathedral Ceiling
- End Unit
About This Home
As of January 2022Luxurious top floor condo in the desirable Legacy Ridge golf course community. This end unit features vaulted ceilings, an open floor plan, natural light and views of the mountains. Hard wood floors, upgraded cabinetry, and stainless steel appliances. Two oversized bedrooms, ample storage and closet spaces, a private balcony, and an attached garage. Bonus room perfect for office, or third bedroom. With pristine landscaping, a community pool, and tennis courts, this location is sure to impress.
Last Agent to Sell the Property
Katherine Gade
Coldwell Banker Realty-Luxury Listed on: 07/31/2014

Last Buyer's Agent
Non-IRES Agent
Non-IRES
Townhouse Details
Home Type
- Townhome
Est. Annual Taxes
- $1,380
Year Built
- Built in 2002
HOA Fees
- $247 Monthly HOA Fees
Parking
- 1 Car Attached Garage
- Oversized Parking
Home Design
- Wood Frame Construction
- Composition Roof
- Stucco
Interior Spaces
- 1,214 Sq Ft Home
- 1-Story Property
- Open Floorplan
- Cathedral Ceiling
- Window Treatments
- Mountain Views
- Washer and Dryer Hookup
Kitchen
- Electric Oven or Range
- Microwave
- Dishwasher
- Disposal
Flooring
- Wood
- Carpet
Bedrooms and Bathrooms
- 2 Bedrooms
- 2 Full Bathrooms
Schools
- Westview Elementary School
- Silver Hills Middle School
- Northglenn High School
Additional Features
- Balcony
- End Unit
- Forced Air Heating and Cooling System
Listing and Financial Details
- Assessor Parcel Number R0150264
Community Details
Overview
- Association fees include common amenities, snow removal, ground maintenance, management, maintenance structure, hazard insurance
- The Flats At Legacy Ridge Subdivision
Amenities
- Clubhouse
Recreation
- Tennis Courts
- Community Pool
Ownership History
Purchase Details
Home Financials for this Owner
Home Financials are based on the most recent Mortgage that was taken out on this home.Purchase Details
Home Financials for this Owner
Home Financials are based on the most recent Mortgage that was taken out on this home.Purchase Details
Home Financials for this Owner
Home Financials are based on the most recent Mortgage that was taken out on this home.Purchase Details
Home Financials for this Owner
Home Financials are based on the most recent Mortgage that was taken out on this home.Purchase Details
Home Financials for this Owner
Home Financials are based on the most recent Mortgage that was taken out on this home.Similar Homes in Denver, CO
Home Values in the Area
Average Home Value in this Area
Purchase History
| Date | Type | Sale Price | Title Company |
|---|---|---|---|
| Warranty Deed | $410,000 | Chicago Title Co | |
| Warranty Deed | $275,000 | First American Title | |
| Warranty Deed | $201,000 | Guardian Title | |
| Quit Claim Deed | -- | Capital Title Llc | |
| Warranty Deed | $210,729 | -- |
Mortgage History
| Date | Status | Loan Amount | Loan Type |
|---|---|---|---|
| Open | $402,573 | FHA | |
| Previous Owner | $263,000 | New Conventional | |
| Previous Owner | $270,019 | FHA | |
| Previous Owner | $207,570 | FHA | |
| Previous Owner | $197,359 | FHA | |
| Previous Owner | $192,979 | FHA | |
| Previous Owner | $204,423 | FHA | |
| Previous Owner | $204,408 | FHA | |
| Previous Owner | $204,408 | FHA |
Property History
| Date | Event | Price | Change | Sq Ft Price |
|---|---|---|---|---|
| 01/11/2022 01/11/22 | Sold | $410,000 | +2.5% | $338 / Sq Ft |
| 12/13/2021 12/13/21 | Pending | -- | -- | -- |
| 12/10/2021 12/10/21 | For Sale | $399,999 | +99.0% | $329 / Sq Ft |
| 01/28/2019 01/28/19 | Off Market | $201,000 | -- | -- |
| 09/08/2014 09/08/14 | Sold | $201,000 | +1.0% | $166 / Sq Ft |
| 08/09/2014 08/09/14 | Pending | -- | -- | -- |
| 07/31/2014 07/31/14 | For Sale | $199,000 | -- | $164 / Sq Ft |
Tax History Compared to Growth
Tax History
| Year | Tax Paid | Tax Assessment Tax Assessment Total Assessment is a certain percentage of the fair market value that is determined by local assessors to be the total taxable value of land and additions on the property. | Land | Improvement |
|---|---|---|---|---|
| 2024 | $2,232 | $26,500 | $5,250 | $21,250 |
| 2023 | $2,208 | $26,390 | $4,740 | $21,650 |
| 2022 | $2,437 | $22,460 | $4,380 | $18,080 |
| 2021 | $2,437 | $22,460 | $4,380 | $18,080 |
| 2020 | $2,340 | $21,980 | $4,500 | $17,480 |
| 2019 | $2,344 | $21,980 | $4,500 | $17,480 |
| 2018 | $2,457 | $22,280 | $1,250 | $21,030 |
| 2017 | $2,216 | $22,280 | $1,250 | $21,030 |
| 2016 | $1,564 | $15,240 | $1,380 | $13,860 |
| 2015 | $1,562 | $15,240 | $1,380 | $13,860 |
| 2014 | $1,386 | $13,110 | $1,380 | $11,730 |
Agents Affiliated with this Home
-
Brandon Ray

Seller's Agent in 2022
Brandon Ray
MyCore Properties
(970) 217-5826
49 Total Sales
-
Magdalena Smith

Buyer's Agent in 2022
Magdalena Smith
Equity Colorado Real Estate
(303) 905-5275
20 Total Sales
-

Seller's Agent in 2014
Katherine Gade
Coldwell Banker Realty-Luxury
(303) 503-9109
26 Total Sales
-
N
Buyer's Agent in 2014
Non-IRES Agent
CO_IRES
Map
Source: IRES MLS
MLS Number: 743540
APN: 1719-08-4-31-033
- 10725 Eliot Cir Unit 102
- 3050 W 107th Place Unit E
- 3033 W 107th Place Unit D
- 3022 W 107th Place Unit D
- 3022 W 107th Place Unit A
- 3098 W 107th Place Unit C
- 3006 W 107th Place Unit D
- 3090 W 107th Place Unit C
- 3078 W 107th Place Unit D
- 2777 W 106th Cir
- 10889 Alcott Ct
- 10859 Irving Ct
- 2529 W 108th Ave
- 10525 Hobbit Ln
- 10621 Julian St
- 2959 W 110th Place
- 10882 Legacy Ridge Way
- 3259 W 111th Dr
- 2380 W 105th Place
- 10984 Alcott Dr
