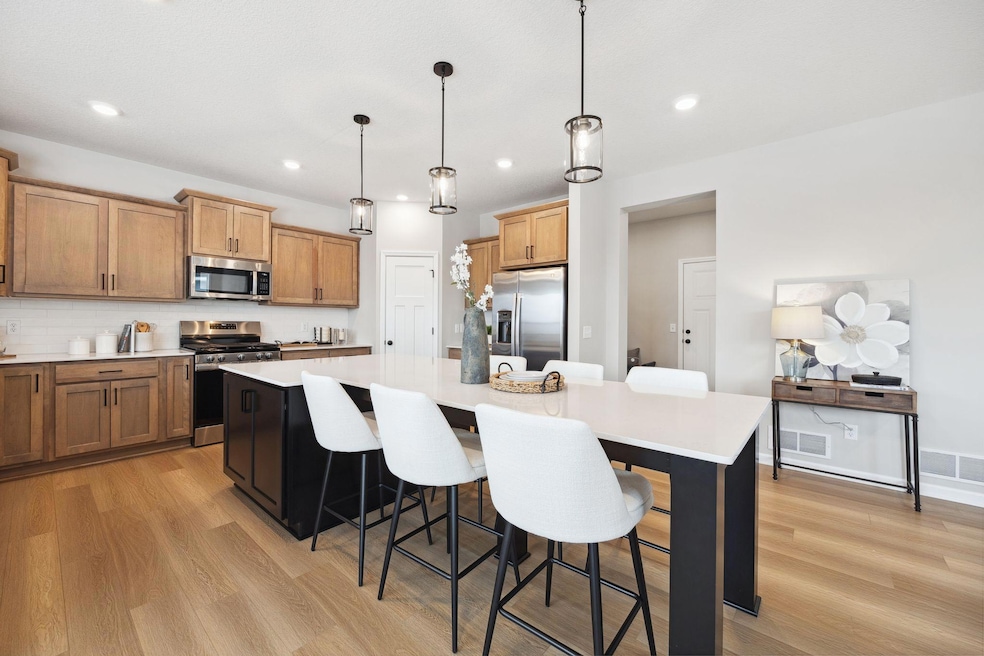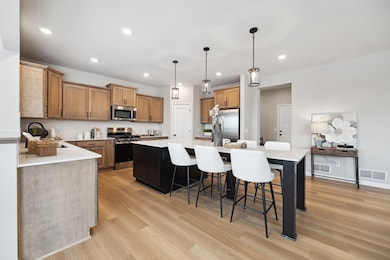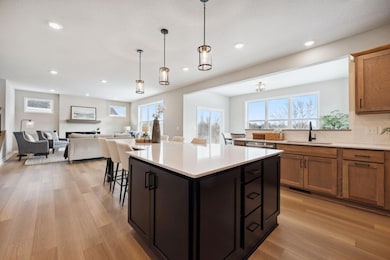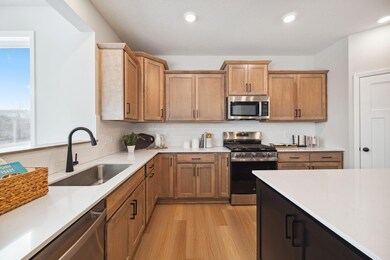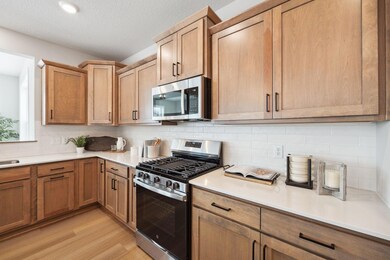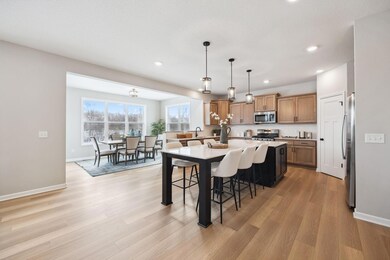10700 Harbor Ln N Maple Grove, MN 55369
Estimated payment $4,595/month
Highlights
- New Construction
- No HOA
- Eat-In Kitchen
- Fernbrook Elementary School Rated A-
- 3 Car Attached Garage
- Forced Air Heating and Cooling System
About This Home
Welcome to 10700 Harbor Lane N, a stunning 2-story home located in the sought-after community of Rush Hollow North. This new construction home boasts modern features and ample space, making it a perfect retreat for families or individuals alike. As you step inside, you're greeted by a bright and spacious open floorplan that seamlessly connects the living areas. The heart of the home is the kitchen, complete with stainless steel appliances, quartz countertops, and a stylish island that offers both functionality and style. Whether you're preparing everyday meals or entertaining guests, this kitchen is sure to inspire your inner chef. With 4 bedrooms and 2.5 bathrooms, there's plenty of room for everyone to spread out comfortably. The owner's suite is a true oasis, featuring an en-suite bathroom with a dual-sink vanity and a large walk-in closet that adds a touch of luxury to your daily routine. This property also includes a 3-car garage, ensuring convenience for you and your guests. The total size of 2,624 square feet provides ample space for living, dining, and creating cherished memories with loved ones.
Open House Schedule
-
Saturday, November 01, 202511:00 am to 5:00 pm11/1/2025 11:00:00 AM +00:0011/1/2025 5:00:00 PM +00:00Add to Calendar
-
Sunday, November 02, 202511:00 am to 5:00 pm11/2/2025 11:00:00 AM +00:0011/2/2025 5:00:00 PM +00:00Add to Calendar
Home Details
Home Type
- Single Family
Year Built
- Built in 2024 | New Construction
Lot Details
- 0.42 Acre Lot
- Lot Dimensions are 50x189x114x204
Parking
- 3 Car Attached Garage
Home Design
- Flex
- Architectural Shingle Roof
Interior Spaces
- 2,624 Sq Ft Home
- 2-Story Property
- Electric Fireplace
- Family Room
- Unfinished Basement
- Walk-Out Basement
Kitchen
- Eat-In Kitchen
- Range
- Microwave
- Dishwasher
Bedrooms and Bathrooms
- 4 Bedrooms
Utilities
- Forced Air Heating and Cooling System
Community Details
- No Home Owners Association
- Built by HANS HAGEN HOMES AND M/I HOMES
- Rush Hollow North Community
- Rush Hollow North Subdivision
Listing and Financial Details
- Assessor Parcel Number 0411922110011
Map
Home Values in the Area
Average Home Value in this Area
Property History
| Date | Event | Price | List to Sale | Price per Sq Ft |
|---|---|---|---|---|
| 06/23/2025 06/23/25 | For Sale | $737,140 | -- | $281 / Sq Ft |
Source: NorthstarMLS
MLS Number: 6806348
- Victoria Plan at Rush Hollow - North
- Jordan Plan at Rush Hollow - North
- Alexander Plan at Rush Hollow - North
- Amelia Plan at Rush Hollow - North
- Langford Plan at Rush Hollow - North
- Beckett Plan at Rush Hollow - North
- Archer Plan at Rush Hollow - North
- 14623 107th Place N
- 14670 107th Place N
- 14553 107th Place N
- 14573 107th N
- 14495 106th Place N
- 14525 106th Place N
- 14435 106th Place N
- 14643 107th Place N
- 10686 Harbor Ln N
- 10622 Harbor Ln N
- 14390 107th Place N
- 10606 Harbor Ln N
- 10565 Harbor Ln N
- 14251 Territorial Rd
- 14151 Territorial Rd
- 10922 Glacier Ln N
- 10339 Orchid Ln N
- 14526 111th Ave N
- 14800 99th Ave N
- 13653 Territorial Rd
- 10606 Weston Way N
- 10530 Weston Way N
- 16101 99th Place N
- 10896 Territorial Trail
- 9775 Grove Cir N
- 9451 Ranchview Ln N
- 9351 Polaris Ln N
- 9820 Garland Ln N
- 17250 98th Way N
- 17610 102nd Place N
- 16600 92nd Ave N
- 9325 Garland Ave
- 10275 Shadyview N
