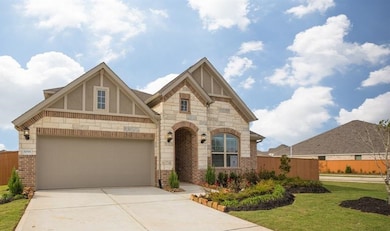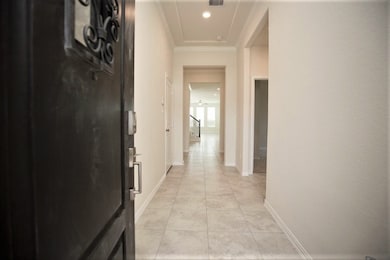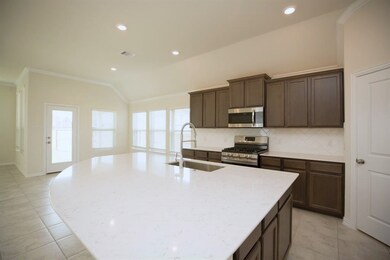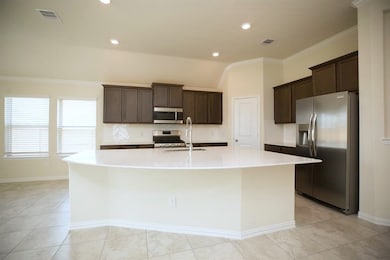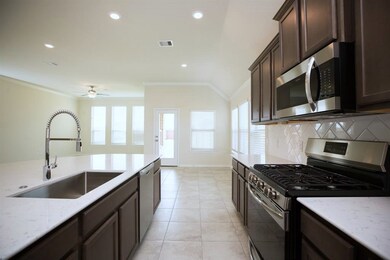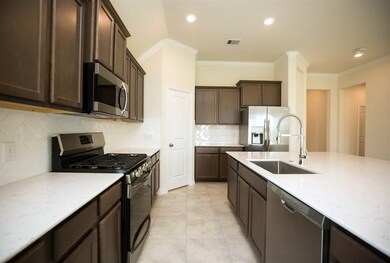10702 Balivcar Ct Richmond, TX 77407
Aliana NeighborhoodHighlights
- Guest House
- Tennis Courts
- Clubhouse
- Malala Yousafzai Rated A
- Green Roof
- Traditional Architecture
About This Home
Located on a large corner lot in Aliana! Awesome 1.5 Story 4/3.5/1.5 features an Open Dining Room, Island Kitchen w/ Breakfast Bar, 36'' Cabinets, Quartz upgraded Countertops. Spacious Family Room. The upstairs Game Room can be a quiet office! Master Suite (new and upgraded carpet) w/ Dual Sinks, Garden Tub, Separate Shower & Large Walk-in Closet; Extensive Tile Flooring; Crown Molding; 2'' Faux Wood Blinds; Ceiling Fans; Sprinkler System; Covered Rear Patio; Energy Efficient w/ 16 SEER HVAC System, Programmable Thermostat & MORE!. This home is a Wi-Fi CERTIFIED smart home featuring integrated automation and voice control with Amazon Alexa. A refrigerator is included as a courtesy. Outstanding community facilities such as swimming pool, tennis courts, and gym. The shopping area in Aliana has major stores like COSTCO and many more. A lot of green areas and walking trails. Excellent schools. Easy access to major highways. Refrigerator, Washer, and Dryer are provided as a courtesy.
Home Details
Home Type
- Single Family
Est. Annual Taxes
- $12,128
Year Built
- Built in 2019
Lot Details
- Back Yard Fenced
- Sprinkler System
Parking
- 2 Car Attached Garage
- Garage Door Opener
Home Design
- Traditional Architecture
- Radiant Barrier
Interior Spaces
- 2,413 Sq Ft Home
- 1.5-Story Property
- Crown Molding
- Ceiling Fan
- Family Room Off Kitchen
- Living Room
- Breakfast Room
- Combination Kitchen and Dining Room
- Game Room
- Utility Room
- Washer and Electric Dryer Hookup
- Home Gym
Kitchen
- Walk-In Pantry
- Gas Oven
- Gas Cooktop
- Microwave
- Dishwasher
- Quartz Countertops
- Disposal
Flooring
- Carpet
- Tile
Bedrooms and Bathrooms
- 4 Bedrooms
- Double Vanity
- Soaking Tub
- Separate Shower
Home Security
- Fire and Smoke Detector
- Fire Sprinkler System
Eco-Friendly Details
- Green Roof
- ENERGY STAR Qualified Appliances
- Energy-Efficient Windows with Low Emissivity
- Energy-Efficient HVAC
- Energy-Efficient Insulation
- Energy-Efficient Thermostat
Schools
- Malala Elementary School
- Garcia Middle School
- Travis High School
Utilities
- Cooling System Powered By Gas
- Central Heating and Cooling System
- Heating System Uses Gas
- Programmable Thermostat
- Municipal Trash
Additional Features
- Tennis Courts
- Guest House
Listing and Financial Details
- Property Available on 8/1/25
- Long Term Lease
Community Details
Recreation
- Community Pool
Pet Policy
- Call for details about the types of pets allowed
- Pet Deposit Required
Additional Features
- Aliana Subdivision
- Clubhouse
Map
Source: Houston Association of REALTORS®
MLS Number: 476969
APN: 1001-50-001-0100-907
- 10622 Menelaws Trail
- 18214 Flora Grove Dr
- 18210 Flora Grove Dr
- 18502 Seacoast Way
- 18122 Glenlyon Dr
- 10810 Croftmore Dr
- 11134 Croftmore Dr
- 11015 Glencorse Ave
- 10915 Croftmore Dr
- 17803 Netherby
- 17714 Netherby Ln
- 17715 Netherby Ln
- 10318 Rouken Glen Ct
- 17638 Cleeves Dr
- 4314 Lemon Lily Ln
- 17626 Quiet Shores Dr
- 17603 Browning Trace Ln
- 17622 Quiet Shores Dr
- 17523 Browning Trace Ln
- 17506 Waeback Dr
- 18226 Dalyell Dr
- 10510 W Aliana Trace Dr
- 10611 Menelaws Trail
- 18502 Seacoast Way
- 18122 Glenlyon Dr
- 18600 W Bellfort St
- 18106 Nisbet Crossing
- 10811 Croftmore Dr
- 10607 Pilkington Dr
- 18526 Bridgeway Ln
- 10310 Rouken Glen Ct
- 17638 Cleeves Dr
- 11111 Glasgill Ct
- 4647 Harvest Corner Dr
- 17603 Yorkhill Ct
- 11002 Kirker Ln
- 17703 Browning Trace Ln
- 17519 Murrayfield Ct
- 3502 Harvest Bounty Unit B4 Dr Unit B4
- 3502 Harvest Bounty Dr

