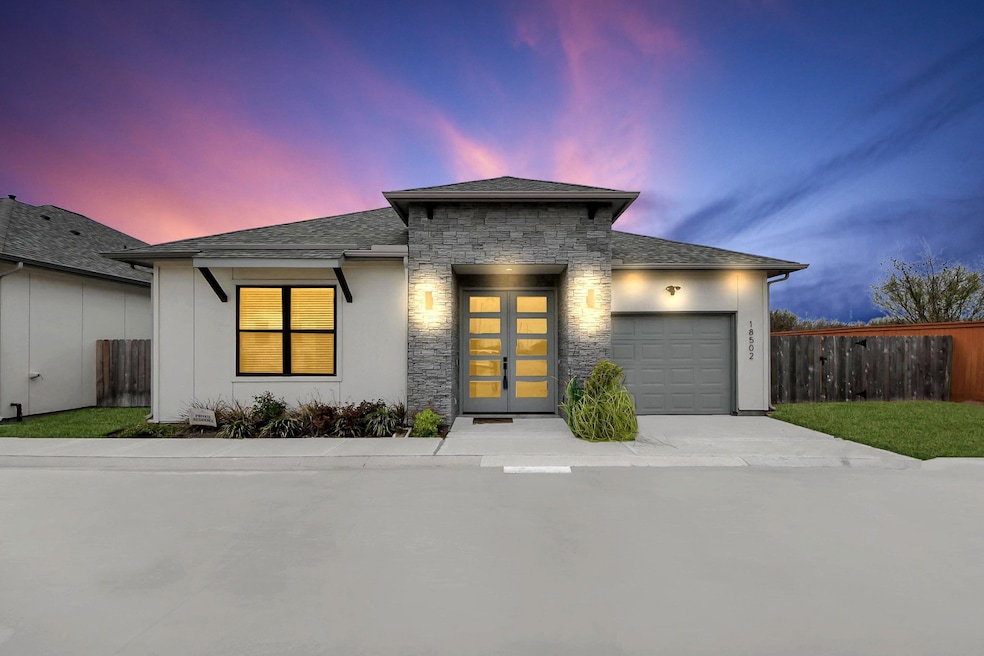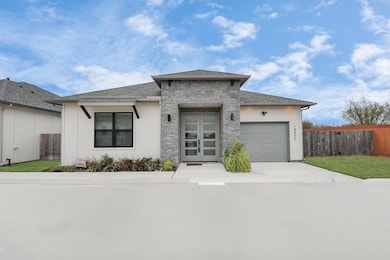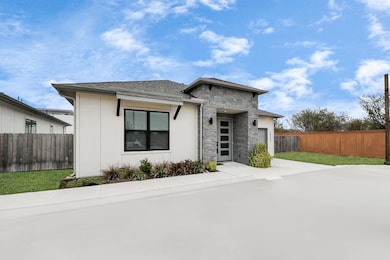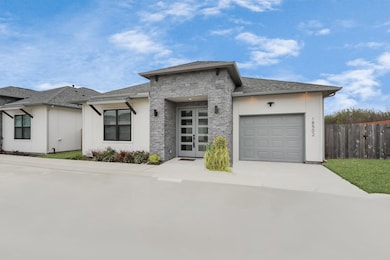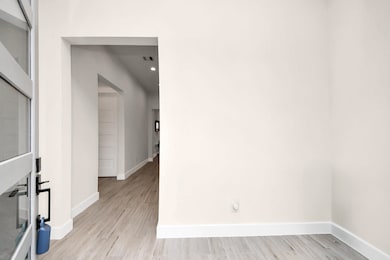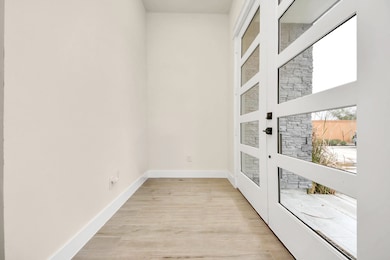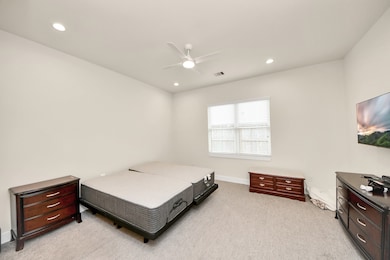18502 Seacoast Way Richmond, TX 77407
Aliana NeighborhoodHighlights
- Fitness Center
- Clubhouse
- Engineered Wood Flooring
- Senior Community
- Traditional Architecture
- 2 Car Attached Garage
About This Home
55 + Community
Experience the charm of this meticulously maintained one-story home in a sought-after gated 55+ community. Designed for comfort and easy living, this lightly lived-in residence features 3 bedrooms, 2.5 baths, a covered patio, and an attached garage. A stunning stucco and stone exterior welcomes you through grand double doors into an inviting open-concept layout with engineered wood flooring throughout.
The gourmet kitchen is both stylish and functional, boasting Quartz countertops, an island with seating, a sleek tile backsplash, stainless steel appliances, and upgraded soft-close wood cabinets with pull-out drawers. The spacious primary suite offers a walk-in closet, while the primary bath includes dual sinks, a fully tiled shower, and an additional handheld showerhead for convenience.
Beyond the home, enjoy the perks of an active 55+ community, complete with an inviting clubhouse and fantastic amenities. A perfect blend of elegance and ease—this home is a must-see!
Home Details
Home Type
- Single Family
Est. Annual Taxes
- $10,164
Year Built
- Built in 2022
Lot Details
- 3,385 Sq Ft Lot
- South Facing Home
- Back Yard Fenced
- Sprinkler System
Parking
- 2 Car Attached Garage
Home Design
- Traditional Architecture
Interior Spaces
- 1,714 Sq Ft Home
- 1-Story Property
- Ceiling Fan
- Window Treatments
- Family Room
- Living Room
- Utility Room
- Washer and Gas Dryer Hookup
Kitchen
- Gas Range
- <<microwave>>
- Dishwasher
- Disposal
Flooring
- Engineered Wood
- Tile
Bedrooms and Bathrooms
- 3 Bedrooms
- 2 Full Bathrooms
Home Security
- Prewired Security
- Fire and Smoke Detector
Accessible Home Design
- Wheelchair Access
- Handicap Accessible
Eco-Friendly Details
- ENERGY STAR Qualified Appliances
- Energy-Efficient Windows with Low Emissivity
- Energy-Efficient HVAC
- Energy-Efficient Thermostat
Schools
- Patterson Elementary School
- Crockett Middle School
- Travis High School
Utilities
- Central Heating and Cooling System
- Heating System Uses Gas
- Programmable Thermostat
Listing and Financial Details
- Property Available on 7/6/25
- Long Term Lease
Community Details
Overview
- Senior Community
- Front Yard Maintenance
- Taj Residences Subdivision
Amenities
- Clubhouse
- Meeting Room
- Party Room
Recreation
- Fitness Center
Pet Policy
- No Pets Allowed
Security
- Controlled Access
Map
Source: Houston Association of REALTORS®
MLS Number: 4472922
APN: 8661-01-005-0040-907
- 10406 Grove Row Ave
- 10610 Potterton Way
- 18122 Glenlyon Dr
- 10810 Croftmore Dr
- 10318 Rouken Glen Ct
- 11003 Flanker Way
- 17638 Cleeves Dr
- 18019 Kersland Ct
- 18323 Chancewell Ct
- 17630 Cleeves Dr
- 18222 Flora Grove Dr
- 17626 Quiet Shores Dr
- 17803 Netherby
- 18214 Flora Grove Dr
- 11126 Flanker Way
- 9638 Poinsettia Haven Ln
- 9818 Hydrangea Cliffs Ct
- 17714 Netherby Ln
- 17603 Browning Trace Ln
- 9722 Celosia View Ct
- 18600 W Bellfort St
- 18526 Bridgeway Ln
- 10510 W Aliana Trace Dr
- 10702 Balivcar Ct
- 10619 Largoward Ln
- 18010 Wagstaff Way
- 10910 Wardrop Place
- 10623 Davlee Ln
- 10607 Pilkington Dr
- 18122 Glenlyon Dr
- 10903 Kennowy Ct
- 17603 Yorkhill Ct
- 8811 Fm 1464 Rd Unit 3102
- 8811 Fm 1464 Rd Unit 6202
- 8811 Fm 1464 Rd Unit 4102
- 8811 Fm 1464 Rd Unit 6302
- 8811 Fm 1464 Rd Unit 3202
- 8811 Fm 1464 Rd Unit 1202
- 8811 Fm 1464 Rd Unit 1302
- 8811 Fm 1464 Rd Unit 3101
