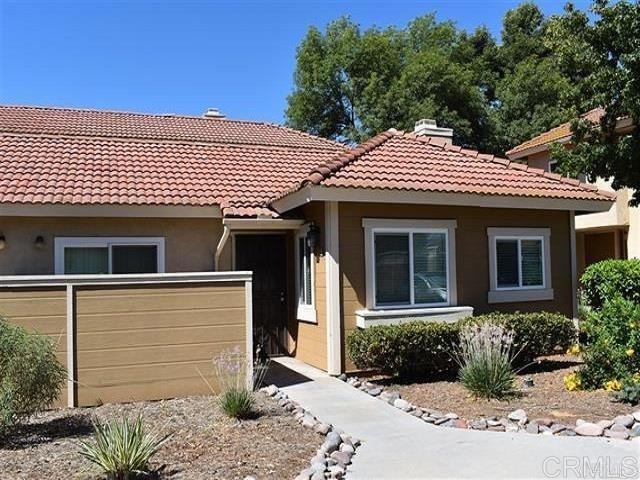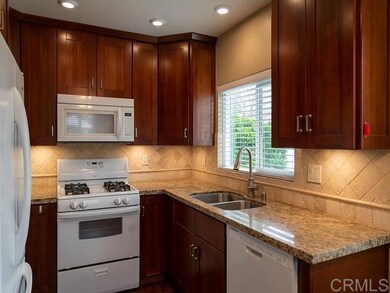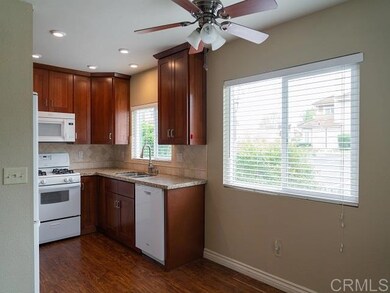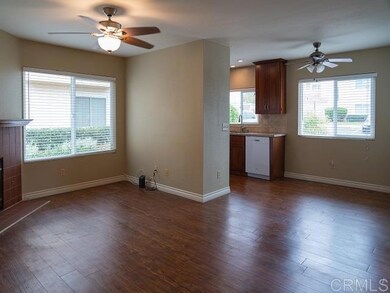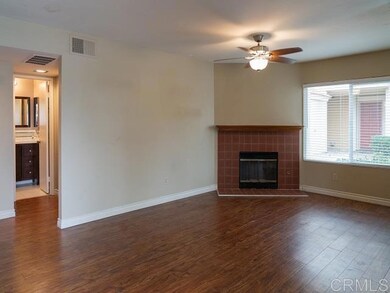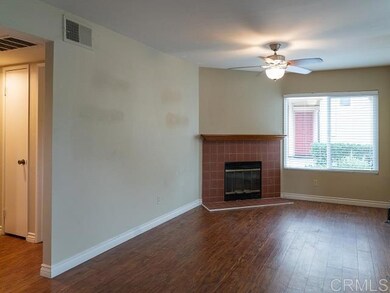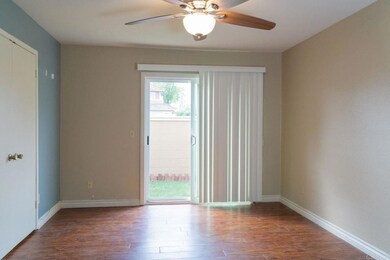
10702 Holly Meadows Dr Unit A Santee, CA 92071
Highlights
- Main Floor Bedroom
- Community Pool
- Community Fire Pit
- Hill Creek Elementary School Rated A-
- Sport Court
- Hiking Trails
About This Home
As of February 2024Welcome home to this recently updated, family-friendly, ready-to-move-in condo!! PRIDE OF OWNERSHIP SHOWS!! Sellers recently had it painted, new beautiful flooring, kitchen with granite countertops and ceiling fans throughout the home, and all major appliances convey (excluding stackable washer and dryer)! Enjoy all the amenities of the community with a pool, playground and basketball court. Two VERY CLOSE assigned parking spaces and a nice sized storage locker are included with this beautiful unit. Great freeway access and close to shopping centers and Costco! VA and FHA approved.
Property Details
Home Type
- Condominium
Est. Annual Taxes
- $5,025
Year Built
- Built in 1986
HOA Fees
- $420 Monthly HOA Fees
Interior Spaces
- 904 Sq Ft Home
- 1-Story Property
- Living Room with Fireplace
- Laminate Flooring
Kitchen
- Gas Oven or Range
- Built-In Range
- Microwave
- Freezer
- Dishwasher
- Disposal
Bedrooms and Bathrooms
- 2 Main Level Bedrooms
- Walk-In Closet
- 2 Full Bathrooms
Laundry
- Laundry Room
- Stacked Washer and Dryer
Home Security
Parking
- 2 Open Parking Spaces
- 2 Parking Spaces
- Parking Available
- Parking Lot
- Parking Permit Required
Outdoor Features
- Fence Around Pool
- Enclosed patio or porch
Additional Features
- Accessible Parking
- 1 Common Wall
- Central Air
Listing and Financial Details
- Tax Tract Number 11117
- Assessor Parcel Number 3844806543
Community Details
Overview
- 58 Units
- HOA Business Solutions Association, Phone Number (619) 644-5675
- Riderwood Meadows
Amenities
- Community Fire Pit
Recreation
- Sport Court
- Community Playground
- Community Pool
- Park
- Hiking Trails
Pet Policy
- Pets Allowed
- Pet Restriction
Security
- Resident Manager or Management On Site
- Fire and Smoke Detector
Ownership History
Purchase Details
Home Financials for this Owner
Home Financials are based on the most recent Mortgage that was taken out on this home.Purchase Details
Home Financials for this Owner
Home Financials are based on the most recent Mortgage that was taken out on this home.Purchase Details
Home Financials for this Owner
Home Financials are based on the most recent Mortgage that was taken out on this home.Purchase Details
Home Financials for this Owner
Home Financials are based on the most recent Mortgage that was taken out on this home.Purchase Details
Home Financials for this Owner
Home Financials are based on the most recent Mortgage that was taken out on this home.Purchase Details
Map
Similar Homes in Santee, CA
Home Values in the Area
Average Home Value in this Area
Purchase History
| Date | Type | Sale Price | Title Company |
|---|---|---|---|
| Grant Deed | $505,000 | Fidelity National Title | |
| Grant Deed | $388,000 | Ticor Title San Diego Branch | |
| Grant Deed | $308,000 | Fidelity National Title | |
| Grant Deed | $215,000 | Lawyers Title | |
| Grant Deed | $125,000 | Lawyers Title Sd | |
| Deed | $78,900 | -- |
Mortgage History
| Date | Status | Loan Amount | Loan Type |
|---|---|---|---|
| Open | $515,857 | VA | |
| Previous Owner | $368,600 | New Conventional | |
| Previous Owner | $314,622 | VA | |
| Previous Owner | $105,000 | New Conventional | |
| Previous Owner | $47,500 | Credit Line Revolving |
Property History
| Date | Event | Price | Change | Sq Ft Price |
|---|---|---|---|---|
| 02/02/2024 02/02/24 | Sold | $505,000 | +5.2% | $559 / Sq Ft |
| 01/16/2024 01/16/24 | Pending | -- | -- | -- |
| 01/11/2024 01/11/24 | For Sale | $479,998 | +23.7% | $531 / Sq Ft |
| 03/19/2021 03/19/21 | Sold | $388,000 | +10.9% | $429 / Sq Ft |
| 02/15/2021 02/15/21 | Pending | -- | -- | -- |
| 02/11/2021 02/11/21 | For Sale | $350,000 | +62.8% | $387 / Sq Ft |
| 07/01/2014 07/01/14 | Sold | $215,000 | -13.7% | $238 / Sq Ft |
| 06/10/2014 06/10/14 | Pending | -- | -- | -- |
| 05/27/2014 05/27/14 | For Sale | $249,000 | -- | $275 / Sq Ft |
Tax History
| Year | Tax Paid | Tax Assessment Tax Assessment Total Assessment is a certain percentage of the fair market value that is determined by local assessors to be the total taxable value of land and additions on the property. | Land | Improvement |
|---|---|---|---|---|
| 2024 | $5,025 | $411,746 | $233,948 | $177,798 |
| 2023 | $4,872 | $403,673 | $229,361 | $174,312 |
| 2022 | $4,836 | $395,759 | $224,864 | $170,895 |
| 2021 | $3,771 | $311,190 | $176,813 | $134,377 |
| 2020 | $3,724 | $308,000 | $175,000 | $133,000 |
| 2019 | $2,770 | $231,635 | $83,389 | $148,246 |
| 2018 | $2,712 | $227,094 | $81,754 | $145,340 |
| 2017 | $2,675 | $222,642 | $80,151 | $142,491 |
| 2016 | $2,594 | $218,278 | $78,580 | $139,698 |
| 2015 | $2,559 | $215,000 | $77,400 | $137,600 |
| 2014 | $1,543 | $128,078 | $46,108 | $81,970 |
Source: California Regional Multiple Listing Service (CRMLS)
MLS Number: PTP2100740
APN: 384-480-65-43
- 9255 N Magnolia Ave Unit 41
- 9255 N Magnolia Ave Unit 310
- 9255 N Magnolia Ave Unit 58
- 9255 N Magnolia Ave Unit SPC 7
- 9255 N Magnolia Ave Unit 102
- 9255 N Magnolia Ave Unit 128
- 9255 N Magnolia Ave
- 9255 N Magnolia Ave Unit SPC 238
- 9255 N Magnolia Ave Unit 335
- 10775 Tamar Terrace Unit A
- 10789 Andrea Terrace Unit D
- 3022 Cole Grade Dr
- 8712 N Magnolia Ave Unit 288
- 8712 N Magnolia Ave Unit 177
- 8712 N Magnolia Ave
- 10349 River Bluff Dr
- 10976 Collinwood Dr
- 327 Lagoon Way
- 10225 Daybreak Ln Unit 5
- 0 Railroad Ave Unit 39 250018980
