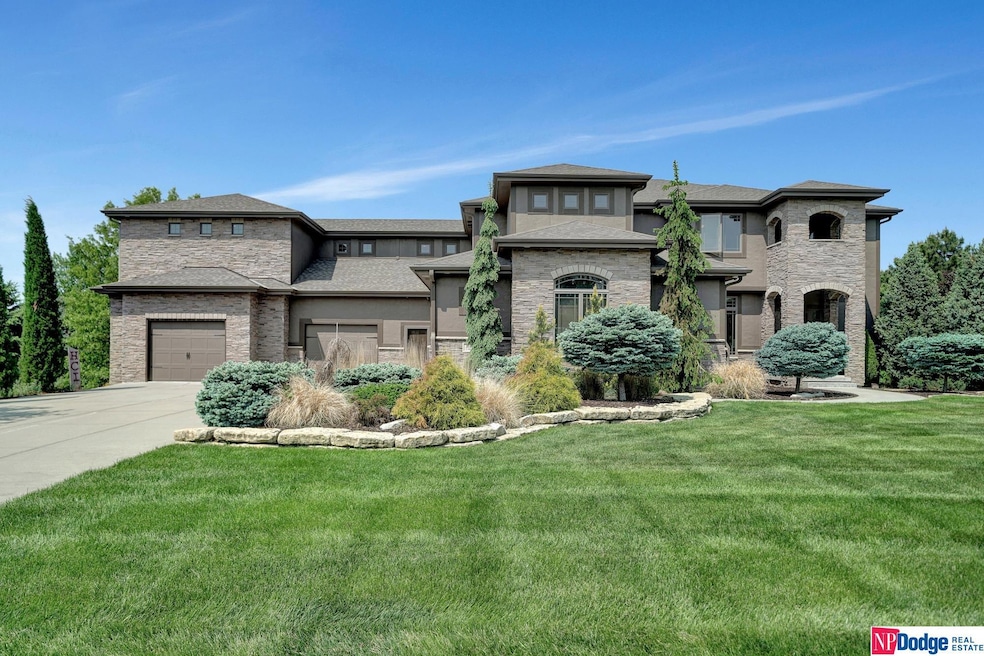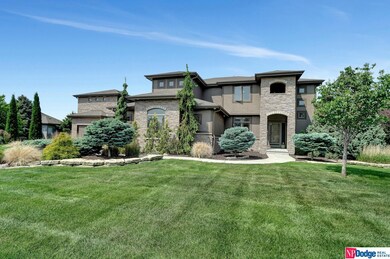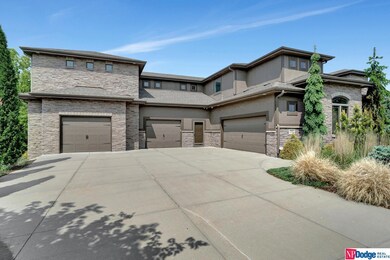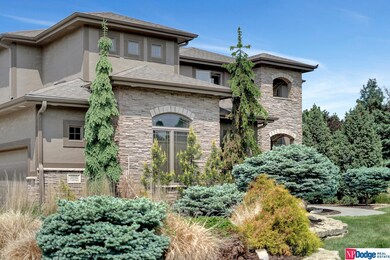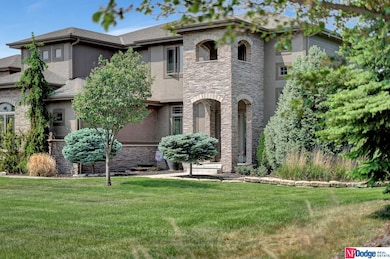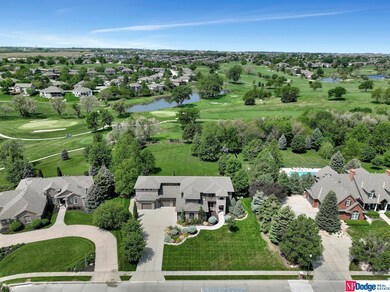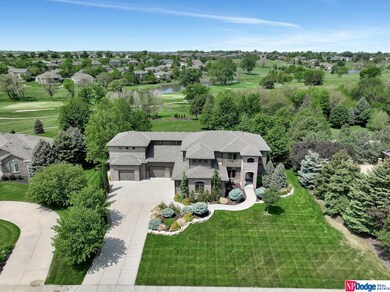
10702 S 168th Ave Omaha, NE 68136
Tiburon NeighborhoodHighlights
- 1.55 Acre Lot
- Covered Deck
- Wood Flooring
- Palisades Elementary School Rated A-
- Family Room with Fireplace
- Wine Refrigerator
About This Home
As of July 2023Contract Pending. On Market for backup offers. Welcome Home! Immerse yourself in a tranquil retreat on Tiburon Golf Course. This remarkable property spans 1.55 acres, nestled amidst trees and offering captivating views of the adjacent golf course and pond. The Primary suite has undergone a exquisite renovation, showcasing hardwood floors, a private deck, and a lavish $8k Kohler shower system. Step into the professionally landscaped yard, complete with a charming stone fire pit, covered deck, and picturesque surroundings that invite relaxation and create cherished memories. The gourmet kitchen caters to culinary enthusiasts, while the 4-car heated garage provides ample space and storage. Enjoy the basement family room that boasts a wet bar which is perfect for entertaining. Don't miss this exceptional opportunity to own a home that perfectly blends luxury, tranquility, and an enchanting yard. Book your showing and embrace a beautiful, serene lifestyle that surpasses expectations!
Last Agent to Sell the Property
SimpliCity Real Estate Brokerage Phone: 531-218-4186 License #20180760 Listed on: 05/23/2023
Home Details
Home Type
- Single Family
Est. Annual Taxes
- $17,967
Year Built
- Built in 2012
Lot Details
- 1.55 Acre Lot
- Lot Dimensions are 108 x 382.4 x 17.7 x 217.3 x 373.3
- Aluminum or Metal Fence
- Sprinkler System
HOA Fees
- $46 Monthly HOA Fees
Parking
- 4 Car Attached Garage
Home Design
- Concrete Perimeter Foundation
Interior Spaces
- 2-Story Property
- Ceiling height of 9 feet or more
- Ceiling Fan
- Window Treatments
- Family Room with Fireplace
- 2 Fireplaces
- Living Room with Fireplace
- Dining Area
- Finished Basement
Kitchen
- Oven or Range
- Microwave
- Dishwasher
- Wine Refrigerator
- Disposal
Flooring
- Wood
- Carpet
Bedrooms and Bathrooms
- 5 Bedrooms
Outdoor Features
- Covered Deck
- Patio
- Exterior Lighting
- Porch
Schools
- Palisades Elementary School
- Aspen Creek Middle School
- Gretna High School
Utilities
- Forced Air Heating and Cooling System
- Heating System Uses Gas
Community Details
- Tiburon Estates Subdivision
Listing and Financial Details
- Assessor Parcel Number 011592668
Ownership History
Purchase Details
Home Financials for this Owner
Home Financials are based on the most recent Mortgage that was taken out on this home.Purchase Details
Home Financials for this Owner
Home Financials are based on the most recent Mortgage that was taken out on this home.Similar Homes in the area
Home Values in the Area
Average Home Value in this Area
Purchase History
| Date | Type | Sale Price | Title Company |
|---|---|---|---|
| Warranty Deed | $1,000,000 | Rts Title & Escrow | |
| Warranty Deed | $589,000 | Ambassador Title Services |
Mortgage History
| Date | Status | Loan Amount | Loan Type |
|---|---|---|---|
| Open | $726,000 | New Conventional | |
| Previous Owner | $300,140 | New Conventional | |
| Previous Owner | $400,000 | New Conventional | |
| Previous Owner | $485,000 | No Value Available |
Property History
| Date | Event | Price | Change | Sq Ft Price |
|---|---|---|---|---|
| 07/28/2023 07/28/23 | Sold | $1,000,000 | -9.1% | $198 / Sq Ft |
| 06/16/2023 06/16/23 | Pending | -- | -- | -- |
| 05/23/2023 05/23/23 | For Sale | $1,100,000 | +86.8% | $218 / Sq Ft |
| 06/27/2013 06/27/13 | Sold | $589,000 | -10.4% | $138 / Sq Ft |
| 06/07/2013 06/07/13 | Pending | -- | -- | -- |
| 09/02/2011 09/02/11 | For Sale | $657,000 | -- | $154 / Sq Ft |
Tax History Compared to Growth
Tax History
| Year | Tax Paid | Tax Assessment Tax Assessment Total Assessment is a certain percentage of the fair market value that is determined by local assessors to be the total taxable value of land and additions on the property. | Land | Improvement |
|---|---|---|---|---|
| 2024 | $18,198 | $909,127 | $180,000 | $729,127 |
| 2023 | $18,198 | $770,873 | $170,000 | $600,873 |
| 2022 | $17,967 | $727,438 | $155,000 | $572,438 |
| 2021 | $16,187 | $665,551 | $155,000 | $510,551 |
| 2020 | $16,630 | $659,659 | $155,000 | $504,659 |
| 2019 | $16,956 | $648,227 | $155,000 | $493,227 |
| 2018 | $16,472 | $627,902 | $155,000 | $472,902 |
| 2017 | $16,438 | $625,519 | $155,000 | $470,519 |
| 2016 | $15,197 | $574,390 | $155,000 | $419,390 |
| 2015 | $15,109 | $571,869 | $155,000 | $416,869 |
| 2014 | $14,890 | $558,904 | $155,000 | $403,904 |
| 2012 | -- | $637,432 | $155,000 | $482,432 |
Agents Affiliated with this Home
-

Seller's Agent in 2023
Erin Boyer
SimpliCity Real Estate
(531) 218-4186
2 in this area
157 Total Sales
-

Seller Co-Listing Agent in 2023
Nick Boyer
SimpliCity Real Estate
(402) 850-1522
2 in this area
141 Total Sales
-

Buyer's Agent in 2023
Sarah Lynch
Better Homes and Gardens R.E.
(402) 612-6454
3 in this area
71 Total Sales
-

Seller's Agent in 2013
Nancy Kehrli
NP Dodge Real Estate Sales, Inc.
(402) 690-1099
45 Total Sales
-
L
Buyer's Agent in 2013
Laine Weisbeck
Platinum Realty LLC
(402) 650-4744
3 Total Sales
Map
Source: Great Plains Regional MLS
MLS Number: 22310878
APN: 011592668
- 10703 S 168th Ave
- 16569 Summit Dr
- 10921 S 172nd St
- 10810 S 172nd St
- 17105 Oakmont Dr
- 10315 S 165 St
- 11103 S 173rd St
- 10403 S 165th St
- 17161 Oakmont St
- 17477 Riviera Dr
- 11018 S 174th St
- 9983 S 171st St
- 17307 Morgan Ave
- 17205 Jessica Ln
- 17117 Colony Dr
- 10819 S 178th St
- 10802 S 178th St
- 16952 Jessica Ln
- 17212 Chutney Dr
- 17616 Ventana Cir
