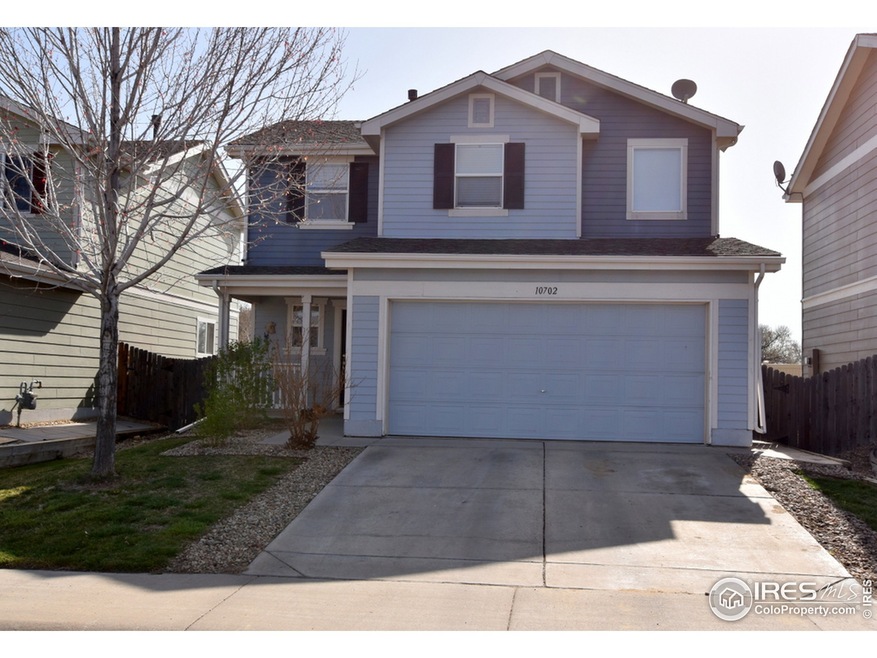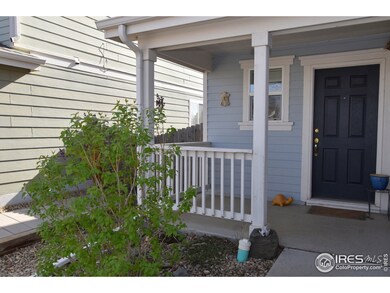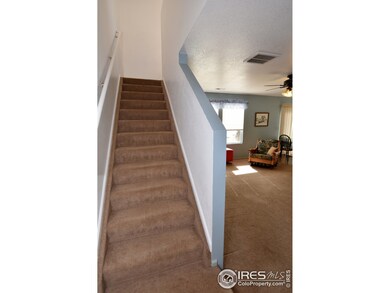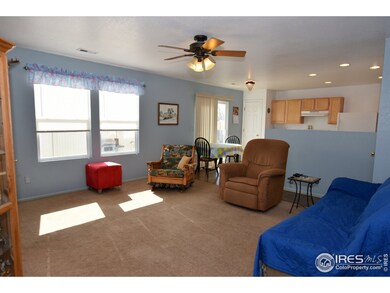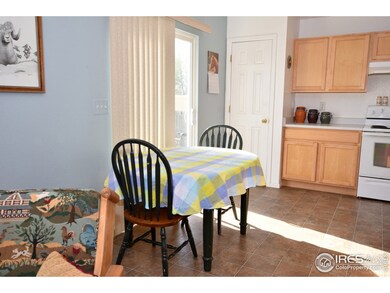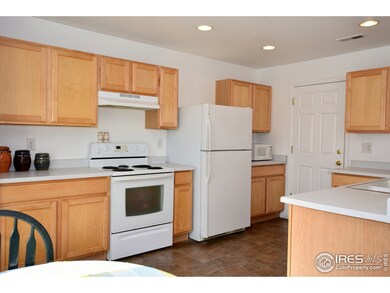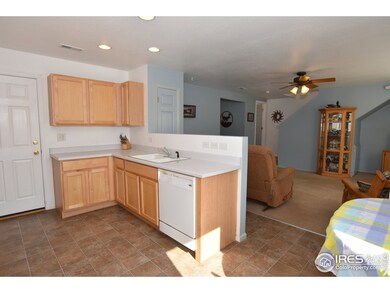
10702 Upper Ridge Rd Longmont, CO 80504
Estimated Value: $430,000 - $476,000
Highlights
- Open Floorplan
- 2 Car Attached Garage
- Cooling Available
- Home Office
- Eat-In Kitchen
- 3-minute walk to Idaho Creek Park
About This Home
As of July 2017Back on the market - buyer's loan fell through. Open floor plan with sliding doors to fenced backyard. Spacious kitchen with eating area and pantry. Located in great neighborhood with park and play area, plus enjoy nearby hiking trails in Idaho Creek open space. Easy commute to Longmont, Boulder, Denver and Fort Collins. HOA provides water for front lawn irrigation.
Last Agent to Sell the Property
Joanne Hart
RE/MAX Alliance-Windsor Listed on: 04/10/2017
Home Details
Home Type
- Single Family
Est. Annual Taxes
- $1,259
Year Built
- Built in 2005
Lot Details
- 2,831 Sq Ft Lot
- Partially Fenced Property
HOA Fees
- $70 Monthly HOA Fees
Parking
- 2 Car Attached Garage
Home Design
- Slab Foundation
- Wood Frame Construction
- Composition Roof
Interior Spaces
- 1,371 Sq Ft Home
- 2-Story Property
- Open Floorplan
- Ceiling Fan
- Window Treatments
- Home Office
Kitchen
- Eat-In Kitchen
- Electric Oven or Range
- Dishwasher
Flooring
- Carpet
- Vinyl
Bedrooms and Bathrooms
- 3 Bedrooms
- Primary Bathroom is a Full Bathroom
Laundry
- Laundry on upper level
- Dryer
- Washer
Schools
- Centennial Elementary School
- Coal Ridge Middle School
- Mead High School
Utilities
- Cooling Available
- Forced Air Heating System
- Water Rights Not Included
Listing and Financial Details
- Assessor Parcel Number R1650102
Community Details
Overview
- Idaho Creek Subdivision
Recreation
- Community Playground
- Park
Ownership History
Purchase Details
Home Financials for this Owner
Home Financials are based on the most recent Mortgage that was taken out on this home.Purchase Details
Home Financials for this Owner
Home Financials are based on the most recent Mortgage that was taken out on this home.Similar Homes in Longmont, CO
Home Values in the Area
Average Home Value in this Area
Purchase History
| Date | Buyer | Sale Price | Title Company |
|---|---|---|---|
| Suren Steven A | $290,000 | North American Title | |
| Hamlin Jesse L | $178,108 | Security Title |
Mortgage History
| Date | Status | Borrower | Loan Amount |
|---|---|---|---|
| Open | Suren Steven A | $275,500 | |
| Previous Owner | Hamlin Jesse L | $175,595 |
Property History
| Date | Event | Price | Change | Sq Ft Price |
|---|---|---|---|---|
| 01/28/2019 01/28/19 | Off Market | $290,000 | -- | -- |
| 07/18/2017 07/18/17 | Sold | $290,000 | -3.0% | $212 / Sq Ft |
| 07/13/2017 07/13/17 | Pending | -- | -- | -- |
| 04/10/2017 04/10/17 | For Sale | $299,000 | -- | $218 / Sq Ft |
Tax History Compared to Growth
Tax History
| Year | Tax Paid | Tax Assessment Tax Assessment Total Assessment is a certain percentage of the fair market value that is determined by local assessors to be the total taxable value of land and additions on the property. | Land | Improvement |
|---|---|---|---|---|
| 2024 | $2,368 | $26,400 | $5,380 | $21,020 |
| 2023 | $2,271 | $29,200 | $5,820 | $23,380 |
| 2022 | $2,001 | $21,240 | $4,450 | $16,790 |
| 2021 | $2,039 | $21,850 | $4,580 | $17,270 |
| 2020 | $1,964 | $21,240 | $3,040 | $18,200 |
| 2019 | $1,987 | $21,240 | $3,040 | $18,200 |
| 2018 | $1,603 | $17,340 | $3,020 | $14,320 |
| 2017 | $1,538 | $17,340 | $3,020 | $14,320 |
| 2016 | $1,259 | $14,100 | $2,150 | $11,950 |
| 2015 | $1,217 | $14,100 | $2,150 | $11,950 |
| 2014 | $959 | $11,130 | $1,990 | $9,140 |
Agents Affiliated with this Home
-
J
Seller's Agent in 2017
Joanne Hart
RE/MAX
-
Reid Williams

Buyer's Agent in 2017
Reid Williams
Structure Property Group LLC
(303) 748-6872
57 Total Sales
Map
Source: IRES MLS
MLS Number: 816682
APN: R1650102
- 10676 Forester Place
- 10910 Turner Blvd Unit 203
- 10910 Turner Blvd Unit 127
- 10910 Turner Blvd Unit 133
- 10699 Butte Dr
- 10433 Forester Place
- 10667 Durango Place
- 10752 County Road 7
- 0 Business Park Cir
- 0 Del Camino Business Park Lot 1 Unit 986024
- 9746 County Road 7
- 10611 Barron Cir Unit 426
- 4737 Sandy Ridge Ave
- 4814 Monarch Dr
- 10833 Belmont St Unit 137
- 10844 Belmont St
- 9833 Shoreline Dr
- 1738 Edgewater Place
- 3545 Cottonwood Cir
- 0 County Road 5 1 2
- 10702 Upper Ridge Rd
- 10700 Upper Ridge Rd
- 10704 Upper Ridge Rd
- 10698 Upper Ridge Rd
- 10696 Upper Ridge Rd
- 10702 Durango Place
- 10701 Durango Place
- 10694 Upper Ridge Rd
- 10700 Durango Place
- 10687 Forester Place
- 10692 Upper Ridge Rd
- 10714 Butte Dr
- 10697 Durango Place
- 10698 Durango Place
- 10712 Butte Dr
- 10690 Upper Ridge Rd
- 10683 Forester Place
- 10695 Durango Place
- 10696 Durango Place
- 10710 Butte Dr
