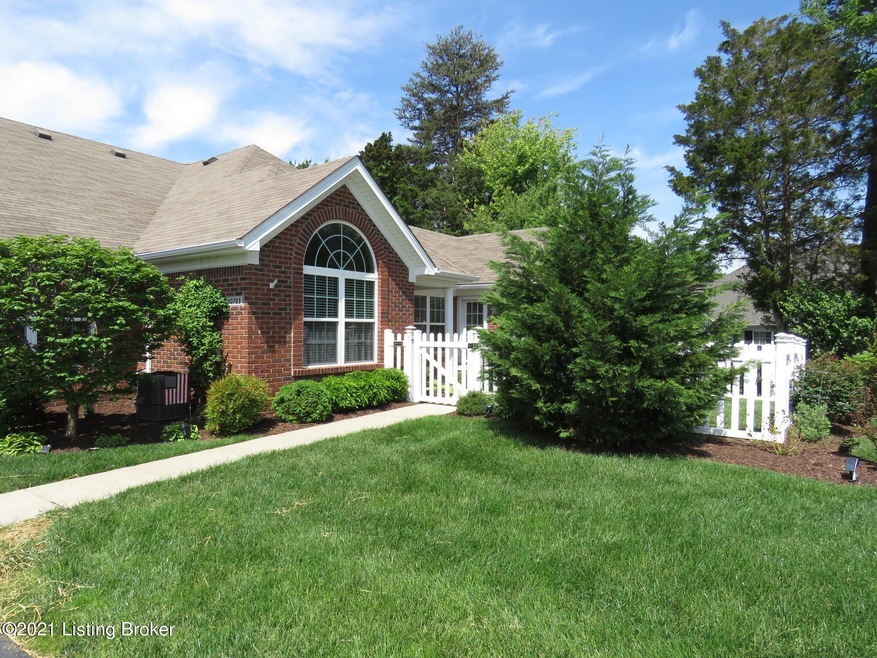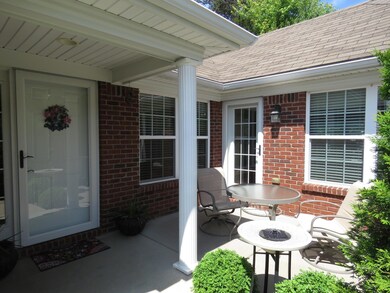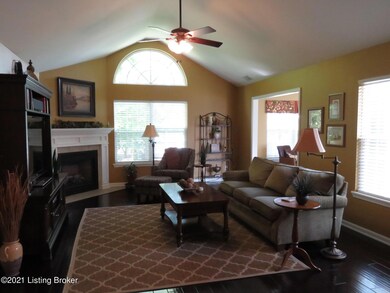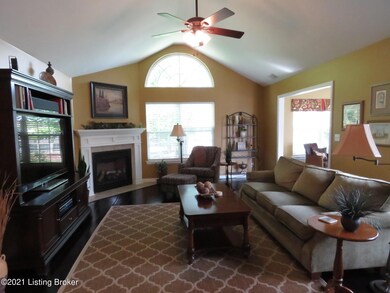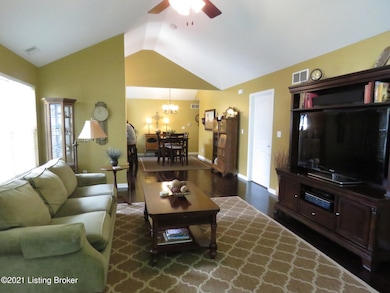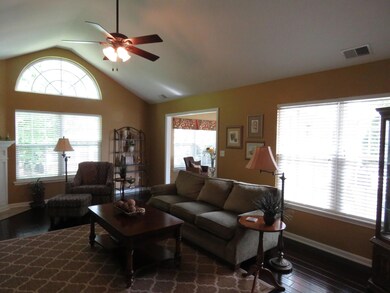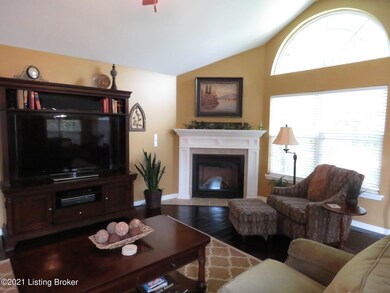
10703 Glenmary Springs Dr Louisville, KY 40291
Highlights
- 1 Fireplace
- Patio
- Forced Air Heating and Cooling System
- 2 Car Attached Garage
About This Home
As of May 2025This Absolutely Beautiful, Meticulously Maintained Brick Patio Home offers a quiet and secluded location, abundant natural light, and condo-style living with actual land ownership!
Features include a Spacious Great Room with vaulted ceiling and gas log fireplace, an adjacent 4-Season Sunroom is a cozy place to relax, but also large enough to serve as a guest bedroom if needed. Fully equipped Kitchen with granite counter tops, a breakfast bar, stainless appliances, and plenty of cabinetry. The adjacent dining area also has a vaulted ceiling. Handsome wide plank dark wood flooring runs throughout the home, except for the carpeted bedrooms. The king-sized Master Bedroom has attached master bath with double vanities, walk-in shower, plus a Large walk-in closet. The split bedroom design puts the 2nd Bedroom and 2nd full bath on the other side of the dining area. This home also offers a formal entry, 2.5-car garage with sturdy shelving which will remain with the property, Upgraded and extra wide interior doors, equipped laundry room, covered front porch, private patio and lawn surrounded by attractive fencing. Call today to schedule your tour!
Last Agent to Sell the Property
Holly Mortberg
Patti Morgan REALTORS Listed on: 05/07/2021
Home Details
Home Type
- Single Family
Est. Annual Taxes
- $2,920
Year Built
- Built in 2014
Parking
- 2 Car Attached Garage
Home Design
- Brick Exterior Construction
- Poured Concrete
- Shingle Roof
Interior Spaces
- 1,652 Sq Ft Home
- 1-Story Property
- 1 Fireplace
Bedrooms and Bathrooms
- 2 Bedrooms
- 2 Full Bathrooms
Outdoor Features
- Patio
Utilities
- Forced Air Heating and Cooling System
- Heating System Uses Natural Gas
Community Details
- Property has a Home Owners Association
- Glenmary Springs Subdivision
Listing and Financial Details
- Tax Lot 37
- Assessor Parcel Number 300002130000
- Seller Concessions Not Offered
Ownership History
Purchase Details
Home Financials for this Owner
Home Financials are based on the most recent Mortgage that was taken out on this home.Purchase Details
Home Financials for this Owner
Home Financials are based on the most recent Mortgage that was taken out on this home.Purchase Details
Home Financials for this Owner
Home Financials are based on the most recent Mortgage that was taken out on this home.Similar Homes in Louisville, KY
Home Values in the Area
Average Home Value in this Area
Purchase History
| Date | Type | Sale Price | Title Company |
|---|---|---|---|
| Warranty Deed | $300,000 | Louisville Title | |
| Deed | $255,000 | Bluegrass Land Title Llc | |
| Warranty Deed | $182,950 | None Available |
Mortgage History
| Date | Status | Loan Amount | Loan Type |
|---|---|---|---|
| Previous Owner | $204,000 | New Conventional | |
| Previous Owner | $52,000 | New Conventional | |
| Previous Owner | $52,500 | New Conventional |
Property History
| Date | Event | Price | Change | Sq Ft Price |
|---|---|---|---|---|
| 05/30/2025 05/30/25 | Sold | $300,000 | -6.3% | $182 / Sq Ft |
| 04/27/2025 04/27/25 | Pending | -- | -- | -- |
| 03/28/2025 03/28/25 | For Sale | $320,000 | +25.5% | $194 / Sq Ft |
| 06/10/2021 06/10/21 | Sold | $255,000 | +0.4% | $154 / Sq Ft |
| 05/11/2021 05/11/21 | Pending | -- | -- | -- |
| 05/07/2021 05/07/21 | For Sale | $254,000 | +38.8% | $154 / Sq Ft |
| 03/05/2014 03/05/14 | Sold | $182,950 | +1.7% | $115 / Sq Ft |
| 02/06/2014 02/06/14 | Pending | -- | -- | -- |
| 06/21/2013 06/21/13 | For Sale | $179,900 | -- | $113 / Sq Ft |
Tax History Compared to Growth
Tax History
| Year | Tax Paid | Tax Assessment Tax Assessment Total Assessment is a certain percentage of the fair market value that is determined by local assessors to be the total taxable value of land and additions on the property. | Land | Improvement |
|---|---|---|---|---|
| 2024 | $2,920 | $255,000 | $45,000 | $210,000 |
| 2023 | $3,004 | $255,000 | $45,000 | $210,000 |
| 2022 | $3,014 | $182,550 | $38,000 | $144,550 |
| 2021 | $1,797 | $182,550 | $38,000 | $144,550 |
| 2020 | $1,686 | $182,550 | $38,000 | $144,550 |
| 2019 | $1,553 | $182,550 | $38,000 | $144,550 |
| 2018 | $1,552 | $182,550 | $38,000 | $144,550 |
| 2017 | $1,521 | $182,550 | $38,000 | $144,550 |
| 2013 | $300 | $30,000 | $30,000 | $0 |
Agents Affiliated with this Home
-
Derek Eisenberg
D
Seller's Agent in 2025
Derek Eisenberg
Continental Real Estate Group, Inc
(877) 996-5728
3,351 Total Sales
-
J
Buyer's Agent in 2025
Jason Switzer
Homepage Realty
-
H
Seller's Agent in 2021
Holly Mortberg
Patti Morgan REALTORS
-
Heather Irish

Buyer's Agent in 2021
Heather Irish
RE/MAX
(502) 523-2470
155 Total Sales
-
Michael Hayes

Seller's Agent in 2014
Michael Hayes
Bob Hayes Realty Company
(502) 644-2903
57 Total Sales
-
R
Buyer's Agent in 2014
Rod Richardson
RE/MAX
Map
Source: Metro Search (Greater Louisville Association of REALTORS®)
MLS Number: 1585124
APN: 300002130000
- 8711 Lough Dr
- 8615 Sanctuary Ln
- 8714 Broadwood Ct
- 10409 Pine Glen Cir
- 8001 Port Royal Ct
- 10110 Sea Pines Ct
- 10503 Providence Dr
- 8812 Sanctuary Ln
- 7906 Tuckaway Ct
- 8826 Sanctuary Ln
- 10104 Long Home Rd
- 8108 Bohannon Station Rd
- 7912 Eagle Trace Dr
- 8209 Cedar Crest Ln
- 8109 Cedar Crest Ln
- 8105 Cedar Crest Ln
- 10108 Cedar Garden Dr
- 10103 Cedar Garden Dr
- 10622 Black Iron Rd
- 10121 Reeseman Dr
