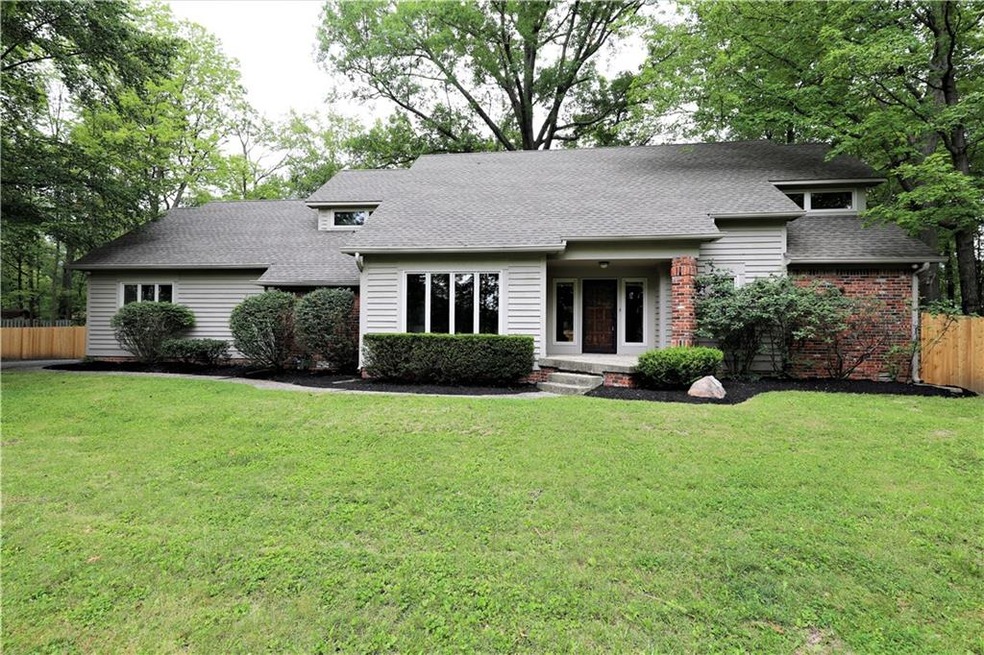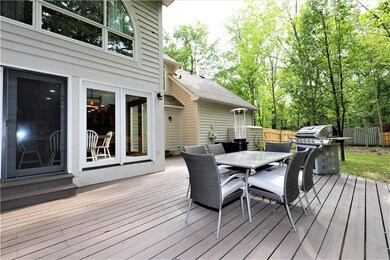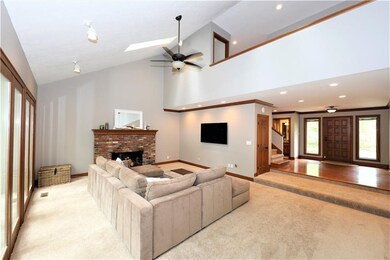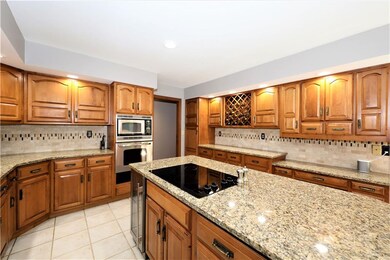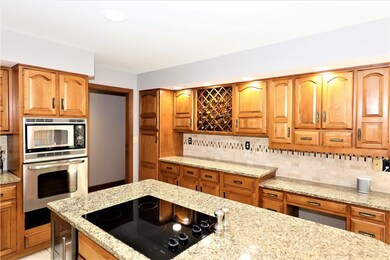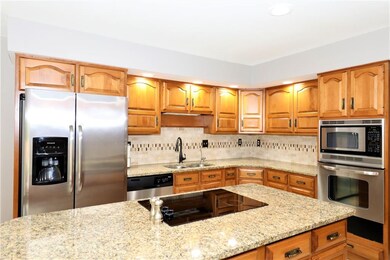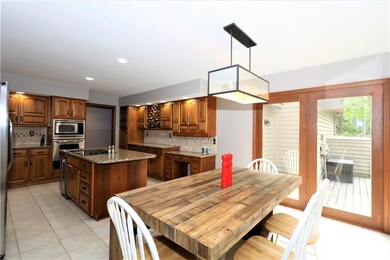
10704 E 106th St Fishers, IN 46037
Hawthorn Hills NeighborhoodHighlights
- 0.82 Acre Lot
- 1 Fireplace
- Garage
- Lantern Road Elementary School Rated A
- Forced Air Heating and Cooling System
About This Home
As of November 2017Fabulous Home on Nearly 1 Acre Wooded Lot Features many Updates! Open Floor Plan w/Amazing Kitchen:Granite Counter Tops, SS Applncs, Built in Oven & Microwave, Custom Wine Rack & Cooler. Brkfst Room w/Panoramic Views. Open Great Rm w/Vaulted Ceiling, Skylights & Wood Burning FP. Additional Family Room on Main Lvl. Master Suite w/Great Views & Spa-like Bath. Lrg Bedrooms & Full Guest Bath. Outdoor Living Area w/Mature Trees & Landscaping surrounding Massive Custom Deck! Award Winning HSE Schools!
Last Agent to Sell the Property
RE/MAX Realty Services License #RB14031306 Listed on: 07/28/2017

Last Buyer's Agent
Jamie Boer
Compass Indiana, LLC

Home Details
Home Type
- Single Family
Est. Annual Taxes
- $2,802
Year Built
- Built in 1986
Lot Details
- 0.82 Acre Lot
Home Design
- Block Foundation
Interior Spaces
- 2-Story Property
- 1 Fireplace
- Fire and Smoke Detector
Bedrooms and Bathrooms
- 3 Bedrooms
Parking
- Garage
- Driveway
Utilities
- Forced Air Heating and Cooling System
- Heating System Uses Gas
- Well
- Gas Water Heater
- Septic Tank
Community Details
- Hawthorn Hills Subdivision
Listing and Financial Details
- Assessor Parcel Number 291505407008000007
Ownership History
Purchase Details
Home Financials for this Owner
Home Financials are based on the most recent Mortgage that was taken out on this home.Purchase Details
Home Financials for this Owner
Home Financials are based on the most recent Mortgage that was taken out on this home.Purchase Details
Home Financials for this Owner
Home Financials are based on the most recent Mortgage that was taken out on this home.Purchase Details
Home Financials for this Owner
Home Financials are based on the most recent Mortgage that was taken out on this home.Purchase Details
Similar Homes in Fishers, IN
Home Values in the Area
Average Home Value in this Area
Purchase History
| Date | Type | Sale Price | Title Company |
|---|---|---|---|
| Warranty Deed | -- | Chicago Title Co Llc | |
| Warranty Deed | -- | None Available | |
| Warranty Deed | -- | None Available | |
| Special Warranty Deed | -- | None Available | |
| Sheriffs Deed | $175,050 | None Available |
Mortgage History
| Date | Status | Loan Amount | Loan Type |
|---|---|---|---|
| Open | $229,700 | New Conventional | |
| Closed | $237,600 | New Conventional | |
| Previous Owner | $287,201 | FHA | |
| Previous Owner | $276,500 | Adjustable Rate Mortgage/ARM | |
| Previous Owner | $197,622 | Stand Alone Refi Refinance Of Original Loan | |
| Previous Owner | $55,000 | Credit Line Revolving |
Property History
| Date | Event | Price | Change | Sq Ft Price |
|---|---|---|---|---|
| 11/17/2017 11/17/17 | Sold | $297,000 | -1.0% | $97 / Sq Ft |
| 10/09/2017 10/09/17 | Pending | -- | -- | -- |
| 10/05/2017 10/05/17 | For Sale | $299,900 | 0.0% | $97 / Sq Ft |
| 09/30/2017 09/30/17 | Pending | -- | -- | -- |
| 09/21/2017 09/21/17 | For Sale | $299,900 | 0.0% | $97 / Sq Ft |
| 09/19/2017 09/19/17 | Pending | -- | -- | -- |
| 09/14/2017 09/14/17 | Price Changed | $299,900 | -6.0% | $97 / Sq Ft |
| 08/11/2017 08/11/17 | Price Changed | $319,000 | -1.8% | $104 / Sq Ft |
| 07/28/2017 07/28/17 | For Sale | $325,000 | +11.1% | $106 / Sq Ft |
| 06/03/2016 06/03/16 | Sold | $292,500 | 0.0% | $95 / Sq Ft |
| 04/28/2016 04/28/16 | Off Market | $292,500 | -- | -- |
| 03/17/2016 03/17/16 | Price Changed | $299,000 | -3.5% | $97 / Sq Ft |
| 02/25/2016 02/25/16 | For Sale | $310,000 | +11.7% | $101 / Sq Ft |
| 02/27/2014 02/27/14 | Sold | $277,500 | -7.5% | $90 / Sq Ft |
| 02/22/2014 02/22/14 | Pending | -- | -- | -- |
| 12/17/2013 12/17/13 | For Sale | $300,000 | +8.1% | $97 / Sq Ft |
| 12/17/2013 12/17/13 | Off Market | $277,500 | -- | -- |
| 11/04/2013 11/04/13 | Price Changed | $300,000 | -3.2% | $97 / Sq Ft |
| 10/17/2013 10/17/13 | For Sale | $310,000 | +67.6% | $101 / Sq Ft |
| 07/22/2013 07/22/13 | Sold | $185,000 | -9.7% | $60 / Sq Ft |
| 06/18/2013 06/18/13 | Pending | -- | -- | -- |
| 05/23/2013 05/23/13 | For Sale | $204,900 | -- | $67 / Sq Ft |
Tax History Compared to Growth
Tax History
| Year | Tax Paid | Tax Assessment Tax Assessment Total Assessment is a certain percentage of the fair market value that is determined by local assessors to be the total taxable value of land and additions on the property. | Land | Improvement |
|---|---|---|---|---|
| 2024 | $3,649 | $420,400 | $61,400 | $359,000 |
| 2023 | $3,649 | $408,400 | $61,400 | $347,000 |
| 2022 | $3,529 | $356,600 | $61,400 | $295,200 |
| 2021 | $3,308 | $333,800 | $61,400 | $272,400 |
| 2020 | $2,840 | $286,800 | $61,400 | $225,400 |
| 2019 | $2,834 | $285,300 | $69,300 | $216,000 |
| 2018 | $2,971 | $281,600 | $69,300 | $212,300 |
| 2017 | $2,750 | $274,100 | $69,300 | $204,800 |
| 2016 | $2,801 | $279,700 | $69,300 | $210,400 |
| 2014 | $2,442 | $266,900 | $75,700 | $191,200 |
| 2013 | $2,442 | $261,900 | $75,700 | $186,200 |
Agents Affiliated with this Home
-
Chris Schulhof

Seller's Agent in 2017
Chris Schulhof
RE/MAX Realty Services
(317) 585-7653
34 in this area
285 Total Sales
-
J
Buyer's Agent in 2017
Jamie Boer
Compass Indiana, LLC
-
T
Seller's Agent in 2016
Thomas Corbett
Keller Williams Indy Metro NE
-
L
Buyer's Agent in 2016
Lynn Wheeler
Berkshire Hathaway Home
-
Donny R Cook

Seller's Agent in 2014
Donny R Cook
New Start Home Realty, LLC
(317) 491-2150
13 Total Sales
-
M
Seller's Agent in 2013
Mark Davis
Indy REO, LLC
Map
Source: MIBOR Broker Listing Cooperative®
MLS Number: MBR21502373
APN: 29-15-05-407-008.000-007
- 10602 Fall Rd
- 10808 Greenbriar Dr
- 10844 Fairwoods Dr
- 10759 Sawgrass Dr
- 10865 Fairwoods Dr
- 10792 Sawgrass Dr
- 10707 Burning Ridge Ln
- 10390 Tremont Dr
- 10559 Greenway Dr
- 10965 Fairway Ridge Ln
- 10949 Haig Point Dr
- 10717 Windermere Blvd
- 10518 Greenway Dr
- 10075 Niagara Dr
- 11002 Hoosier Rd
- 9973 Woods Edge Dr
- 9710 Iroquois Ct
- 10594 Geist Rd
- 11393 Muirfield Trace
- 9831 Deering St
