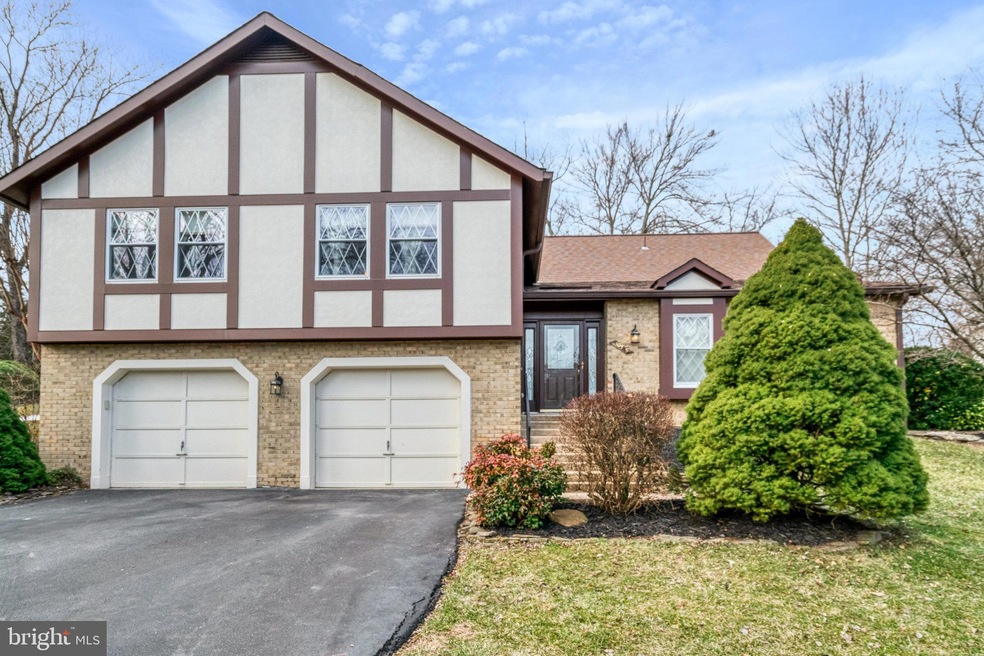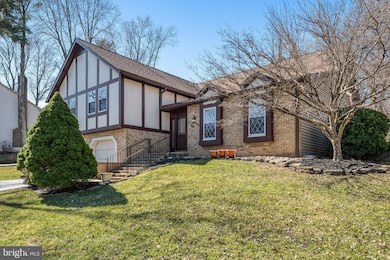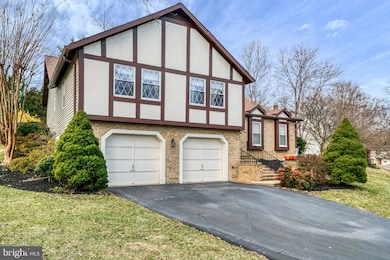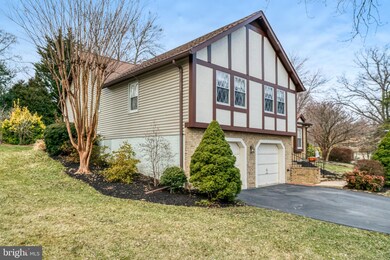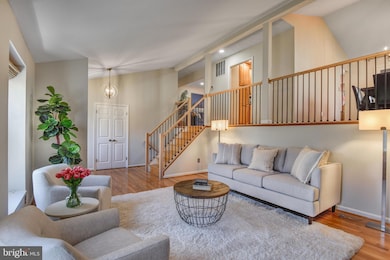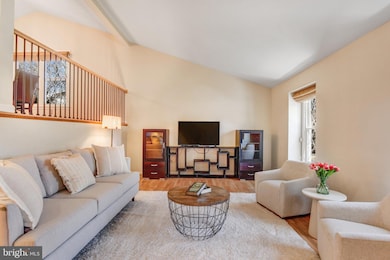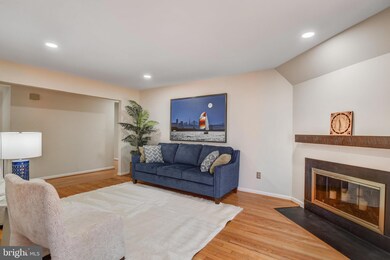
Highlights
- Vaulted Ceiling
- Wood Flooring
- 1 Fireplace
- Fairview Elementary School Rated A-
- Tudor Architecture
- Community Pool
About This Home
As of April 2025Immaculate Derbyshire Model in Burke Centre – Upgraded & Move-In Ready!
Welcome to this beautifully upgraded and meticulously maintained Derbyshire model in the heart of Burke Centre! Offering main-level living with 4 bedrooms and 3 full bathrooms, this home is in amazing condition and blends modern updates with timeless charm.
As you step through the front door, you’re welcomed by a cozy yet spacious sitting area, elegantly accented with beautiful, brand-new decorative railings. A few steps up lead to the bright and open kitchen and main living areas, while a few steps down take you to the spacious lower level with direct outdoor access through the garage.
The remodeled kitchen is a chef’s delight, featuring brand-new stainless steel appliances, gleaming granite countertops, and rich hickory cabinets. A charming breakfast area is perfect for casual dining, illuminated by LED recessed lighting. Hardwood floors flow throughout the kitchen and main living areas, including the formal dining room, which is ideal for hosting gatherings.
The living room is warm and inviting, centered around a wood-burning fireplace. From here, step through the new Pella sliding glass doors onto the expansive deck, where you can take in the gorgeous landscaping and meticulously manicured yard. The large deck boasts two entries from the dining room and living room, the perfect spot to host those large get togethers as the weather gets warmer.
The primary suite is a private retreat with two closets—including a walk-in—and an ensuite bathroom featuring a jetted Jacuzzi tub, beautiful new quartz counters and brand new mirrors and lighting.
All three additional bedrooms are spacious, with new carpeting and ceiling fans for comfort.
The lower level is a standout space, offering a large recreation room with recessed lighting, a versatile bonus room—ideal as a fifth bedroom, office, or craft space—and a full bathroom with a new vanity, mirror, and lighting. The laundry room is well-appointed with a washer, dryer, sink and plenty of storage space.
Completing this exceptional home is an attached two-car garage for your convenience.
Located in the sought-after Burke Centre community, residents enjoy bike trails, jogging and walking paths, tennis courts, a community center, 5 different pools, and tot lots/playgrounds. 7 minutes to the beautiful Burke Lake Park with its 200+ acre lake and many scenic trails! Conveniently close to shopping, dining, and commuter routes, this home is a rare find!
Schedule your tour today—this one won’t last!
Home Details
Home Type
- Single Family
Est. Annual Taxes
- $9,300
Year Built
- Built in 1979 | Remodeled in 2025
Lot Details
- 0.27 Acre Lot
- Property is in excellent condition
- Property is zoned 372
HOA Fees
- $71 Monthly HOA Fees
Parking
- 2 Car Attached Garage
- Front Facing Garage
Home Design
- Tudor Architecture
- Brick Exterior Construction
- Block Foundation
Interior Spaces
- 2,436 Sq Ft Home
- Property has 3 Levels
- Vaulted Ceiling
- 1 Fireplace
- Finished Basement
Flooring
- Wood
- Carpet
Bedrooms and Bathrooms
- 4 Bedrooms
Schools
- Fairview Elementary School
- Robinson Secondary Middle School
- Robinson Secondary High School
Utilities
- Central Air
- Heat Pump System
- Electric Water Heater
Listing and Financial Details
- Tax Lot 282
- Assessor Parcel Number 0771 09 0282
Community Details
Overview
- Burke Centre Subdivision
Recreation
- Community Pool
Ownership History
Purchase Details
Home Financials for this Owner
Home Financials are based on the most recent Mortgage that was taken out on this home.Purchase Details
Home Financials for this Owner
Home Financials are based on the most recent Mortgage that was taken out on this home.Similar Homes in the area
Home Values in the Area
Average Home Value in this Area
Purchase History
| Date | Type | Sale Price | Title Company |
|---|---|---|---|
| Deed | $930,000 | Ekko Title | |
| Deed | $930,000 | Ekko Title | |
| Warranty Deed | $690,000 | -- |
Mortgage History
| Date | Status | Loan Amount | Loan Type |
|---|---|---|---|
| Open | $790,500 | New Conventional | |
| Closed | $790,500 | New Conventional | |
| Previous Owner | $400,000 | New Conventional | |
| Previous Owner | $490,000 | New Conventional |
Property History
| Date | Event | Price | Change | Sq Ft Price |
|---|---|---|---|---|
| 04/09/2025 04/09/25 | Sold | $930,000 | +3.4% | $382 / Sq Ft |
| 03/17/2025 03/17/25 | Pending | -- | -- | -- |
| 03/13/2025 03/13/25 | For Sale | $899,000 | -- | $369 / Sq Ft |
Tax History Compared to Growth
Tax History
| Year | Tax Paid | Tax Assessment Tax Assessment Total Assessment is a certain percentage of the fair market value that is determined by local assessors to be the total taxable value of land and additions on the property. | Land | Improvement |
|---|---|---|---|---|
| 2024 | $8,705 | $751,410 | $311,000 | $440,410 |
| 2023 | $8,523 | $755,250 | $311,000 | $444,250 |
| 2022 | $7,881 | $689,230 | $311,000 | $378,230 |
| 2021 | $7,199 | $613,490 | $256,000 | $357,490 |
| 2020 | $7,170 | $605,820 | $251,000 | $354,820 |
| 2019 | $6,751 | $570,460 | $246,000 | $324,460 |
| 2018 | $6,487 | $564,100 | $246,000 | $318,100 |
| 2017 | $6,222 | $535,950 | $221,000 | $314,950 |
| 2016 | $6,377 | $550,460 | $221,000 | $329,460 |
| 2015 | $6,143 | $550,460 | $221,000 | $329,460 |
| 2014 | $5,899 | $529,770 | $216,000 | $313,770 |
Agents Affiliated with this Home
-
Kevin Richards

Seller's Agent in 2025
Kevin Richards
Keller Williams Realty
(571) 888-2210
1 in this area
68 Total Sales
-
Tracey Barrett

Buyer's Agent in 2025
Tracey Barrett
Century 21 Redwood Realty
(571) 218-2539
5 in this area
175 Total Sales
Map
Source: Bright MLS
MLS Number: VAFX2225862
APN: 0771-09-0282
- 5816 Oak Leather Dr
- 10676 Myrtle Oak Ct
- 10629 Lakeside Oak Ct
- 5884 Jacksons Oak Ct
- 10731 Bear Oak Ct
- 5703 Oak Stake Ct
- 5918 Cove Landing Rd Unit 204
- 5674 Oak Tanager Ct
- 10911 Carters Oak Way
- 10854 Oak Green Ct
- 5924 Cove Landing Rd Unit 301
- 5806 Cove Landing Rd Unit 304
- 5806 Cove Landing Rd Unit 101
- 6012 Burnside Landing Dr
- 6115 Martins Landing Ct
- 10449 Calumet Grove Dr
- 5800 Bridgetown Ct Unit 14
- 10320 Rein Commons Ct Unit 3H
- 10330 Luria Commons Ct Unit 1B
- 10330 Luria Commons Ct Unit 1 A
