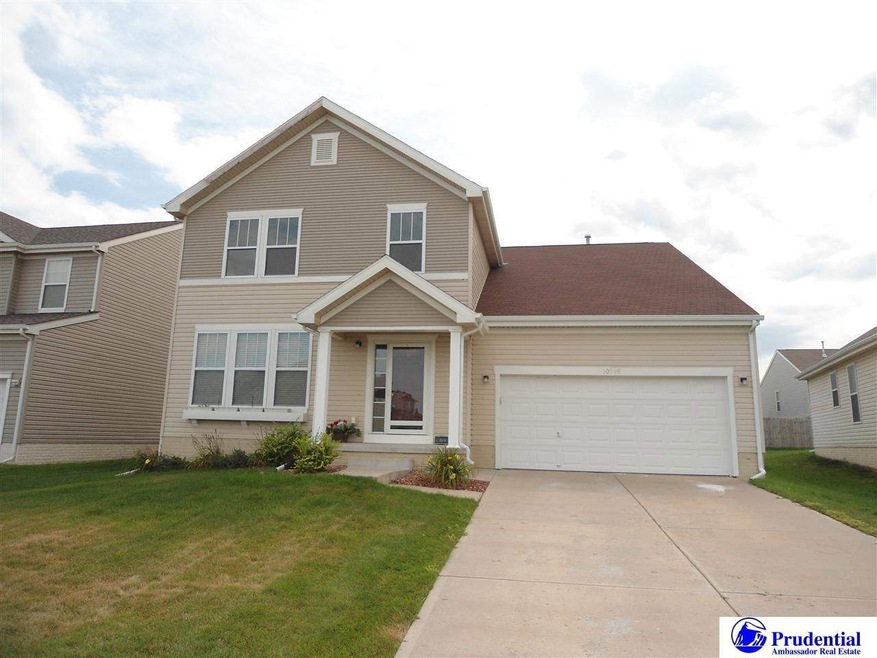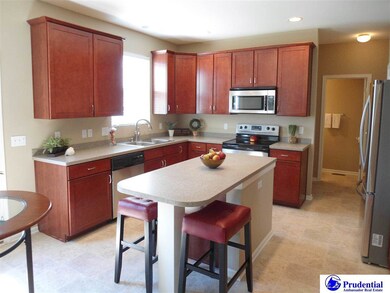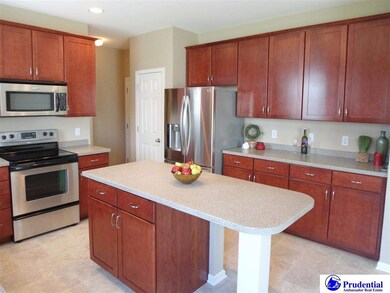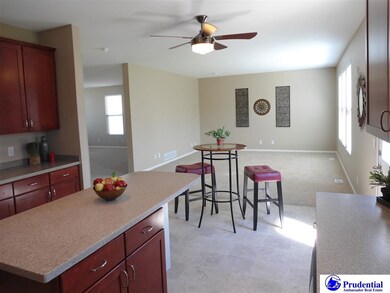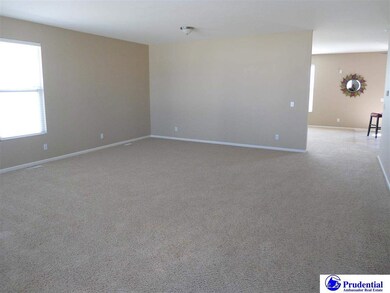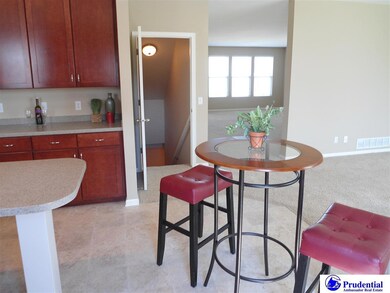
10705 Craig St Omaha, NE 68122
North Central Omaha NeighborhoodHighlights
- Spa
- Porch
- Walk-In Closet
- Whirlpool Bathtub
- 2 Car Attached Garage
- Patio
About This Home
As of May 2021Large two story home sporting 3,530 finished sq ft. Open main floor plan includes lg living room which could also accommodate a dining. Kitchen has solid surface counters, 42" upper cabinets, SS appliances, new refrigerator. All new neutral paint throughout, 4 spacious bedrooms on 2nd floor, plus an office loft area, newly finished basement with 3/4 bath. Fenced in yard and security system. Clean and ready to move in!! AMA.
Last Agent to Sell the Property
BHHS Ambassador Real Estate License #20080031 Listed on: 08/27/2013

Home Details
Home Type
- Single Family
Est. Annual Taxes
- $4,182
Year Built
- Built in 2007
Lot Details
- Lot Dimensions are 58 x 119.51
- Property is Fully Fenced
- Wood Fence
- Level Lot
HOA Fees
- $8 Monthly HOA Fees
Parking
- 2 Car Attached Garage
Home Design
- Composition Roof
- Vinyl Siding
Interior Spaces
- 2-Story Property
- Ceiling height of 9 feet or more
- Ceiling Fan
- Window Treatments
- Dining Area
- Home Security System
- Basement
Kitchen
- Oven
- Microwave
- Dishwasher
- Disposal
Flooring
- Wall to Wall Carpet
- Vinyl
Bedrooms and Bathrooms
- 4 Bedrooms
- Walk-In Closet
- Dual Sinks
- Whirlpool Bathtub
- Shower Only
Outdoor Features
- Spa
- Patio
- Porch
Schools
- Prairie Wind Elementary School
- Morton Middle School
- Northwest High School
Utilities
- Forced Air Heating and Cooling System
- Heating System Uses Gas
- Cable TV Available
Community Details
- Avalon North Subdivision
Listing and Financial Details
- Assessor Parcel Number 0530669003
- Tax Block 77
Ownership History
Purchase Details
Home Financials for this Owner
Home Financials are based on the most recent Mortgage that was taken out on this home.Purchase Details
Home Financials for this Owner
Home Financials are based on the most recent Mortgage that was taken out on this home.Purchase Details
Home Financials for this Owner
Home Financials are based on the most recent Mortgage that was taken out on this home.Purchase Details
Purchase Details
Purchase Details
Similar Homes in Omaha, NE
Home Values in the Area
Average Home Value in this Area
Purchase History
| Date | Type | Sale Price | Title Company |
|---|---|---|---|
| Warranty Deed | $275,000 | Midwest Title Inc | |
| Warranty Deed | $200,000 | None Available | |
| Special Warranty Deed | -- | None Available | |
| Trustee Deed | $142,193 | None Available | |
| Warranty Deed | $164,400 | -- | |
| Warranty Deed | $249,800 | -- |
Mortgage History
| Date | Status | Loan Amount | Loan Type |
|---|---|---|---|
| Open | $220,000 | New Conventional | |
| Previous Owner | $160,000 | New Conventional |
Property History
| Date | Event | Price | Change | Sq Ft Price |
|---|---|---|---|---|
| 05/14/2021 05/14/21 | Sold | $275,000 | +5.8% | $78 / Sq Ft |
| 03/21/2021 03/21/21 | Pending | -- | -- | -- |
| 03/21/2021 03/21/21 | For Sale | $260,000 | +30.0% | $74 / Sq Ft |
| 11/15/2013 11/15/13 | Sold | $200,000 | -3.6% | $57 / Sq Ft |
| 10/16/2013 10/16/13 | Pending | -- | -- | -- |
| 08/26/2013 08/26/13 | For Sale | $207,500 | +34.3% | $59 / Sq Ft |
| 03/07/2013 03/07/13 | Sold | $154,500 | -16.0% | $59 / Sq Ft |
| 02/13/2013 02/13/13 | Pending | -- | -- | -- |
| 10/20/2012 10/20/12 | For Sale | $184,000 | -- | $71 / Sq Ft |
Tax History Compared to Growth
Tax History
| Year | Tax Paid | Tax Assessment Tax Assessment Total Assessment is a certain percentage of the fair market value that is determined by local assessors to be the total taxable value of land and additions on the property. | Land | Improvement |
|---|---|---|---|---|
| 2023 | $6,986 | $310,800 | $22,000 | $288,800 |
| 2022 | $5,928 | $259,000 | $22,000 | $237,000 |
| 2021 | $5,934 | $259,000 | $22,000 | $237,000 |
| 2020 | $5,623 | $242,100 | $22,000 | $220,100 |
| 2019 | $5,763 | $242,100 | $22,000 | $220,100 |
| 2018 | $4,894 | $205,300 | $22,000 | $183,300 |
| 2017 | $3,972 | $205,300 | $22,000 | $183,300 |
| 2016 | $3,972 | $163,900 | $22,000 | $141,900 |
| 2015 | $4,127 | $163,900 | $22,000 | $141,900 |
| 2014 | $4,127 | $163,900 | $22,000 | $141,900 |
Agents Affiliated with this Home
-
Cassie Litz

Seller's Agent in 2021
Cassie Litz
BHHS Ambassador Real Estate
(402) 380-6363
1 in this area
57 Total Sales
-
Jeff Grover

Buyer's Agent in 2021
Jeff Grover
Nebraska Realty
(402) 312-0601
5 in this area
30 Total Sales
-
Sallie Elliott

Seller's Agent in 2013
Sallie Elliott
BHHS Ambassador Real Estate
(402) 630-5953
3 in this area
217 Total Sales
-
J
Seller's Agent in 2013
Jim Acuff
RE/MAX
-
Kathy Fadell

Seller Co-Listing Agent in 2013
Kathy Fadell
BHHS Ambassador Real Estate
(402) 880-6142
26 Total Sales
-
Lisa Sutton

Buyer's Agent in 2013
Lisa Sutton
Better Homes and Gardens R.E.
(402) 250-5563
4 Total Sales
Map
Source: Great Plains Regional MLS
MLS Number: 21316228
APN: 3066-9003-05
- 7734 N 107th Ave
- 10909 Potter St
- 10913 Potter St
- 11017 Baker St
- 11051 Craig St
- 11052 Craig St
- 11055 Craig St
- 11056 Craig St
- 11059 Craig St
- 11060 Craig St
- 11063 Craig St
- 11064 Craig St
- 11101 Craig St
- 11102 Craig St
- 11105 Craig St
- 11106 Craig St
- 11101 Sunrise St
- 11109 Craig St
- 11110 Craig St
- 10925 Weber St
