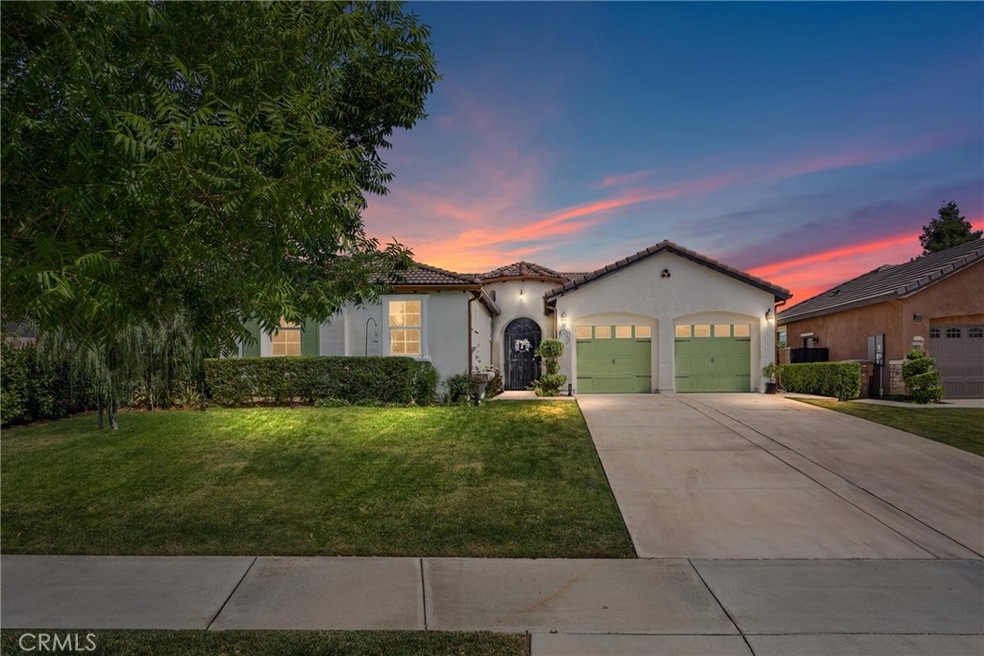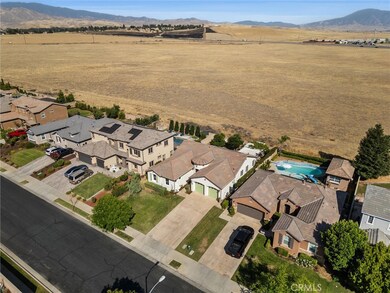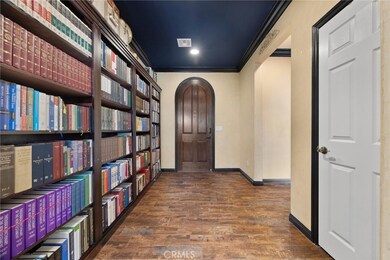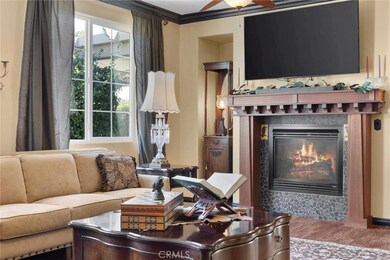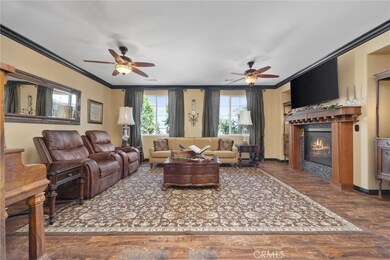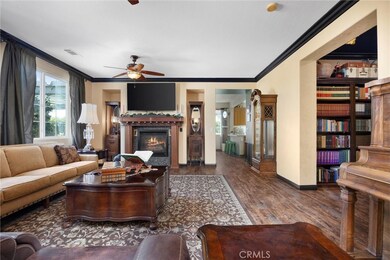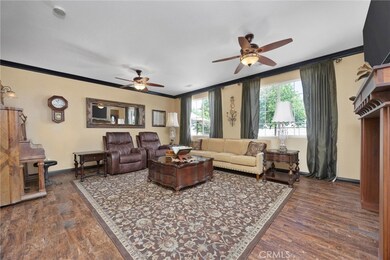
10705 Topiary Dr Bakersfield, CA 93306
City in the Hills NeighborhoodEstimated payment $3,192/month
Highlights
- Gated Community
- Lawn
- Gazebo
- Property is near a park
- Neighborhood Views
- 2 Car Attached Garage
About This Home
It all begins the moment you walk in. This 3-bed, 2-bath, 2,046 sq ft home in Juliana's Garden greets you with a sense of elegance and intention. A dramatic, library-inspired entry sets the tone with floor-to-ceiling bookshelves and a grand arched wood door. At the center of the living space, a dramatic fireplace steals the spot light its Mahogany mantle and artisan tile blending bold design with everyday warmth. The primary suite offers dual sinks, a soaking tub, and a separate tiled shower for a true retreat. Quality carpet adds comfort to each bedroom, while Cool-Wall exterior paint still shines after 7 years. Paid solar offers energy efficiency, and the backyard provides full block-wall privacy for relaxing or entertaining. Every finishfrom the woodwork to the tile has been curated to create a home that feels both grounded and extraordinary, delivering an experience that's not just visually stunning, but deeply felt, inside and out.
Listing Agent
Coldwell Banker Preferred Realtors Brokerage Phone: 661-331-0598 License #01090506 Listed on: 06/27/2025

Home Details
Home Type
- Single Family
Est. Annual Taxes
- $6,560
Year Built
- Built in 2007
Lot Details
- 7,841 Sq Ft Lot
- Lawn
- Front Yard
HOA Fees
Parking
- 2 Car Attached Garage
Home Design
- Slab Foundation
- Tile Roof
Interior Spaces
- 2,046 Sq Ft Home
- 1-Story Property
- Living Room with Fireplace
- Tile Flooring
- Neighborhood Views
- Laundry Room
Kitchen
- <<microwave>>
- Dishwasher
- Disposal
Bedrooms and Bathrooms
- 3 Main Level Bedrooms
- 2 Full Bathrooms
Location
- Property is near a park
- Suburban Location
Additional Features
- Gazebo
- Central Heating and Cooling System
Listing and Financial Details
- Legal Lot and Block 17 / PH1
- Tax Tract Number 6452
- Assessor Parcel Number 53116118008
- $3,461 per year additional tax assessments
Community Details
Overview
- Juliana's Garden Association, Phone Number (661) 864-2464
- City In The Hills Association
- Md Atkinson HOA
Recreation
- Community Playground
- Park
- Dog Park
Security
- Gated Community
Map
Home Values in the Area
Average Home Value in this Area
Tax History
| Year | Tax Paid | Tax Assessment Tax Assessment Total Assessment is a certain percentage of the fair market value that is determined by local assessors to be the total taxable value of land and additions on the property. | Land | Improvement |
|---|---|---|---|---|
| 2024 | $6,560 | $284,730 | $50,615 | $234,115 |
| 2023 | $6,443 | $279,148 | $49,623 | $229,525 |
| 2022 | $6,350 | $273,675 | $48,650 | $225,025 |
| 2021 | $6,231 | $268,310 | $47,697 | $220,613 |
| 2020 | $6,144 | $265,559 | $47,208 | $218,351 |
| 2019 | $6,115 | $265,559 | $47,208 | $218,351 |
| 2018 | $4,240 | $255,249 | $45,376 | $209,873 |
| 2017 | $4,206 | $250,245 | $44,487 | $205,758 |
| 2016 | $3,952 | $245,339 | $43,615 | $201,724 |
| 2015 | $3,958 | $241,654 | $42,960 | $198,694 |
| 2014 | $3,896 | $232,000 | $58,000 | $174,000 |
Property History
| Date | Event | Price | Change | Sq Ft Price |
|---|---|---|---|---|
| 06/27/2025 06/27/25 | For Sale | $450,000 | -- | $220 / Sq Ft |
Purchase History
| Date | Type | Sale Price | Title Company |
|---|---|---|---|
| Interfamily Deed Transfer | -- | None Available | |
| Grant Deed | $221,000 | First American Title Company | |
| Deed | -- | First American Title Company | |
| Trustee Deed | $2,500,000 | Accommodation |
Mortgage History
| Date | Status | Loan Amount | Loan Type |
|---|---|---|---|
| Open | $229,857 | VA | |
| Closed | $227,833 | VA | |
| Closed | $225,751 | VA | |
| Previous Owner | $500,000 | Unknown | |
| Previous Owner | $500,000 | Unknown |
Similar Homes in Bakersfield, CA
Source: California Regional Multiple Listing Service (CRMLS)
MLS Number: SR25144867
APN: 531-161-18-00-8
- 5503 Giverny Way
- 10418 Avignon Way
- 10315 Paradiso Way
- 11115 Guaranda Place
- 11000 Guaranda Place
- 10326 Oporto Way
- 5711 Cordonata Way
- 10114 Oporto Way
- 11109 Baltra Way
- 6107 Saint John Place
- 6006 Colchester Place
- 11102 Patagonia Way
- 11120 Baltra Way
- 4627 Seedling Way
- 6100 Colchester Place
- 10808 Fangio Ct
- 10002 Riata Ln
- 4618 Seedling Way
- 4625 Dry Port Way
- 4601 Seedling Way
- 5702 Segovia Way
- 9601 Poseidon St
- 5306 Hawkwatch Ln Unit B
- 5302 Hawkwatch Ln
- 5302 Hawkwatch Ln
- 6900 Valley View Dr
- 5112 Fairfax Rd
- 7000 College Ave
- 6100 Tudor Way
- 3815 Columbus St
- 3608 University Ave
- 2709 Cardinal Ave Unit B
- 2731 Bernard St
- 703 Ledgestone St
- 1430 Camino Sierra Unit B
- 5400 Trabuco Canyon Dr
- 4819 La Posta St
- 1108 Monterey St Unit B
- 1108 Monterey St Unit D
- 614-1 Jeffrey St
