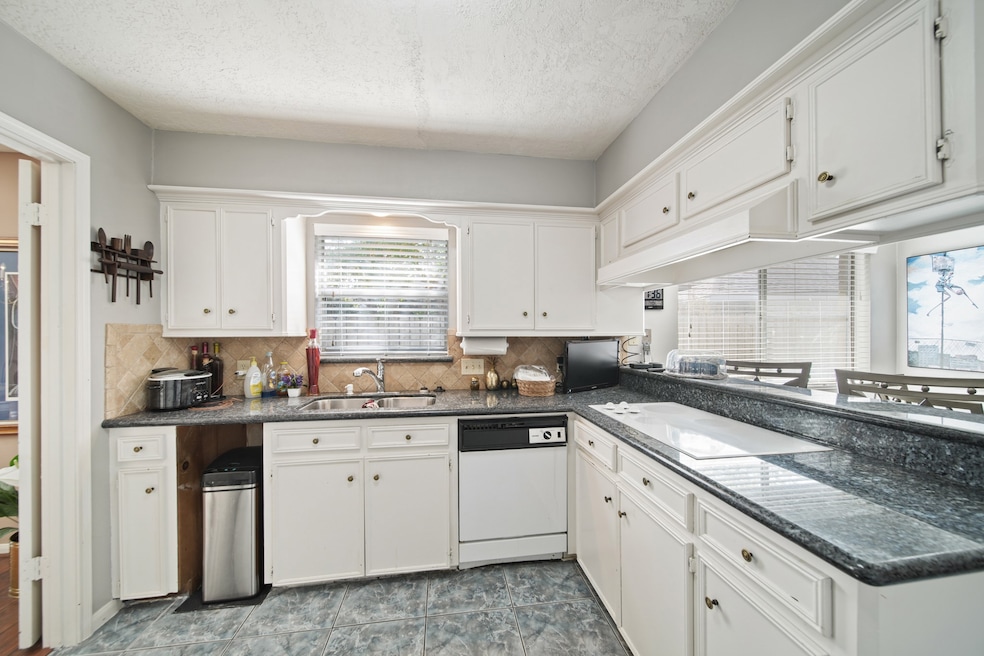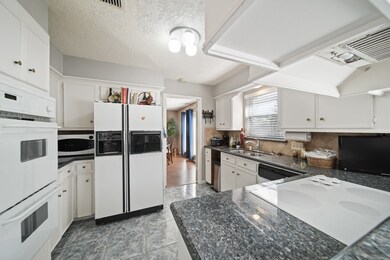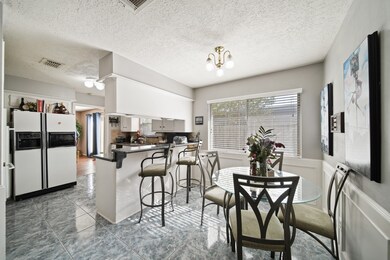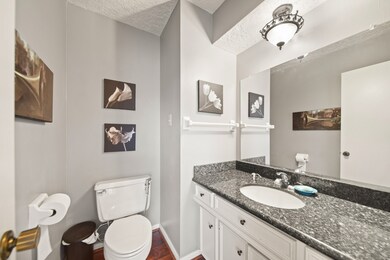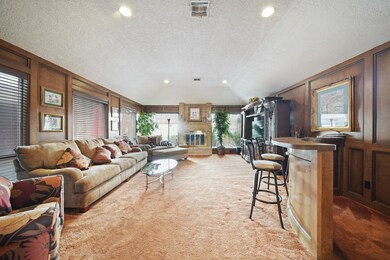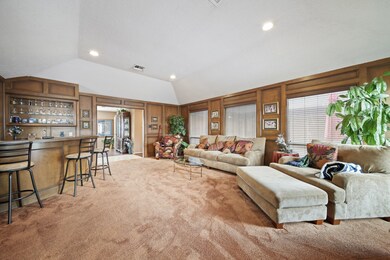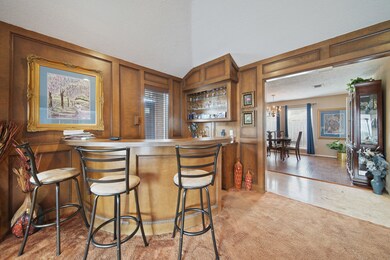10706 Braes Bayou Dr Houston, TX 77071
Brays Oaks NeighborhoodEstimated payment $2,467/month
Highlights
- Heated Pool and Spa
- Deck
- High Ceiling
- Clubhouse
- Traditional Architecture
- Granite Countertops
About This Home
Discover this inviting single story 4-bed, 2.5-bath home offering 2,453 sq.ft. of living space on a generous 9,085 sq.ft. lot. The kitchen features granite countertops, white cabinetry, and a breakfast bar, complemented by both a formal dining room and a breakfast room with charming wainscoting. An enclosed pool and hot tub create a private, resort-style retreat with an extended covered patio plus a yard for outdoor fun and play. The spacious living room boasts a brick wood-burning fireplace and a wet bar, while the primary suite offers direct pool access, double sinks, and generous storage. Additional highlights include a two-car attached garage with a driveway gate for extra security. Enjoy sidewalks, two clubhouses, a community pool, and convenient access to schools, shopping, and Houston’s best attractions.
Home Details
Home Type
- Single Family
Est. Annual Taxes
- $6,812
Year Built
- Built in 1975
Lot Details
- 9,085 Sq Ft Lot
- East Facing Home
- Back Yard Fenced and Side Yard
HOA Fees
- $50 Monthly HOA Fees
Parking
- 2 Car Attached Garage
- Garage Door Opener
- Electric Gate
- Additional Parking
Home Design
- Traditional Architecture
- Brick Exterior Construction
- Slab Foundation
- Composition Roof
Interior Spaces
- 2,453 Sq Ft Home
- 1-Story Property
- Wet Bar
- High Ceiling
- Ceiling Fan
- Wood Burning Fireplace
- Entrance Foyer
- Living Room
- Breakfast Room
- Dining Room
- Utility Room
- Washer and Gas Dryer Hookup
Kitchen
- Breakfast Bar
- Double Oven
- Electric Oven
- Electric Cooktop
- Dishwasher
- Granite Countertops
- Disposal
Flooring
- Carpet
- Tile
- Vinyl
Bedrooms and Bathrooms
- 4 Bedrooms
- En-Suite Primary Bedroom
- Double Vanity
- Bathtub with Shower
Home Security
- Security System Owned
- Security Gate
- Fire and Smoke Detector
Pool
- Heated Pool and Spa
- Heated In Ground Pool
- Gunite Pool
Outdoor Features
- Deck
- Covered Patio or Porch
Schools
- Milne Elementary School
- Welch Middle School
- Sharpstown High School
Additional Features
- Ventilation
- Central Heating and Cooling System
Listing and Financial Details
- Exclusions: Artwork
Community Details
Overview
- Association fees include clubhouse, recreation facilities
- West Bellfort Poa, Phone Number (713) 589-3367
- Fondren Sw Northfield Subdivision
Amenities
- Clubhouse
Recreation
- Community Pool
Map
Home Values in the Area
Average Home Value in this Area
Tax History
| Year | Tax Paid | Tax Assessment Tax Assessment Total Assessment is a certain percentage of the fair market value that is determined by local assessors to be the total taxable value of land and additions on the property. | Land | Improvement |
|---|---|---|---|---|
| 2025 | $96 | $345,922 | $132,825 | $213,097 |
| 2024 | $96 | $327,611 | $95,192 | $232,419 |
| 2023 | $96 | $308,572 | $76,153 | $232,419 |
| 2022 | $5,374 | $238,759 | $35,420 | $203,339 |
| 2021 | $4,946 | $230,278 | $35,420 | $194,858 |
| 2020 | $4,865 | $192,932 | $35,420 | $157,512 |
| 2019 | $4,841 | $184,041 | $35,420 | $148,621 |
| 2018 | $749 | $184,041 | $35,420 | $148,621 |
| 2017 | $4,329 | $184,041 | $35,420 | $148,621 |
| 2016 | $3,936 | $157,569 | $22,138 | $135,431 |
| 2015 | -- | $151,756 | $22,138 | $129,618 |
| 2014 | -- | $123,739 | $22,138 | $101,601 |
Property History
| Date | Event | Price | List to Sale | Price per Sq Ft |
|---|---|---|---|---|
| 11/20/2025 11/20/25 | For Sale | $350,000 | -- | $143 / Sq Ft |
Purchase History
| Date | Type | Sale Price | Title Company |
|---|---|---|---|
| Special Warranty Deed | -- | None Available | |
| Interfamily Deed Transfer | -- | -- |
Mortgage History
| Date | Status | Loan Amount | Loan Type |
|---|---|---|---|
| Open | $265,500 | Reverse Mortgage Home Equity Conversion Mortgage |
Source: Houston Association of REALTORS®
MLS Number: 17360573
APN: 1057970000002
- 7700 Creekbend Dr Unit 70
- 7700 Creekbend Dr Unit 143
- 7700 Creekbend Dr Unit 30
- 10730 Braes Bayou Dr
- 7703 Braesridge Ct
- 7618 Twin Hills Dr
- 10738 Villa Lea Ln
- 7807 Del Rey Ln
- 8015 Burning Hills Dr
- 10743 Braes Forest Dr
- 8100 Creekbend Dr Unit 146
- 8100 Creekbend Dr Unit 104
- 8100 Creekbend Dr Unit 131
- 8100 Creekbend Dr Unit 138
- 8100 Creekbend Dr Unit 126
- 7631 Westwind Ln
- 7906 Del Rey Ln
- 10019 Braes Forest Dr
- 7822 Albin Ln
- 7914 Oakington Dr
- 7700 Creekbend Dr
- 7700 Creekbend Dr Unit 103
- 7700 Creekbend Dr Unit 124
- 7700 Creekbend Dr Unit 72
- 7700 Creekbend Dr Unit 75
- 7700 Creekbend Dr Unit 6
- 7700 Creekbend Dr Unit 37
- 7838 Vickijohn Dr
- 7846 Vicki John
- 10738 Villa Lea Ln
- 7610 Burning Hills Dr
- 10811 Villa Lea Ln
- 10919 Paulwood Dr
- 10919 Villa Lea Ln
- 8100 Creekbend Dr Unit 183
- 8100 Creekbend Dr Unit 149
- 8100 Creekbend Dr Unit 135
- 7822 Albin Ln
- 8106 Creekbend Dr
- 7914 Oakington Dr
