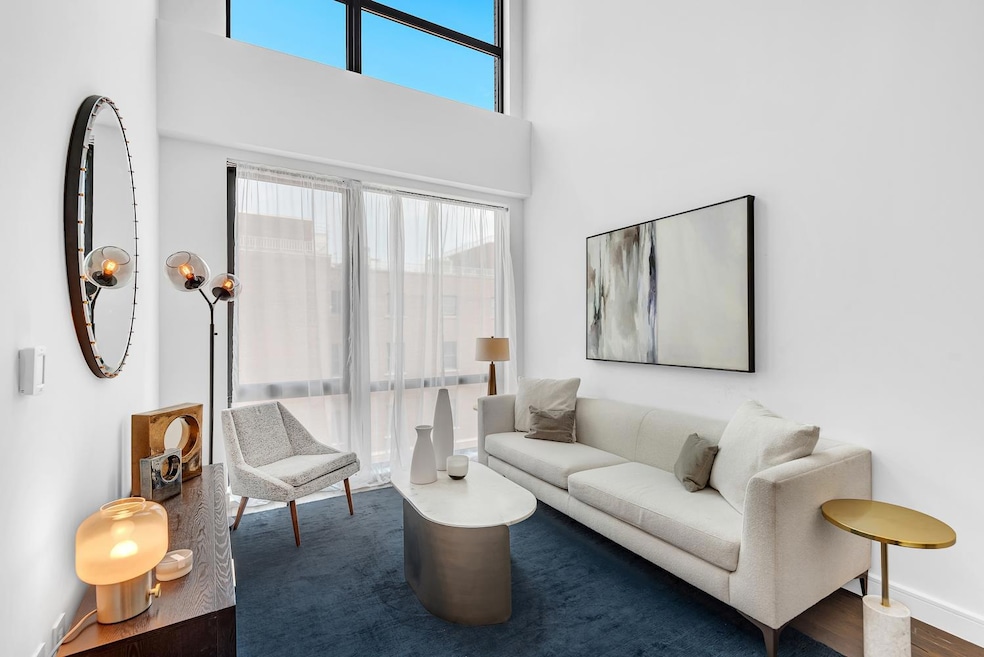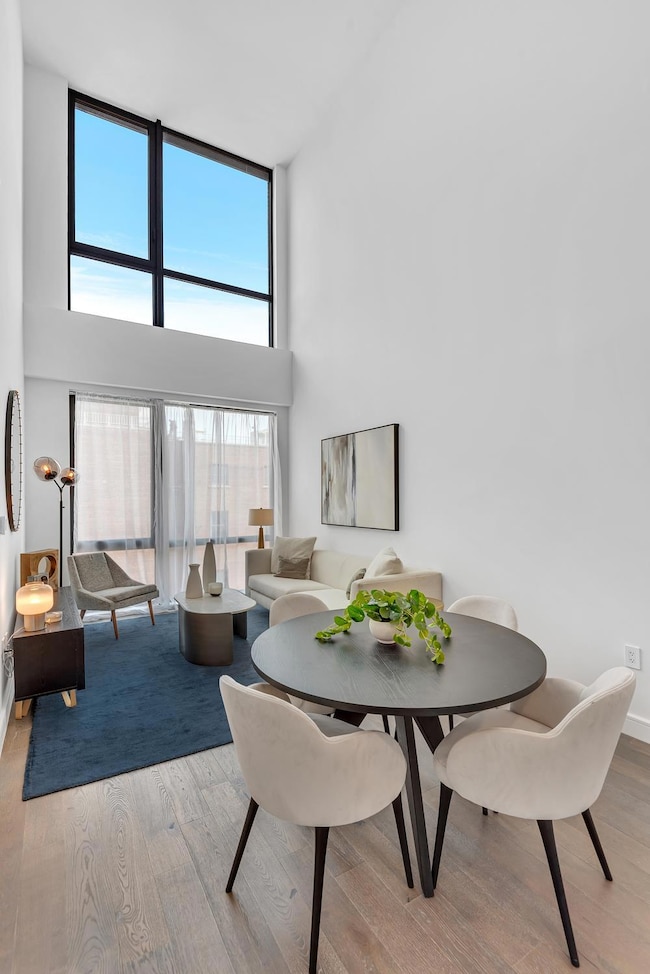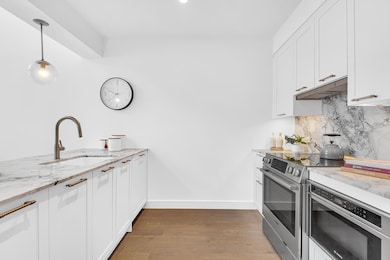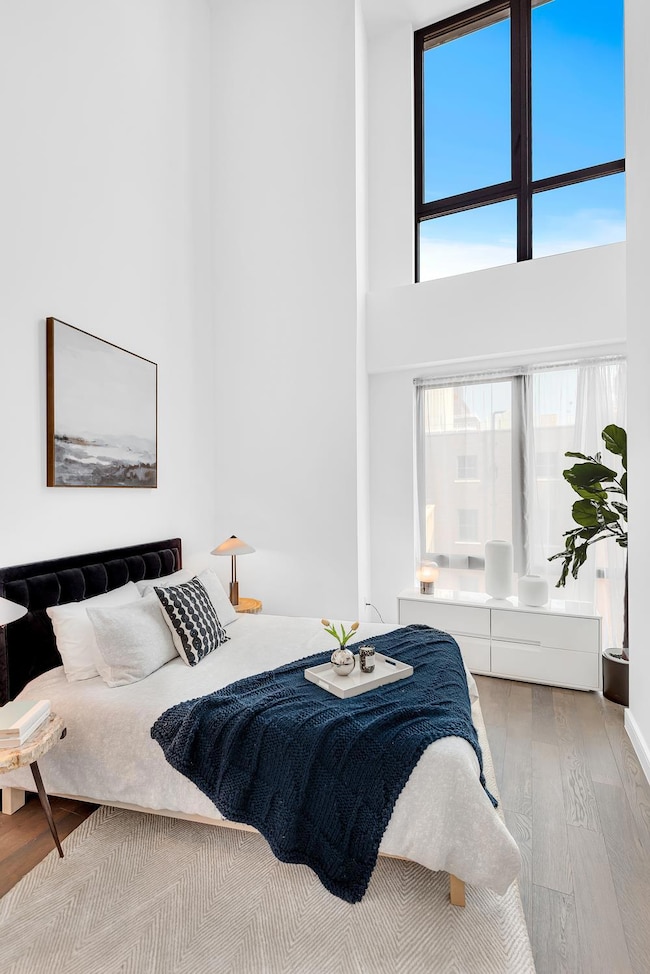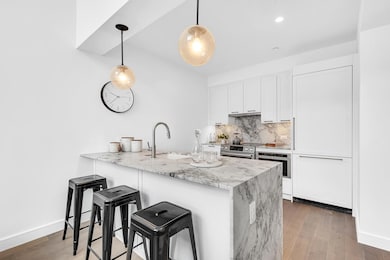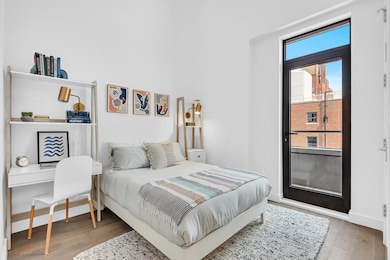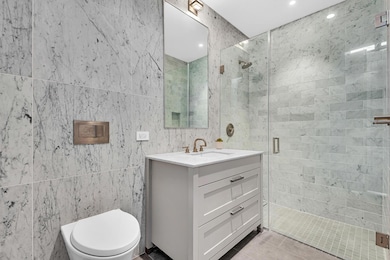BLVD Condominiums 107-06 Queens Blvd Unit 9-D New York City, NY 11375
Forest Hills NeighborhoodEstimated payment $8,044/month
Highlights
- Balcony
- 2-minute walk to Forest Hills-71 Avenue
- Central Air
- Ps 144 Col Jeromus Remsen Rated A
- Entrance Foyer
- 1-minute walk to MacDonald Park
About This Home
Introducing Residence 9D at BLVD, a stunning two-bedroom, two-bathroom condominium with balcony that offers an unparalleled living experience in the heart of Forest Hills. Enter this exquisite residence with 20 feet high ceilings and be captivated by the abundant natural sunlight streaming through larger-than-life windows with Manhattan skyline views, illuminating the oak hardwood flooring throughout.
The kitchen is a true masterpiece, featuring a marbled waterfall island adorned with Hinkley circular lighting fixtures. Spacious and with plenty of storage, the custom cabinets have sleek, embellished handles. The stylish backsplash creates an elegant and functional space. Bosch appliances, including a slide-in range, a handy drawer microwave, and a fully-integrated paneled dishwasher, combine high-tech functionality with timeless design. Prepare culinary delights on a new stovetop and oven, complete with a Bosch pull-out recirculating range hood. This kitchen is a chef's dream come true.
Indulge in spa-like bathrooms adorned with Camden Satin Nickel sconces and Carrara marble tiled walls that envelop you in luxury. A custom satin, nickel, and glass enclosure invites you to shower in style, while Italian porcelain floors provide a touch of sophistication. Vanities by Kohler, dovetail mirrors, Kohler toilets, and full-length recessed Robern medicine cabinets elevate your daily routine. Step through the shaker panel solid core doors to discover spacious bedrooms, an exquisite all-marble master bathroom, and the convenience of in-unit Bosch stackable washer and dryer.
Beyond the walls of Residence 9D, BLVD offers an impressive array of amenities. Enter the large lobby with a package room and experience the convenience of a virtual doorman. Onsite parking ensures ease and peace of mind. The resident's lounge, opening onto a beautifully landscaped courtyard, invites you to socialize and entertain with style. The business center, complete with a private conference room and workstations, caters to your professional needs. The children's playroom with custom cabinetry provides a haven for little ones. Stay fit and active at the Advantage Sports & Fitness gym, equipped with top-of-the-line Precor equipment. Finally, unwind and savor outdoor moments at the fully furnished landscaped courtyard with BBQ stations.
Nestled in Forest Hills, BLVD perfectly combines the tranquility of MacDonald Park with the vibrant energy of Austin Street. With verdant parks, excellent transportation options, and a plethora of shopping destinations, this prime location offers the best of Queens. Austin Street serves as the epicenter, hosting over 50 walkable shops, cafes, and restaurants for you to explore. From historic music concerts to the prestigious U.S. Open tournament at the West Side Tennis Club, BLVD ensures that residents can live better and have everything they need right at their fingertips. Access to the subway is effortless with Forest Hills - 71 Ave and Queens Blvd/Yellowstone Blvd within reach and the LIRR to Manhattan in 20 minutes.
Don't miss your chance to experience the epitome of luxury living at Residence 9D, BLVD's crown jewel. Embrace a lifestyle where elegance, comfort, and convenience converge. Welcome home.
Equal Housing Opportunity. This advertisement is not an offering. Sponsor reserves the right to make change in accordance with the offering plan. The complete offering terms are in an offering plan available from the sponsor. File No. CD #CD190377. Sponsor: de Boulevard LLC, 215-15 Northern Blvd, Suite 301, Bayside NY 11361.
Property Details
Home Type
- Condominium
Est. Annual Taxes
- $11,892
Year Built
- Built in 2022
HOA Fees
- $718 Monthly HOA Fees
Parking
- Garage
Home Design
- Entry on the 9th floor
Interior Spaces
- 979 Sq Ft Home
- Entrance Foyer
Bedrooms and Bathrooms
- 2 Bedrooms
- 2 Full Bathrooms
Laundry
- Laundry in unit
- Dryer
- Washer
Additional Features
- Balcony
- East Facing Home
- Central Air
Listing and Financial Details
- Legal Lot and Block 0044 / 3238
Community Details
Overview
- Forest Hills Subdivision
- 10-Story Property
Amenities
- Courtyard
Map
About BLVD Condominiums
Home Values in the Area
Average Home Value in this Area
Property History
| Date | Event | Price | Change | Sq Ft Price |
|---|---|---|---|---|
| 03/03/2025 03/03/25 | Price Changed | $1,195,000 | -5.5% | $1,221 / Sq Ft |
| 09/18/2024 09/18/24 | For Sale | $1,265,000 | -- | $1,292 / Sq Ft |
Source: Real Estate Board of New York (REBNY)
MLS Number: RLS11010276
- 107-06 Queens Blvd Unit 10E
- 107-06 Queens Blvd Unit 8-H
- 107-06 Queens Blvd Unit 5-G
- 107-06 Queens Blvd Unit 7-G
- 106-20 70th Ave Unit 5-C
- 106-20 70th Ave Unit 5-B
- 10740 Queens Blvd Unit PH A
- 107-40 Queens Blvd Unit 10D
- 107-40 Queens Blvd Unit 5H
- 107-40 Queens Blvd Unit 14C
- 107-40 Queens Blvd Unit 7G
- 107-40 Queens Blvd Unit 8J
- 107-40 Queens Blvd Unit 17E
- 70-20 108th St Unit 14S
- 70-20 108th St Unit 9O
- 70-20 108th St Unit 4C
- 70-20 108th St Unit 15A
- 70-20 108th St Unit 10J
- 106-15 Queens Blvd Unit 3-J
- 106-15 Queens Blvd Unit 3R
- 10740 Queens Blvd
- 105-02 Queens Blvd Unit 1114
- 105-02 Queens Blvd Unit 601
- 105-02 Queens Blvd Unit 1109
- 105-02 Queens Blvd Unit 411
- 105-02 Queens Blvd Unit 906
- 100-05 69th Ave Unit 3rd Floor
- 100-05 69th Ave Unit 2nd Floor
- 100-05 69th Ave Unit 1st Floor
- 109-20 Queens Blvd Unit 1D
- 10920 Queens Blvd Unit 2G
- 110-20 71st Rd Unit 114
- 72-10 112th St Unit 3B
- 10255 67th Dr Unit LF
- 96-17 69th Ave Unit 1
- 6826 Groton St
- 73-37 Austin St Unit 9J
- 102-25 67th Rd Unit 3C
- 100-25 Queens Blvd Unit 4K
- 6783 Groton St
