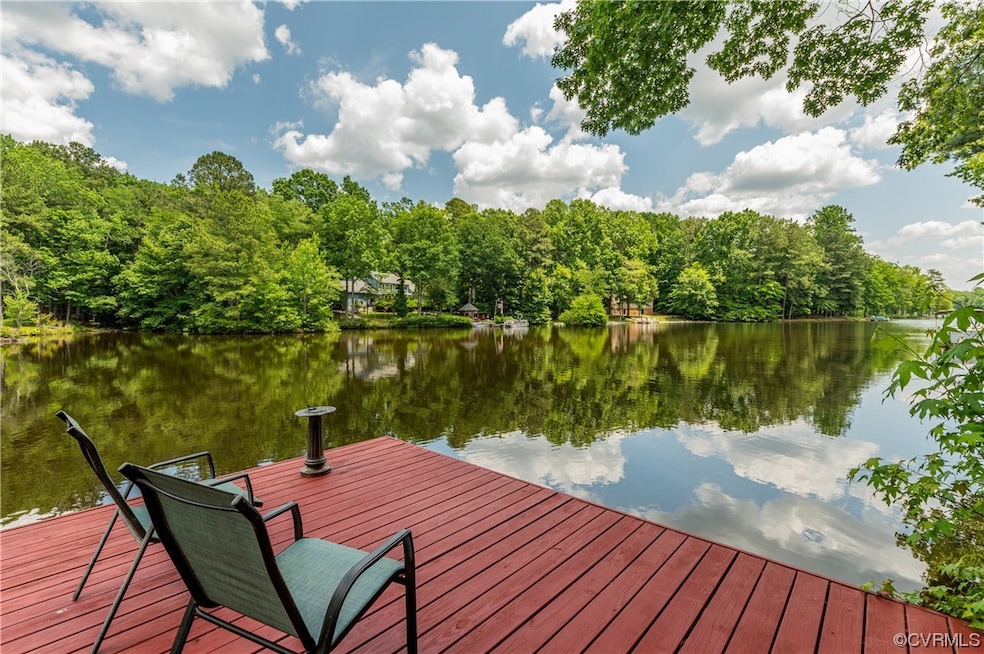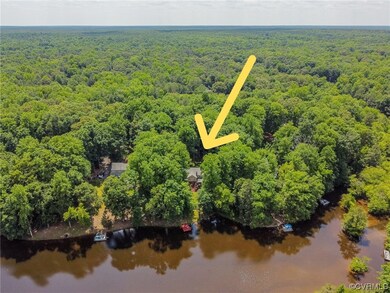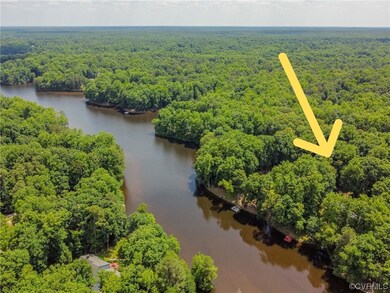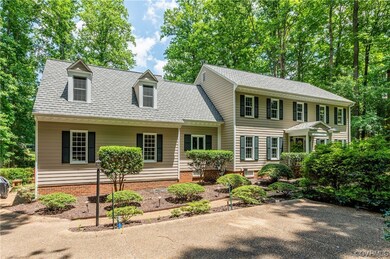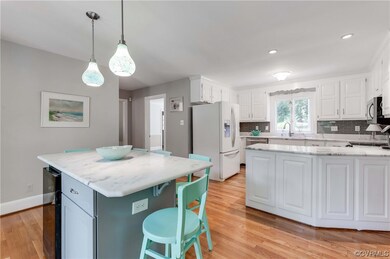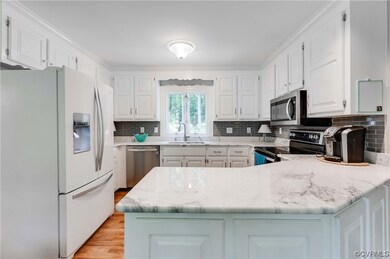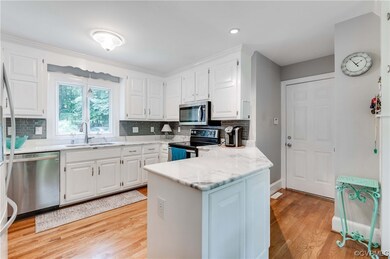
10707 Old Squaws Ln Chesterfield, VA 23838
The Highlands NeighborhoodEstimated Value: $741,552
Highlights
- Lake Front
- Community Boat Facilities
- Deck
- Docks
- Colonial Architecture
- Cathedral Ceiling
About This Home
As of September 2023This beautiful colonial is located on Nash Road Lake in the Woodland Pond, & just minutes from shopping, dining, & the Pocahontas State Park. Arriving at the home, you'll notice the quiet cul-de-sac lot, paved driveway w/ stone retaining walls (2017) leading to the 2 car attached garage & covered front porch. Entering the home, you're greeted w/ a spacious foyer, flanked by the living room & formal dining room. Newly refinished hardwood floors (2023) flow easily throughout the main living area. Through the living room is the bright Florida room boasting amazing views of Nash Road Lake & open to the family room w/ woodburning FP & access to the new deck (2023). The newly remodeled kitchen (2023) boasts granite countertops island, & built-ins. Heading upstairs are the primary suite along with 4 additional, spacious bedrooms. The impressive primary suite boasts cathedral ceilings, multiple closets, ensuite w/ double vanity, jetted tub, enclosed tiled shower, & private balcony overlooking the lake & backyard. Other notable features include new dock (2021), new upstairs heat pump & air handler (2018), new vapor barrier (2023), new gutters (2023), & lakeside stone firepit (2023).
Home Details
Home Type
- Single Family
Est. Annual Taxes
- $5,158
Year Built
- Built in 1987
Lot Details
- 1.63 Acre Lot
- Lake Front
- Cul-De-Sac
- Partially Fenced Property
- Zoning described as R15
HOA Fees
- $46 Monthly HOA Fees
Parking
- 2 Car Attached Garage
- Driveway
- On-Street Parking
- Off-Street Parking
Home Design
- Colonial Architecture
- Brick Exterior Construction
- Composition Roof
- Hardboard
Interior Spaces
- 3,449 Sq Ft Home
- 2-Story Property
- Wet Bar
- Built-In Features
- Bookcases
- Cathedral Ceiling
- Ceiling Fan
- Skylights
- Wood Burning Fireplace
- Bay Window
- French Doors
- Sliding Doors
- Separate Formal Living Room
- Dining Area
- Screened Porch
- Water Views
- Crawl Space
Kitchen
- Eat-In Kitchen
- Oven
- Electric Cooktop
- Microwave
- Freezer
- Wine Cooler
- Kitchen Island
- Granite Countertops
- Disposal
Flooring
- Wood
- Carpet
Bedrooms and Bathrooms
- 5 Bedrooms
- En-Suite Primary Bedroom
- Walk-In Closet
- Double Vanity
- Hydromassage or Jetted Bathtub
Laundry
- Dryer
- Washer
Outdoor Features
- Mooring
- Docks
- Dock Available
- Deck
Schools
- Gates Elementary School
- Matoaca Middle School
- Matoaca High School
Utilities
- Forced Air Zoned Heating and Cooling System
- Heating System Uses Natural Gas
- Tankless Water Heater
- Gas Water Heater
- Septic Tank
Listing and Financial Details
- Tax Lot 2
- Assessor Parcel Number 758-65-62-85-200-000
Community Details
Overview
- Woodland Pond Subdivision
Recreation
- Community Boat Facilities
Ownership History
Purchase Details
Home Financials for this Owner
Home Financials are based on the most recent Mortgage that was taken out on this home.Purchase Details
Home Financials for this Owner
Home Financials are based on the most recent Mortgage that was taken out on this home.Purchase Details
Home Financials for this Owner
Home Financials are based on the most recent Mortgage that was taken out on this home.Purchase Details
Home Financials for this Owner
Home Financials are based on the most recent Mortgage that was taken out on this home.Purchase Details
Home Financials for this Owner
Home Financials are based on the most recent Mortgage that was taken out on this home.Similar Homes in the area
Home Values in the Area
Average Home Value in this Area
Purchase History
| Date | Buyer | Sale Price | Title Company |
|---|---|---|---|
| Osborne James A | $660,500 | None Listed On Document | |
| Miller Christine W | $475,000 | Champion Title & Stlmnts Inc | |
| Reveley William | $500,000 | -- | |
| Dooley Gary F | $340,000 | -- | |
| Perkins Jeffrey N | $305,000 | -- |
Mortgage History
| Date | Status | Borrower | Loan Amount |
|---|---|---|---|
| Open | Osborne James A | $270,000 | |
| Previous Owner | Miller Christine W | $100,000 | |
| Previous Owner | Miller Christine W | $275,000 | |
| Previous Owner | Reveley William | $400,000 | |
| Previous Owner | Perkins Jeffrey N | $150,000 | |
| Previous Owner | Perkins Jeffrey N | $240,000 |
Property History
| Date | Event | Price | Change | Sq Ft Price |
|---|---|---|---|---|
| 09/22/2023 09/22/23 | Sold | $660,500 | -2.1% | $192 / Sq Ft |
| 08/19/2023 08/19/23 | Pending | -- | -- | -- |
| 08/03/2023 08/03/23 | Price Changed | $674,950 | -3.6% | $196 / Sq Ft |
| 07/06/2023 07/06/23 | Price Changed | $699,950 | -3.4% | $203 / Sq Ft |
| 06/08/2023 06/08/23 | For Sale | $724,950 | +52.6% | $210 / Sq Ft |
| 11/03/2016 11/03/16 | Sold | $475,000 | -1.0% | $138 / Sq Ft |
| 09/25/2016 09/25/16 | Pending | -- | -- | -- |
| 07/07/2016 07/07/16 | For Sale | $480,000 | -- | $139 / Sq Ft |
Tax History Compared to Growth
Tax History
| Year | Tax Paid | Tax Assessment Tax Assessment Total Assessment is a certain percentage of the fair market value that is determined by local assessors to be the total taxable value of land and additions on the property. | Land | Improvement |
|---|---|---|---|---|
| 2024 | $5,760 | $623,800 | $216,300 | $407,500 |
| 2023 | $5,491 | $603,400 | $216,300 | $387,100 |
| 2022 | $5,158 | $560,700 | $216,300 | $344,400 |
| 2021 | $5,027 | $522,200 | $214,300 | $307,900 |
| 2020 | $4,884 | $514,100 | $212,300 | $301,800 |
| 2019 | $4,792 | $504,400 | $205,300 | $299,100 |
| 2018 | $4,820 | $507,400 | $205,300 | $302,100 |
| 2017 | $4,840 | $504,200 | $205,300 | $298,900 |
| 2016 | $4,733 | $493,000 | $205,300 | $287,700 |
| 2015 | $4,946 | $512,600 | $205,300 | $307,300 |
| 2014 | $4,840 | $501,600 | $202,300 | $299,300 |
Agents Affiliated with this Home
-
Chris Elliott

Seller's Agent in 2023
Chris Elliott
Keller Williams Realty
(804) 980-1898
2 in this area
289 Total Sales
-
Tracy Whitley

Buyer's Agent in 2023
Tracy Whitley
Long & Foster
(804) 380-7808
1 in this area
117 Total Sales
-

Seller's Agent in 2016
Stan Weidner
Long & Foster REALTORS
(804) 690-2743
-
Andy Wyman
A
Buyer's Agent in 2016
Andy Wyman
BHHS PenFed (actual)
(804) 564-1935
1 Total Sale
Map
Source: Central Virginia Regional MLS
MLS Number: 2312594
APN: 758-65-62-85-200-000
- 10910 Lesser Scaup Landing
- 9351 Squirrel Tree Ct
- 8831 Whistling Swan Rd
- 9106 Avocet Ct
- 9300 Owl Trace Ct
- 11400 Shorecrest Ct
- 11320 Glendevon Rd
- 10236 Kimlynn Trail
- 9507 Park Bluff Ct
- 11513 Barrows Ridge Ln
- 8510 Heathermist Ct
- 11436 Brant Hollow Ct
- 8611 Glendevon Ct
- 10013 Boschen Woods Place
- 10007 Boschen Woods Place
- 11424 Shellharbor Ct
- 8313 Kalliope Ct
- 9990 Boschen Woods Place
- 9984 Boschen Woods Place
- 9978 Boschen Woods Place
- 10707 Old Squaws Ln
- 10705 Old Squaws Ln
- 10709 Old Squaws Ln
- 10703 Old Squaws Ln
- 10711 Old Squaws Ln
- 10701 Old Squaws Ln
- 9111 Waterfowl Flyway
- 9004 Widgeon Way
- 10706 Old Squaws Ln
- 9006 Widgeon Way
- 9131 Waterfowl Flyway
- 10710 Old Squaws Ln
- 9021 Waterfowl Flyway
- 9008 Widgeon Way
- 9011 Waterfowl Flyway
- 10708 Old Squaws Ln
- 9851 Waterfowl Flyway
- 10702 Old Squaws Ln
- 10700 Old Squaws Ln
- 9861 Waterfowl Flyway
