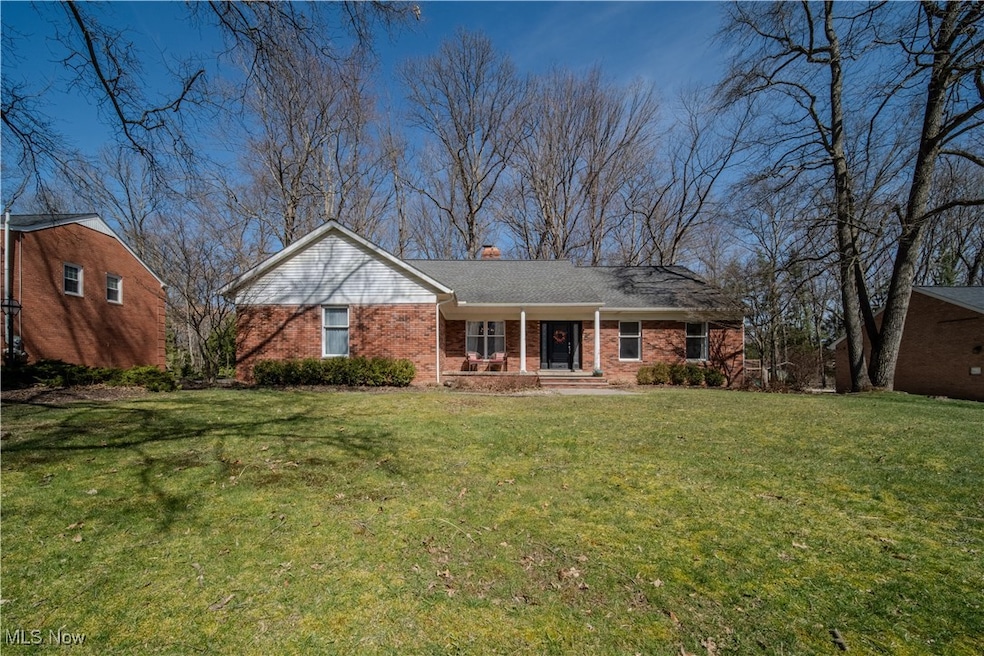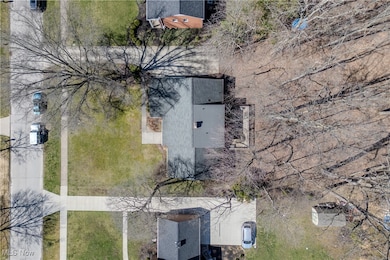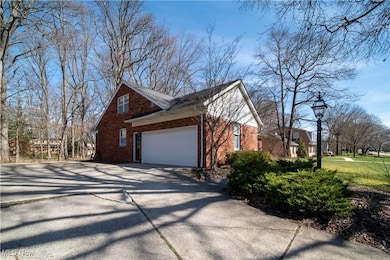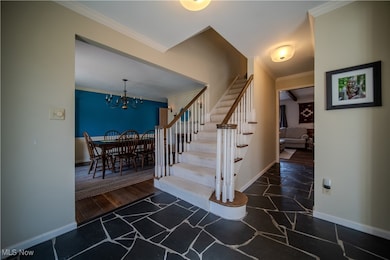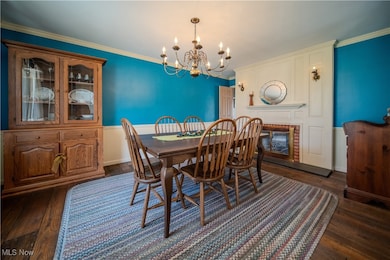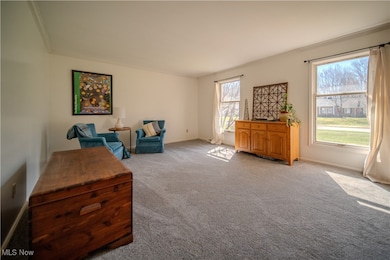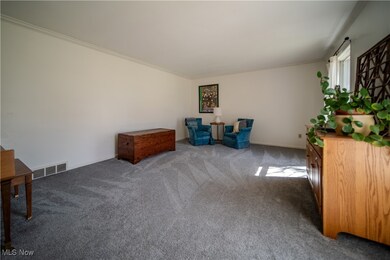
10707 Partridge Trail Brecksville, OH 44141
Highlights
- Colonial Architecture
- Deck
- Forced Air Heating and Cooling System
- Brecksville-Broadview Heights Middle School Rated A
- 2 Car Attached Garage
About This Home
As of April 2025This Brecksville Cape Cod? She’s a total classic—with space for days and charm for miles. That brick exterior and crisp white-columned porch are giving “storybook moment,” and yes, your morning coffee does taste better when you’re sipping it out there. Step inside, and boom—slate-tiled entryway setting the tone like, “Welcome home, you fancy thing.” From there, the layout just flows. A formal living room and a generous dining space—with a dreamy double-sided fireplace in between—make it way too easy to host your people in style. But let’s be honest, everyone ends up in the kitchen anyway. And oh, this kitchen shows up. We’re talking serious square footage, gorgeous deep mahogany cabinets, double wall ovens (because one just wasn’t enough), and room for all your sous-chefs—big and small. The eat-in nook is ideal for pancake stacks, pizza nights, or that very important post-grocery snack session. Right off the kitchen is the heart of the home: a cozy-yet-spacious family room with a vaulted, beamed ceiling that feels straight out of a magazine. And just when you think it can’t get better—bam—sliding glass doors open up to a deck that overlooks your big, beautiful backyard. Tree-lined, peaceful, and made for barefoot summer evenings. Oh, and there’s a hidden wet bar because… why not? You’ll also find the primary suite on the main level (hello, no stairs!), plus a full bathroom, a tucked-away office for those work-from-home days, and a laundry room right off the garage—so you can ditch the muddy shoes and keep it cute inside. Upstairs? Three oversized bedrooms with dreamy natural light and a shared hallway bath that’s ready for bubble baths, dance parties, or both. The lower level is partially finished, giving you flex space for a gym, hobby zone, game night central—or just tons of storage.
This one’s got the space, the warmth, and the personality. She's classic, but never boring—and definitely not one to scroll past. Go ahead, book the tour. Let’s make it yours.
Last Agent to Sell the Property
Keller Williams Chervenic Rlty Brokerage Email: DannieMoore@kw.com 330-607-8445 License #2005016707

Home Details
Home Type
- Single Family
Est. Annual Taxes
- $9,494
Year Built
- Built in 1974
HOA Fees
- $5 Monthly HOA Fees
Parking
- 2 Car Attached Garage
Home Design
- Colonial Architecture
- Brick Exterior Construction
- Fiberglass Roof
- Asphalt Roof
- Asphalt
Interior Spaces
- 2-Story Property
- Family Room with Fireplace
- Dining Room with Fireplace
- Basement Fills Entire Space Under The House
Kitchen
- Range
- Microwave
- Dishwasher
Bedrooms and Bathrooms
- 4 Bedrooms | 1 Main Level Bedroom
- 2.5 Bathrooms
Additional Features
- Deck
- 0.46 Acre Lot
- Forced Air Heating and Cooling System
Community Details
- Partridge Mdws Subdivision
Listing and Financial Details
- Assessor Parcel Number 602-05-050
Ownership History
Purchase Details
Home Financials for this Owner
Home Financials are based on the most recent Mortgage that was taken out on this home.Purchase Details
Home Financials for this Owner
Home Financials are based on the most recent Mortgage that was taken out on this home.Purchase Details
Home Financials for this Owner
Home Financials are based on the most recent Mortgage that was taken out on this home.Purchase Details
Purchase Details
Purchase Details
Purchase Details
Purchase Details
Map
Similar Homes in the area
Home Values in the Area
Average Home Value in this Area
Purchase History
| Date | Type | Sale Price | Title Company |
|---|---|---|---|
| Deed | $463,000 | None Listed On Document | |
| Quit Claim Deed | -- | Erieview Title Agency Llc | |
| Warranty Deed | $285,000 | Gateway Title Agency | |
| Interfamily Deed Transfer | -- | Attorney | |
| Interfamily Deed Transfer | -- | Chicago Title Insurance Co | |
| Interfamily Deed Transfer | -- | Insignia Title Agency Ltd | |
| Deed | -- | -- | |
| Deed | -- | -- |
Mortgage History
| Date | Status | Loan Amount | Loan Type |
|---|---|---|---|
| Previous Owner | $167,800 | New Conventional | |
| Previous Owner | $10,000 | Credit Line Revolving | |
| Previous Owner | $202,000 | New Conventional | |
| Previous Owner | $35,000 | Unknown | |
| Previous Owner | $50,000 | Credit Line Revolving |
Property History
| Date | Event | Price | Change | Sq Ft Price |
|---|---|---|---|---|
| 04/15/2025 04/15/25 | Sold | $463,000 | +1.3% | $133 / Sq Ft |
| 03/31/2025 03/31/25 | Pending | -- | -- | -- |
| 03/28/2025 03/28/25 | For Sale | $457,000 | -- | $131 / Sq Ft |
Tax History
| Year | Tax Paid | Tax Assessment Tax Assessment Total Assessment is a certain percentage of the fair market value that is determined by local assessors to be the total taxable value of land and additions on the property. | Land | Improvement |
|---|---|---|---|---|
| 2024 | $9,495 | $169,750 | $23,065 | $146,685 |
| 2023 | $8,069 | $125,100 | $23,700 | $101,400 |
| 2022 | $8,273 | $125,090 | $23,695 | $101,395 |
| 2021 | $8,198 | $125,090 | $23,700 | $101,400 |
| 2020 | $7,261 | $99,260 | $18,800 | $80,470 |
| 2019 | $7,022 | $283,600 | $53,700 | $229,900 |
| 2018 | $6,972 | $99,260 | $18,800 | $80,470 |
| 2017 | $7,050 | $95,730 | $15,580 | $80,150 |
| 2016 | $6,429 | $95,730 | $15,580 | $80,150 |
| 2015 | $6,482 | $95,730 | $15,580 | $80,150 |
| 2014 | $6,482 | $94,790 | $15,440 | $79,350 |
Source: MLS Now
MLS Number: 5109017
APN: 602-05-050
- 10714 Glen Forest Trail
- 10585 Whitewood Rd
- 8560 Timber Trail
- 8398 Settlers Passage
- 11920 Fitzwater Rd
- 0 Whitewood Rd
- 8448 Timber Trail
- 8654 Dunbar Ln
- 6995 Carriage Hill Dr Unit 101
- 7667 Amber Ln
- 6845 W Fitzwater Rd Unit 60
- 6885 Carriage Hill Dr Unit E67
- 6910 Carriage Hill Dr Unit 202
- VL Whitewood
- 0 Winding Way
- 7849 Cambridge Dr
- 8009 Brookside Rd
- 4558 Hunting Valley Ln
- V/L Calvin Dr
- 7676 Brecksville Rd
