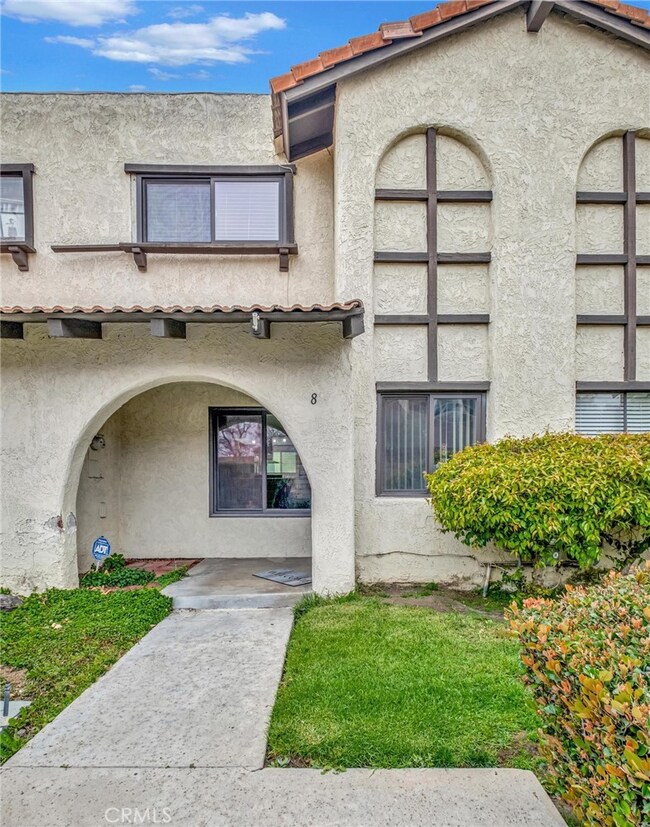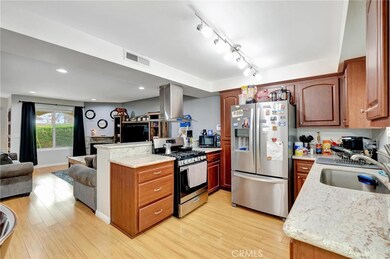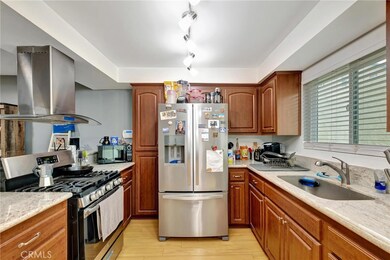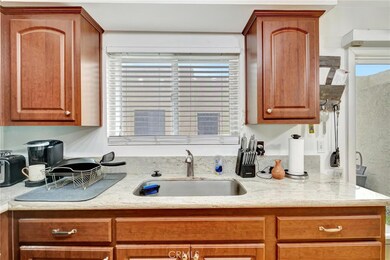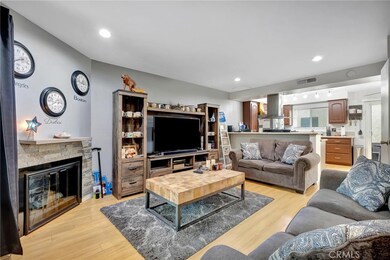
10707 Pioneer Blvd Unit 8 Santa Fe Springs, CA 90670
Highlights
- Gated Community
- Open Floorplan
- Neighborhood Views
- Santa Fe High School Rated A-
- Granite Countertops
- Breakfast Area or Nook
About This Home
As of April 2025Discover a captivating blend of comfort and convenience in this charming Santa Fe Springs townhome. Nestled near top-rated schools (Lake Center Middle & Santa Fe Springs High) and with effortless access to major freeways (605 & 5), this location is a commuter's dream. Explore nearby shopping, dining, and entertainment options – all within easy reach.
Step inside to find a cozy retreat thoughtfully updated with modern comforts. Enjoy the ease of central AC/heat and the sleek look of laminate flooring throughout. The kitchen features elegant granite countertops, perfect for culinary creations.
But the real magic lies outside. Your own private courtyard awaits – an idyllic oasis for relaxation, entertaining guests, or simply savoring your morning coffee.
This move-in ready gem is priced to sell, making it an incredible opportunity. Don't let this chance slip away! Schedule a viewing today and experience the allure of this Santa Fe Springs haven for yourself.
Last Agent to Sell the Property
Berkshire Hathaway HomeServices California Properties Brokerage Phone: 424-247-3870 License #01500122 Listed on: 01/08/2025

Townhouse Details
Home Type
- Townhome
Est. Annual Taxes
- $4,755
Year Built
- Built in 1977
Lot Details
- 1,196 Sq Ft Lot
- 1 Common Wall
HOA Fees
- $260 Monthly HOA Fees
Parking
- 2 Car Garage
- Parking Available
- Rear-Facing Garage
Interior Spaces
- 1,034 Sq Ft Home
- 2-Story Property
- Open Floorplan
- Recessed Lighting
- Family Room Off Kitchen
- Living Room with Fireplace
- Laminate Flooring
- Neighborhood Views
Kitchen
- Breakfast Area or Nook
- Open to Family Room
- Breakfast Bar
- Gas Oven
- Gas Cooktop
- Range Hood
- Granite Countertops
- Disposal
Bedrooms and Bathrooms
- 2 Main Level Bedrooms
- All Upper Level Bedrooms
- Walk-In Closet
- 2 Full Bathrooms
- Quartz Bathroom Countertops
- Bathtub
- Walk-in Shower
Laundry
- Laundry Room
- Laundry in Garage
Outdoor Features
- Open Patio
- Exterior Lighting
Location
- Suburban Location
Schools
- Lake View Elementary School
- Lake Center Middle School
- Santa Fe High School
Utilities
- Central Heating and Cooling System
- Cable TV Available
Listing and Financial Details
- Tax Lot 8
- Tax Tract Number 33486
- Assessor Parcel Number 8008017042
Community Details
Overview
- 20 Units
- Rancho Santa Fe Townhomes Association, Phone Number (310) 734-9012
- Del Sol Property Management, Inc. HOA
- Maintained Community
Security
- Controlled Access
- Gated Community
Ownership History
Purchase Details
Home Financials for this Owner
Home Financials are based on the most recent Mortgage that was taken out on this home.Purchase Details
Home Financials for this Owner
Home Financials are based on the most recent Mortgage that was taken out on this home.Purchase Details
Home Financials for this Owner
Home Financials are based on the most recent Mortgage that was taken out on this home.Purchase Details
Home Financials for this Owner
Home Financials are based on the most recent Mortgage that was taken out on this home.Purchase Details
Purchase Details
Home Financials for this Owner
Home Financials are based on the most recent Mortgage that was taken out on this home.Purchase Details
Home Financials for this Owner
Home Financials are based on the most recent Mortgage that was taken out on this home.Purchase Details
Home Financials for this Owner
Home Financials are based on the most recent Mortgage that was taken out on this home.Purchase Details
Home Financials for this Owner
Home Financials are based on the most recent Mortgage that was taken out on this home.Purchase Details
Similar Home in the area
Home Values in the Area
Average Home Value in this Area
Purchase History
| Date | Type | Sale Price | Title Company |
|---|---|---|---|
| Grant Deed | $540,000 | Ticor Title Company | |
| Grant Deed | $335,000 | Fidelity National Title | |
| Grant Deed | $278,000 | Old Republic Title Company | |
| Grant Deed | $235,000 | -- | |
| Interfamily Deed Transfer | -- | -- | |
| Individual Deed | $190,000 | American Title Co | |
| Interfamily Deed Transfer | -- | -- | |
| Interfamily Deed Transfer | -- | American Title Co | |
| Grant Deed | $155,000 | American Title Co | |
| Grant Deed | $117,000 | First American Title Co | |
| Interfamily Deed Transfer | -- | -- |
Mortgage History
| Date | Status | Loan Amount | Loan Type |
|---|---|---|---|
| Open | $530,219 | FHA | |
| Previous Owner | $335,000 | VA | |
| Previous Owner | $218,400 | New Conventional | |
| Previous Owner | $170,000 | New Conventional | |
| Previous Owner | $90,000 | Stand Alone Second | |
| Previous Owner | $188,000 | Purchase Money Mortgage | |
| Previous Owner | $187,353 | FHA | |
| Previous Owner | $152,605 | No Value Available | |
| Previous Owner | $117,000 | Unknown | |
| Previous Owner | $113,490 | No Value Available | |
| Closed | $9,300 | No Value Available | |
| Closed | $5,700 | No Value Available | |
| Closed | $47,000 | No Value Available |
Property History
| Date | Event | Price | Change | Sq Ft Price |
|---|---|---|---|---|
| 04/11/2025 04/11/25 | Sold | $540,000 | -3.6% | $522 / Sq Ft |
| 03/05/2025 03/05/25 | Pending | -- | -- | -- |
| 01/23/2025 01/23/25 | Price Changed | $560,000 | -1.8% | $542 / Sq Ft |
| 01/08/2025 01/08/25 | For Sale | $570,000 | +70.1% | $551 / Sq Ft |
| 06/29/2017 06/29/17 | Sold | $335,000 | 0.0% | $324 / Sq Ft |
| 06/02/2017 06/02/17 | Price Changed | $335,000 | +4.7% | $324 / Sq Ft |
| 05/30/2017 05/30/17 | Pending | -- | -- | -- |
| 05/15/2017 05/15/17 | For Sale | $320,000 | +13.3% | $309 / Sq Ft |
| 06/13/2014 06/13/14 | Sold | $282,500 | 0.0% | $273 / Sq Ft |
| 04/23/2014 04/23/14 | For Sale | $282,500 | -- | $273 / Sq Ft |
Tax History Compared to Growth
Tax History
| Year | Tax Paid | Tax Assessment Tax Assessment Total Assessment is a certain percentage of the fair market value that is determined by local assessors to be the total taxable value of land and additions on the property. | Land | Improvement |
|---|---|---|---|---|
| 2024 | $4,755 | $381,165 | $232,340 | $148,825 |
| 2023 | $4,660 | $373,692 | $227,785 | $145,907 |
| 2022 | $4,558 | $366,366 | $223,319 | $143,047 |
| 2021 | $4,446 | $359,184 | $218,941 | $140,243 |
| 2019 | $4,371 | $348,533 | $212,449 | $136,084 |
| 2018 | $4,311 | $341,700 | $208,284 | $133,416 |
| 2016 | $3,585 | $287,566 | $160,403 | $127,163 |
| 2015 | $3,474 | $283,247 | $157,994 | $125,253 |
| 2014 | $3,013 | $239,000 | $153,000 | $86,000 |
Agents Affiliated with this Home
-
Elizabeth Samuels

Seller's Agent in 2025
Elizabeth Samuels
Berkshire Hathaway HomeServices California Properties
(424) 247-3870
1 in this area
26 Total Sales
-
Jose Rocha
J
Buyer's Agent in 2025
Jose Rocha
Century 21 Allstars
(562) 331-9748
1 in this area
1 Total Sale
-

Seller's Agent in 2017
Daniel Valdivia
Synergy Real Estate
(310) 691-6737
9 Total Sales
-
Maggie Mouscardy

Buyer's Agent in 2017
Maggie Mouscardy
Magali Marie Mouscardy, Broker
(310) 890-3271
42 Total Sales
-
Michael Berdelis

Seller's Agent in 2014
Michael Berdelis
24 Hour Real Estate
(714) 507-6266
5 in this area
259 Total Sales
-
Mark Gross

Buyer's Agent in 2014
Mark Gross
Century 21 Astro
(562) 397-6420
5 Total Sales
Map
Source: California Regional Multiple Listing Service (CRMLS)
MLS Number: SB25004982
APN: 8008-017-042
- 11735 Florence Ave
- 11751 Florence Ave
- 11737 Florence Ave Unit 33
- 11739 Florence Ave
- 11743 Florence Ave Unit 32
- 11733 Florence Ave
- 10619 Roseton Ave
- 11816 Hermes St
- 12147 Lakeland Rd Unit 9
- 12147 Lakeland Rd Unit 60
- 11331 Pioneer Blvd
- 10108 Roseton Ave
- 11432 Elizabeth St
- 11213 Buell St
- 12700 Telegraph Rd
- 10125 Summer Ave
- 12362 Cottonwood Place
- 11839 Allard St
- 12159 Pantheon St
- 11538 Promenade Dr

