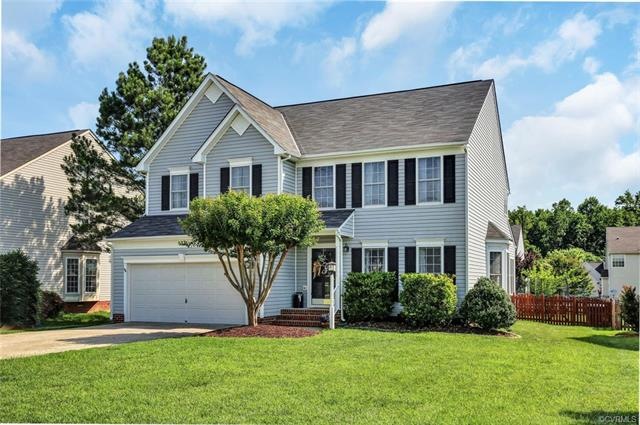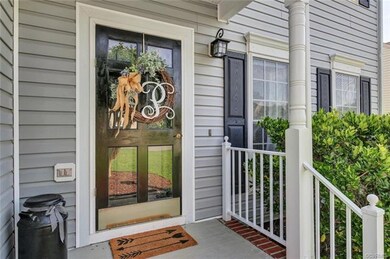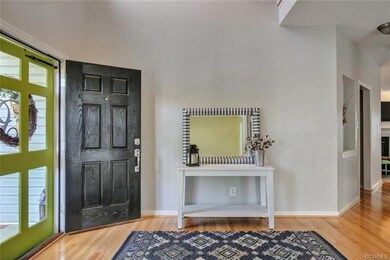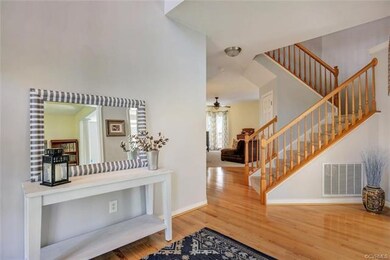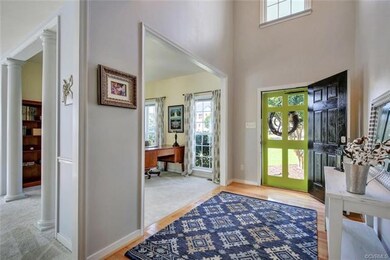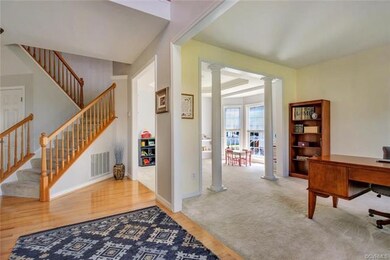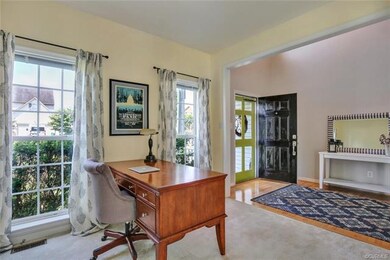
10708 Pruett Ln Glen Allen, VA 23059
Highlights
- Deck
- Contemporary Architecture
- Separate Formal Living Room
- Glen Allen High School Rated A
- Wood Flooring
- Community Pool
About This Home
As of September 2022Enjoy the amenities and convenient location of this beautiful move in ready home in Magnolia Ridge. The home features a bright, welcoming 2 story foyer, formal dining room with tray ceilings, and a spacious open floor plan. The large, sunny kitchen has an island AND breakfast bar, beautiful hardwood floors. The morning room features high, vaulted ceilings. The open family room has a cozy gas fireplace, ceiling fan and built in surround sound speakers. Upstairs, enter the master suite through double doors. You’ll find high vaulted ceilings and his/hers walk in closets with built in storage units. The Master bath has vaulted ceilings, a large soaking tub w/ white tile and double vanity. The second level also features 3 more large, sunny bedrooms with large closets. The full bath has new marble tile floor, granite counters double vanity. The large back deck is perfect for summer cookouts. Community amenities include pool, playgrounds, tennis courts and common area. Walk to nearby shopping areas. This gem will not last. Call for an appointment today!
Last Agent to Sell the Property
Long & Foster REALTORS License #0225058507 Listed on: 06/15/2018

Home Details
Home Type
- Single Family
Est. Annual Taxes
- $2,761
Year Built
- Built in 2002
Lot Details
- 10,049 Sq Ft Lot
- Back Yard Fenced
- Level Lot
- Sprinkler System
- Zoning described as R2AC
HOA Fees
- $42 Monthly HOA Fees
Parking
- 2 Car Direct Access Garage
- Garage Door Opener
- Driveway
Home Design
- Contemporary Architecture
- Frame Construction
- Shingle Roof
- Composition Roof
- Vinyl Siding
Interior Spaces
- 2,810 Sq Ft Home
- 2-Story Property
- Tray Ceiling
- Ceiling Fan
- Recessed Lighting
- Gas Fireplace
- French Doors
- Separate Formal Living Room
- Dining Area
- Crawl Space
- Dryer
Kitchen
- Eat-In Kitchen
- Oven
- Electric Cooktop
- Microwave
- Dishwasher
- Kitchen Island
- Disposal
Flooring
- Wood
- Partially Carpeted
- Tile
Bedrooms and Bathrooms
- 4 Bedrooms
- En-Suite Primary Bedroom
- Walk-In Closet
- Double Vanity
- Garden Bath
Outdoor Features
- Deck
- Porch
Schools
- Greenwood Elementary School
- Brookland Middle School
- Hermitage High School
Utilities
- Zoned Heating and Cooling
- Heating System Uses Natural Gas
- Gas Water Heater
Listing and Financial Details
- Tax Lot 13
- Assessor Parcel Number 781-770-6744
Community Details
Overview
- Magnolia Ridge Subdivision
Amenities
- Common Area
Recreation
- Tennis Courts
- Community Pool
Ownership History
Purchase Details
Home Financials for this Owner
Home Financials are based on the most recent Mortgage that was taken out on this home.Purchase Details
Home Financials for this Owner
Home Financials are based on the most recent Mortgage that was taken out on this home.Purchase Details
Home Financials for this Owner
Home Financials are based on the most recent Mortgage that was taken out on this home.Purchase Details
Home Financials for this Owner
Home Financials are based on the most recent Mortgage that was taken out on this home.Similar Homes in Glen Allen, VA
Home Values in the Area
Average Home Value in this Area
Purchase History
| Date | Type | Sale Price | Title Company |
|---|---|---|---|
| Bargain Sale Deed | $480,500 | Fidelity National Title | |
| Warranty Deed | $369,000 | Attorney | |
| Warranty Deed | $282,000 | -- | |
| Warranty Deed | $227,570 | -- |
Mortgage History
| Date | Status | Loan Amount | Loan Type |
|---|---|---|---|
| Open | $280,000 | New Conventional | |
| Previous Owner | $349,200 | New Conventional | |
| Previous Owner | $350,550 | New Conventional | |
| Previous Owner | $246,275 | New Conventional | |
| Previous Owner | $245,575 | New Conventional | |
| Previous Owner | $276,861 | FHA | |
| Previous Owner | $276,861 | FHA | |
| Previous Owner | $182,056 | New Conventional |
Property History
| Date | Event | Price | Change | Sq Ft Price |
|---|---|---|---|---|
| 09/26/2022 09/26/22 | Sold | $480,500 | +3.3% | $171 / Sq Ft |
| 07/17/2022 07/17/22 | Pending | -- | -- | -- |
| 07/13/2022 07/13/22 | For Sale | $465,000 | +26.0% | $165 / Sq Ft |
| 07/31/2018 07/31/18 | Sold | $369,000 | 0.0% | $131 / Sq Ft |
| 06/16/2018 06/16/18 | Pending | -- | -- | -- |
| 06/15/2018 06/15/18 | For Sale | $369,000 | -- | $131 / Sq Ft |
Tax History Compared to Growth
Tax History
| Year | Tax Paid | Tax Assessment Tax Assessment Total Assessment is a certain percentage of the fair market value that is determined by local assessors to be the total taxable value of land and additions on the property. | Land | Improvement |
|---|---|---|---|---|
| 2025 | $3,912 | $464,700 | $85,000 | $379,700 |
| 2024 | $3,912 | $451,400 | $82,000 | $369,400 |
| 2023 | $3,837 | $451,400 | $82,000 | $369,400 |
| 2022 | $3,381 | $397,800 | $75,000 | $322,800 |
| 2021 | $3,220 | $357,400 | $75,000 | $282,400 |
| 2020 | $3,109 | $357,400 | $75,000 | $282,400 |
| 2019 | $3,001 | $344,900 | $70,000 | $274,900 |
| 2018 | $2,960 | $340,200 | $65,000 | $275,200 |
| 2017 | $2,761 | $317,300 | $65,000 | $252,300 |
| 2016 | $2,650 | $304,600 | $60,000 | $244,600 |
| 2015 | $2,629 | $289,400 | $55,000 | $234,400 |
| 2014 | $2,629 | $302,200 | $55,000 | $247,200 |
Agents Affiliated with this Home
-

Seller's Agent in 2022
Beth Lane
Metropolitan Real Estate Inc
(804) 539-3983
2 in this area
105 Total Sales
-

Buyer's Agent in 2022
Jennie Guo
United Real Estate Richmond
(804) 821-8005
2 in this area
71 Total Sales
-

Seller's Agent in 2018
Cabell Childress
Long & Foster
(804) 288-0220
6 in this area
477 Total Sales
Map
Source: Central Virginia Regional MLS
MLS Number: 1821923
APN: 781-770-6744
- 1407 Patriot Cir
- 10698 Skippers St
- 10700 River Fall Path
- 1805 Greenwood Glen Dr
- 4005 Sweet Azalea Row
- 10800 Farmstead Mill Ln
- 10802 Farmstead Mill Ln
- 10804 Farmstead Mill Ln
- 10806 Farmstead Mill Ln
- 4025 Carrie Mill Crossing
- 10825 Porter Park Ln
- 2013 Farmstead Mill Ct
- 2011 Farmstead Mill Ct
- 5024 Rivermere Ln
- 9067 All Star Blvd
- 9875 Tuco St Unit A
- 9877 Tuco St Unit A
- 9875 Tuco St Unit A
- 9877 Tuco St Unit A
- 9075 All Star Blvd
