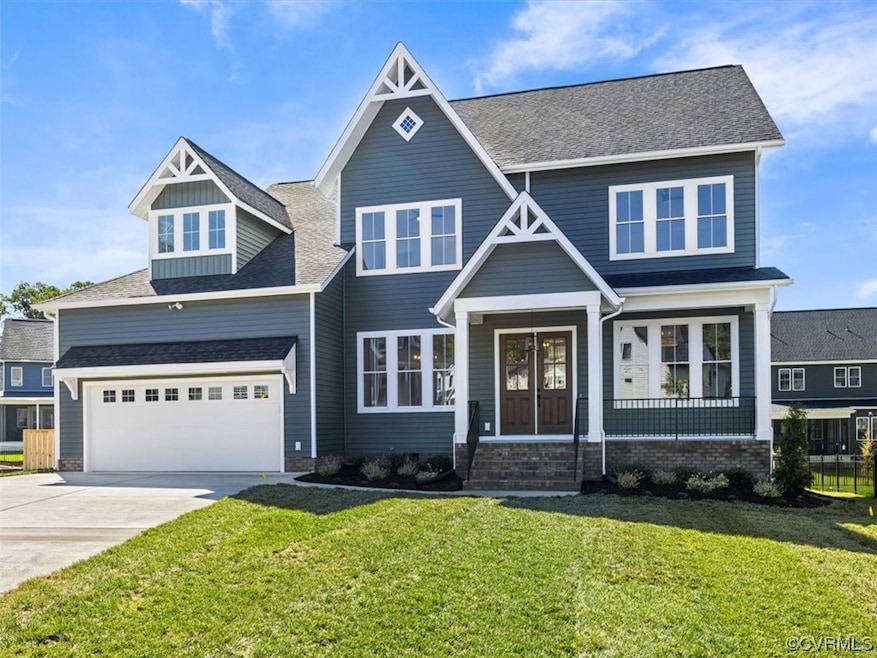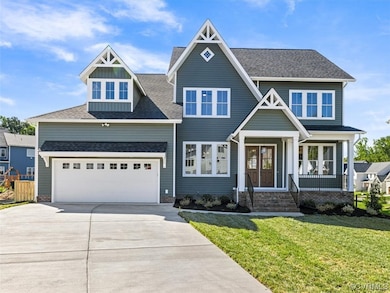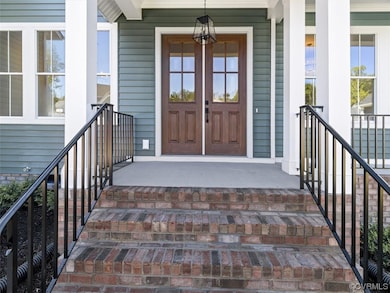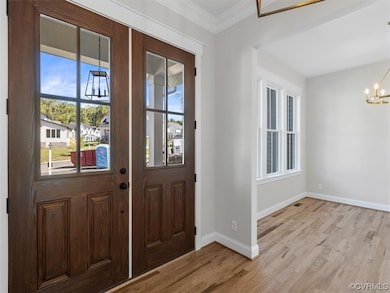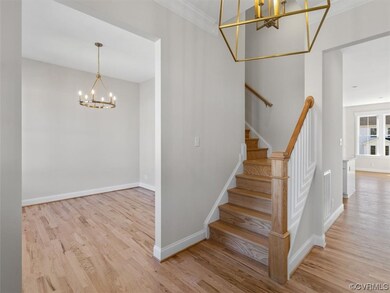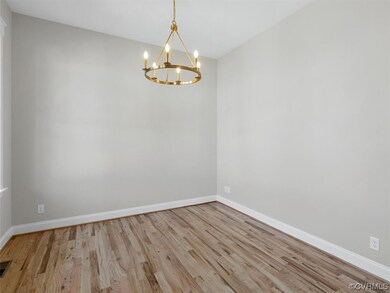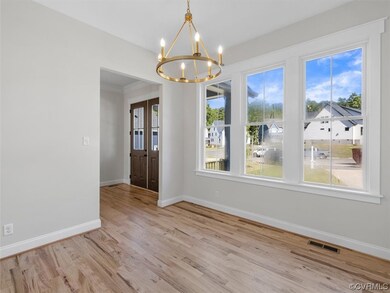
10708 River Fall Path Glen Allen, VA 23059
Highlights
- New Construction
- Outdoor Pool
- Clubhouse
- Glen Allen High School Rated A
- Custom Home
- Deck
About This Home
As of August 2024Stunning Custom Home in River Mill! Homesmith Construction's incredible Montague plan has everything you could need &more, featuring 4 BR, 4 BA! Enter the double doors, &gleaming site-finished HDWD floors greet you. A private study to the left, &spacious guest bedroom w/access to full BA to the right. Enter the main living area, where breathtaking designer kitchen, dining room &morning room await. You'll love to entertain in the kitchen, w/granite counters, gorgeous hardware &high-end appliances. Gaze into the family room, w/show-stopping gas FP w/slate surround mantle. Step into bright morning room, leading to relaxing rear deck. Check out the mudroom, w/tile floors &access to garage, before heading upstairs. Primary suite is sure to impress w/spa-like ensuite BA, oversized tile shower, soaking tub &enormous WIC. 2 additional bedrooms, 2 full bathrooms, kids loft &laundry room complete the 2nd level. Definitely don't miss the large rear deck making this an outdoor entertainer's dream! River Mill offers state-of-the-art amenities including pool, clubhouse, play areas, extensive trail system, sidewalks, Preservation of natural areas near the Chickahominy &top-ranked Henrico schools!
Last Agent to Sell the Property
Long & Foster REALTORS Brokerage Phone: 804-402-4974 License #0225219666 Listed on: 03/23/2023

Home Details
Home Type
- Single Family
Est. Annual Taxes
- $7,481
Year Built
- Built in 2023 | New Construction
Lot Details
- 0.29 Acre Lot
HOA Fees
- $85 Monthly HOA Fees
Parking
- 2 Car Attached Garage
- Garage Door Opener
Home Design
- Home to be built
- Custom Home
- Frame Construction
- Shingle Roof
- Vinyl Siding
Interior Spaces
- 3,252 Sq Ft Home
- 2-Story Property
- High Ceiling
- Ceiling Fan
- Recessed Lighting
- Gas Fireplace
- Loft
- Crawl Space
- Washer and Dryer Hookup
Kitchen
- Breakfast Area or Nook
- Eat-In Kitchen
- Kitchen Island
- Granite Countertops
Flooring
- Wood
- Partially Carpeted
- Ceramic Tile
Bedrooms and Bathrooms
- 4 Bedrooms
- Main Floor Bedroom
- En-Suite Primary Bedroom
- Walk-In Closet
- 4 Full Bathrooms
- Double Vanity
- Garden Bath
Outdoor Features
- Outdoor Pool
- Deck
- Rear Porch
Schools
- Greenwood Elementary School
- Hungary Creek Middle School
- Glen Allen High School
Utilities
- Zoned Heating and Cooling
- Heating System Uses Natural Gas
- Heat Pump System
- Tankless Water Heater
Listing and Financial Details
- Tax Lot 40
- Assessor Parcel Number 779-774-9049
Community Details
Overview
- River Mill Subdivision
Amenities
- Common Area
- Clubhouse
Recreation
- Community Pool
- Trails
Ownership History
Purchase Details
Home Financials for this Owner
Home Financials are based on the most recent Mortgage that was taken out on this home.Similar Homes in Glen Allen, VA
Home Values in the Area
Average Home Value in this Area
Purchase History
| Date | Type | Sale Price | Title Company |
|---|---|---|---|
| Deed | $904,530 | Fidelity National Title |
Mortgage History
| Date | Status | Loan Amount | Loan Type |
|---|---|---|---|
| Open | $766,000 | New Conventional |
Property History
| Date | Event | Price | Change | Sq Ft Price |
|---|---|---|---|---|
| 08/26/2024 08/26/24 | Sold | $904,530 | +19.3% | $278 / Sq Ft |
| 08/14/2023 08/14/23 | Pending | -- | -- | -- |
| 03/23/2023 03/23/23 | For Sale | $758,400 | -- | $233 / Sq Ft |
Tax History Compared to Growth
Tax History
| Year | Tax Paid | Tax Assessment Tax Assessment Total Assessment is a certain percentage of the fair market value that is determined by local assessors to be the total taxable value of land and additions on the property. | Land | Improvement |
|---|---|---|---|---|
| 2025 | $7,481 | $824,400 | $132,800 | $691,600 |
| 2024 | $7,481 | $132,800 | $132,800 | $0 |
| 2023 | $1,102 | $132,800 | $132,800 | $0 |
| 2022 | $1,076 | $129,600 | $129,600 | $0 |
Agents Affiliated with this Home
-

Seller's Agent in 2024
Lauren Renschler
Long & Foster
(804) 402-4974
12 in this area
121 Total Sales
-

Seller Co-Listing Agent in 2024
Kyle Yeatman
Long & Foster
(804) 516-6413
37 in this area
1,440 Total Sales
-
S
Buyer's Agent in 2024
Sankar Makineni
Robinhood Real Estate & Mortgage
(804) 365-2578
9 in this area
36 Total Sales
Map
Source: Central Virginia Regional MLS
MLS Number: 2306609
APN: 779-774-9049
- 10698 Skippers St
- 10700 River Fall Path
- 1805 Greenwood Glen Dr
- 1407 Patriot Cir
- 10731 Ashland Ln
- 1643 Main Blvd
- 2013 Farmstead Mill Ct
- 10800 Farmstead Mill Ln
- 2011 Farmstead Mill Ct
- 10804 Farmstead Mill Ln
- 10802 Farmstead Mill Ln
- 10806 Farmstead Mill Ln
- 4005 Sweet Azalea Row
- 10825 Porter Park Ln
- 4025 Carrie Mill Crossing
- 1217 Old Francis Rd
- 5024 Rivermere Ln
- 9067 All Star Blvd
- 9875 Tuco St Unit A
- 9877 Tuco St Unit A
