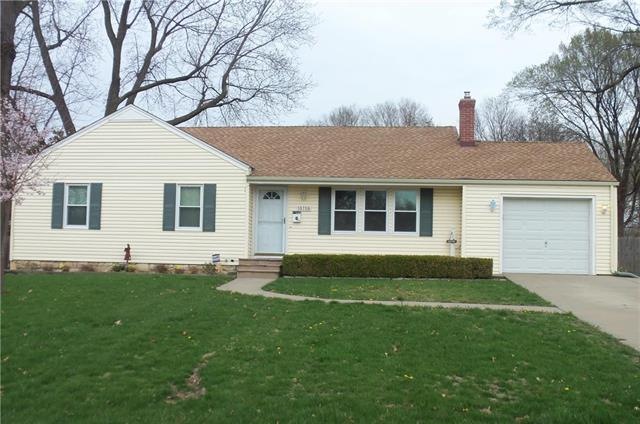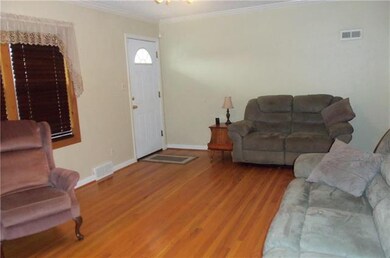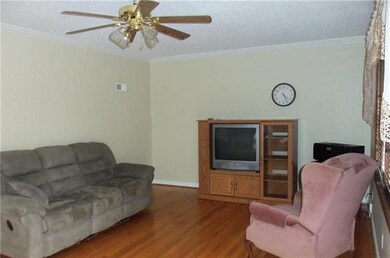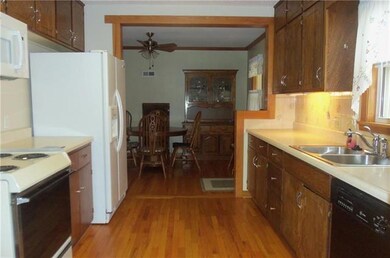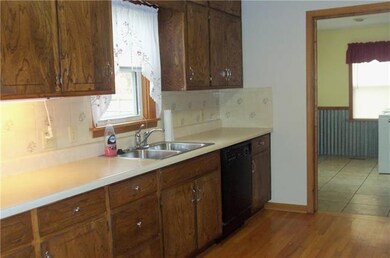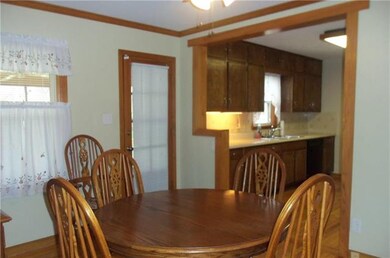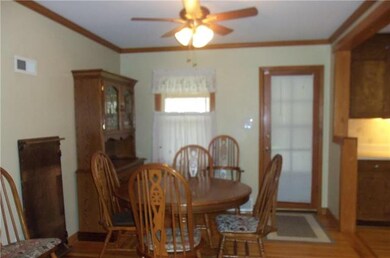
10708 W 61st St Shawnee, KS 66203
About This Home
As of June 2023Lovely well maintained home with one level living on oversized lot.Shiny hardwoods in LR,Kit,Dr.Carpet in large bedrooms.Walkin closets in all bedrooms.1/2 bath off kit with laundry room.Kit with stove,micro, & dishwasher.Walk out from DR to screened in porch and deck.Huge partially finished stone basement with bar,living and game/pool table area.Great storage.Above ground pool with deck in fully fenced treed backyard.Extra long double drive.Single garage with opener & keyless pad.
Newer thermo windows,roof,HVAC. Note: exemptions include; wet bar sink in basement, pool, pool heater and equipment,shed,security system. Pool table remains.
Last Agent to Sell the Property
Platinum Realty LLC License #BR00020453 Listed on: 04/13/2018

Home Details
Home Type
Single Family
Est. Annual Taxes
$3,973
Year Built
1950
Lot Details
0
Parking
1
Listing Details
- Property Type: Residential
- Property Sub Type: Single Family
- Age Description: 51-75 Years
- Legal Description: SHAWNEE CITY E 2 1/2' LOT 17 ALL LTS 18 THRU 21 & W 18' LT 22 & 8.2' OF VAC ALLEY BLK 64
- Year Built: 1950
- Above Grade Finished Sq Ft: 1304.00
- Senior Community: No
- Architectural Style: Traditional
- Co List Office Mls Id: PRKC
- Co List Office Name: Platinum Realty LLC
- Co List Office Phone: 888-220-0988
- Dining Area Features: Formal
- Exclude From Reports: No
- Floor Plan Features: Ranch
- Internet Address Display: Yes
- Internet Automated Valuation Dis: No
- Internet Consumer Comment: No
- Internet Entire Listing Display: Yes
- List Agent Full Name: Cheri McGaw
- List Office Mls Id: PRKC
- List Office Name: Platinum Realty LLC
- List Office Phone: 888-220-0988
- Living Area: 1882.00
- Maintenance Provided: No
- Mls Status: Sold
- Other Room Features: Enclosed Porch, Main Floor BR, Main Floor Master
- Special Documents Required: No
- Tax Special Amount: 36
- Tax Total Amount: 1869
- Value Range Pricing: No
- Special Features: None
Interior Features
- Exclusions: See Disclosure
- Interior Amenities: All Window Cover, Ceiling Fan(s), Walk-In Closet, Wet Bar
- Basement: Finished, Full, Inside Entrance
- Above Grade Finished Area Units: Square Feet
- Appliances: Dishwasher, Disposal, Humidifier, Microwave, Rng/Oven- Electric, Rng/Oven- Free Std
- Basement: Yes
- Below Grade Sq Ft: 578.00
- Fireplace: No
- Flooring: Carpeted Floors, Wood Floors
- Laundry Features: Main Level, Off The Kitchen
- Window Features: Thermal Windows
Beds/Baths
- Full Bathrooms: 1
- Half Bathrooms: 1
- Bedrooms: 3
Exterior Features
- Exclusions: Yes
- Exterior Features: Storm Doors
- Roof: Composition
- Construction Materials: Vinyl Siding
- Fencing: Wood
- Patio And Porch Features: Deck, Screen Porch/Patio
- Pool Features: Above Ground
Garage/Parking
- Garage Spaces: 1
- Garage: Yes
- Parking Features: Attached, Built-In, Gar Door Opener, Garage Faces Front
Utilities
- Cooling: Central Electric
- Heating: Forced Air Gas
- Sewer: City/Public
- Cooling: Yes
- Security Features: Security System, Smoke Detector
- Water Source: City/Public
Schools
- School District: Shawnee Mission
- Elementary School: Bluejacket Flint
- Middle School: Hocker Grove
- High School: SM North
- Middle/Junior School: Hocker Grove
Lot Info
- In Floodplain: No
- Lot Features: City Limits, Estate Lot, Level, Treed
- Parcel Number: QP65000064 0017
- Property Attached: No
Tax Info
- Tax Abatement: No
- Tax Annual Amount: 1833.00
MLS Schools
- Elementary School: Bluejacket Flint
- School District: Shawnee Mission
- High School: SM North
Ownership History
Purchase Details
Home Financials for this Owner
Home Financials are based on the most recent Mortgage that was taken out on this home.Purchase Details
Purchase Details
Home Financials for this Owner
Home Financials are based on the most recent Mortgage that was taken out on this home.Purchase Details
Home Financials for this Owner
Home Financials are based on the most recent Mortgage that was taken out on this home.Similar Homes in Shawnee, KS
Home Values in the Area
Average Home Value in this Area
Purchase History
| Date | Type | Sale Price | Title Company |
|---|---|---|---|
| Warranty Deed | -- | None Listed On Document | |
| Interfamily Deed Transfer | -- | None Available | |
| Warranty Deed | -- | Cbkc Title & Escrow Llc | |
| Warranty Deed | -- | Chicago Title Insurance Co |
Mortgage History
| Date | Status | Loan Amount | Loan Type |
|---|---|---|---|
| Previous Owner | $85,000 | Credit Line Revolving | |
| Previous Owner | $145,000 | New Conventional | |
| Previous Owner | $148,800 | New Conventional | |
| Previous Owner | $106,415 | New Conventional | |
| Previous Owner | $119,200 | New Conventional | |
| Previous Owner | $20,500 | Credit Line Revolving | |
| Previous Owner | $89,500 | No Value Available |
Property History
| Date | Event | Price | Change | Sq Ft Price |
|---|---|---|---|---|
| 06/19/2023 06/19/23 | Sold | -- | -- | -- |
| 05/21/2023 05/21/23 | Pending | -- | -- | -- |
| 05/19/2023 05/19/23 | For Sale | $250,000 | +42.9% | $192 / Sq Ft |
| 05/11/2018 05/11/18 | Sold | -- | -- | -- |
| 04/13/2018 04/13/18 | For Sale | $175,000 | -- | $93 / Sq Ft |
Tax History Compared to Growth
Tax History
| Year | Tax Paid | Tax Assessment Tax Assessment Total Assessment is a certain percentage of the fair market value that is determined by local assessors to be the total taxable value of land and additions on the property. | Land | Improvement |
|---|---|---|---|---|
| 2024 | $3,973 | $37,605 | $5,287 | $32,318 |
| 2023 | $3,080 | $28,785 | $5,287 | $23,498 |
| 2022 | $2,815 | $26,209 | $4,845 | $21,364 |
| 2021 | $2,685 | $23,356 | $4,211 | $19,145 |
| 2020 | $2,390 | $20,493 | $3,826 | $16,667 |
| 2019 | $2,509 | $21,516 | $3,192 | $18,324 |
| 2018 | $2,366 | $20,206 | $2,875 | $17,331 |
| 2017 | $2,196 | $18,446 | $2,875 | $15,571 |
| 2016 | $1,988 | $16,468 | $2,875 | $13,593 |
| 2015 | $1,833 | $15,870 | $2,875 | $12,995 |
| 2013 | -- | $15,341 | $2,875 | $12,466 |
Agents Affiliated with this Home
-

Seller's Agent in 2023
Lisa Moore
Compass Realty Group
(816) 280-2773
29 in this area
394 Total Sales
-
S
Buyer's Agent in 2023
Serena Mahlan
Compass Realty Group
(816) 280-2773
3 in this area
46 Total Sales
-

Seller's Agent in 2018
Cheri McGaw
Platinum Realty LLC
(913) 522-3174
5 in this area
23 Total Sales
-
C
Seller Co-Listing Agent in 2018
Chad Everhart
Platinum Realty LLC
2 in this area
9 Total Sales
Map
Source: Heartland MLS
MLS Number: 2100070
APN: QP65000064-0017
- 10216 W 60th Terrace
- 11307 W 60th St
- 10103 Johnson Dr
- 6317 Sherwood Ln
- 11002 W 55th Terrace
- 11021 W 55th Terrace
- 10907 Sharon Ln
- 8013 Payne St
- 11017 W 55th Terrace
- 9521 W 60th St
- 6024 Quivira Rd
- 10518 W 55th St
- 10924 W 67th St
- 5421 Bluejacket St
- 9917 W 65th Place
- 10203 W 55th St
- 5431 Switzer Rd
- 11325 W 54th St
- 6805 Switzer Ln
- 12116 W 63rd Terrace
