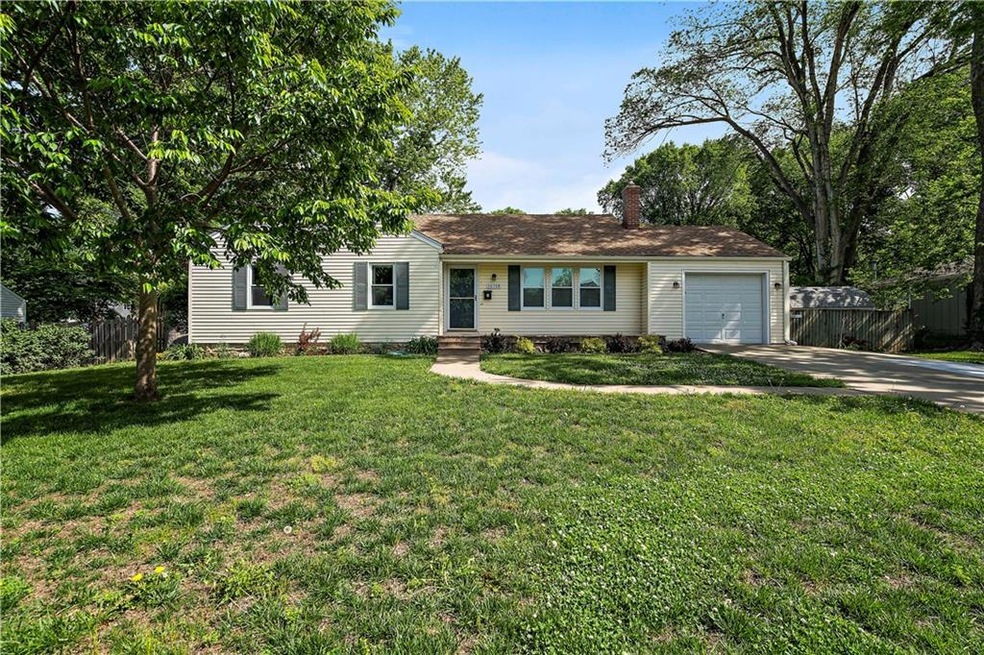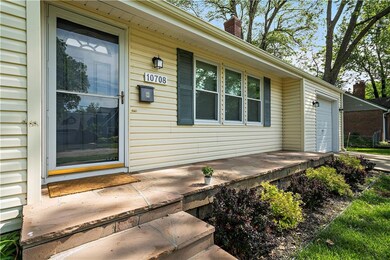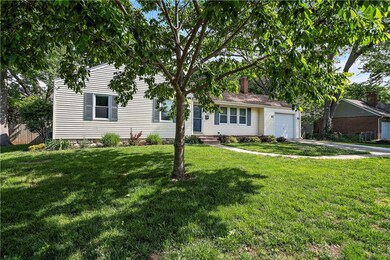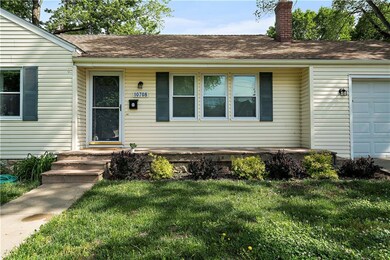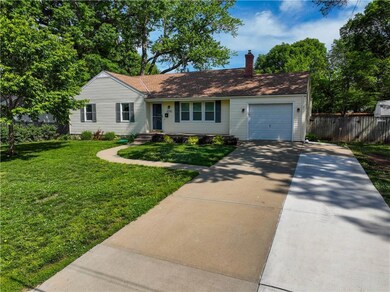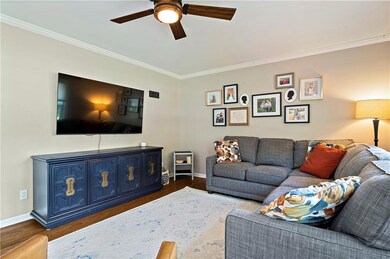
10708 W 61st St Shawnee, KS 66203
Highlights
- Above Ground Pool
- Deck
- Ranch Style House
- Custom Closet System
- Recreation Room
- Wood Flooring
About This Home
As of June 2023Get off to a great start! This Updated RANCH features, 3 bedrooms, 1.5 baths, spacious living and dining room, full basement and a screened-in porch. Gorgeous hardwood floors throughout, updated light & plumbing fixtures, fresh paint, blinds throughout with back-out shades in all bedrooms. Totally remodeled kitchen with new cabinets w/glass insets, soft close drawers & doors, solid surface countertops, new sink, stainless steel appliances with double oven and fridge stays! Updated full bathroom with new vanity & tiled shower and floors. Updated laundry room and conveniently located on the main level with custom built-in storage, smart thermostat w/temp sensors, newer windows, NEW HVAC with all new duct work, Roof only 11 years young, radon mitigation, new sewer line 2023 and plumbing updated to PEX, new sub panel, new insulation added with R60and radon mitigation. Bring the pets, huge, level lot with a privacy fence, and perfect for gardening. New composition wood deck, and bonus storage shed for the mower. Great location with quick access to I-35, 69 and minutes from the Plaza, shopping and restaurants. Call for your private showing today.
Last Agent to Sell the Property
Compass Realty Group License #SP00053464 Listed on: 05/19/2023

Home Details
Home Type
- Single Family
Est. Annual Taxes
- $2,743
Year Built
- Built in 1950
Lot Details
- 0.34 Acre Lot
- Privacy Fence
- Wood Fence
- Paved or Partially Paved Lot
- Level Lot
- Many Trees
Parking
- 1 Car Attached Garage
- Inside Entrance
- Front Facing Garage
- Garage Door Opener
Home Design
- Ranch Style House
- Traditional Architecture
- Composition Roof
- Vinyl Siding
Interior Spaces
- 1,304 Sq Ft Home
- Wet Bar
- Ceiling Fan
- Thermal Windows
- Living Room
- Formal Dining Room
- Recreation Room
Kitchen
- Built-In Electric Oven
- Dishwasher
- Disposal
Flooring
- Wood
- Carpet
- Ceramic Tile
- Vinyl
Bedrooms and Bathrooms
- 3 Bedrooms
- Custom Closet System
- Bathtub with Shower
Laundry
- Laundry Room
- Laundry on main level
Basement
- Basement Fills Entire Space Under The House
- Stone or Rock in Basement
Home Security
- Smart Thermostat
- Storm Doors
- Fire and Smoke Detector
Outdoor Features
- Above Ground Pool
- Deck
- Enclosed patio or porch
Schools
- Bluejacket Flint Elementary School
- Sm North High School
Utilities
- Forced Air Heating and Cooling System
Community Details
- No Home Owners Association
Listing and Financial Details
- Assessor Parcel Number QP65000064-0017
- $72 special tax assessment
Ownership History
Purchase Details
Home Financials for this Owner
Home Financials are based on the most recent Mortgage that was taken out on this home.Purchase Details
Purchase Details
Home Financials for this Owner
Home Financials are based on the most recent Mortgage that was taken out on this home.Purchase Details
Home Financials for this Owner
Home Financials are based on the most recent Mortgage that was taken out on this home.Similar Homes in Shawnee, KS
Home Values in the Area
Average Home Value in this Area
Purchase History
| Date | Type | Sale Price | Title Company |
|---|---|---|---|
| Warranty Deed | -- | None Listed On Document | |
| Interfamily Deed Transfer | -- | None Available | |
| Warranty Deed | -- | Cbkc Title & Escrow Llc | |
| Warranty Deed | -- | Chicago Title Insurance Co |
Mortgage History
| Date | Status | Loan Amount | Loan Type |
|---|---|---|---|
| Previous Owner | $85,000 | Credit Line Revolving | |
| Previous Owner | $145,000 | New Conventional | |
| Previous Owner | $148,800 | New Conventional | |
| Previous Owner | $106,415 | New Conventional | |
| Previous Owner | $119,200 | New Conventional | |
| Previous Owner | $20,500 | Credit Line Revolving | |
| Previous Owner | $89,500 | No Value Available |
Property History
| Date | Event | Price | Change | Sq Ft Price |
|---|---|---|---|---|
| 06/19/2023 06/19/23 | Sold | -- | -- | -- |
| 05/21/2023 05/21/23 | Pending | -- | -- | -- |
| 05/19/2023 05/19/23 | For Sale | $250,000 | +42.9% | $192 / Sq Ft |
| 05/11/2018 05/11/18 | Sold | -- | -- | -- |
| 04/13/2018 04/13/18 | For Sale | $175,000 | -- | $93 / Sq Ft |
Tax History Compared to Growth
Tax History
| Year | Tax Paid | Tax Assessment Tax Assessment Total Assessment is a certain percentage of the fair market value that is determined by local assessors to be the total taxable value of land and additions on the property. | Land | Improvement |
|---|---|---|---|---|
| 2024 | $3,973 | $37,605 | $5,287 | $32,318 |
| 2023 | $3,080 | $28,785 | $5,287 | $23,498 |
| 2022 | $2,815 | $26,209 | $4,845 | $21,364 |
| 2021 | $2,685 | $23,356 | $4,211 | $19,145 |
| 2020 | $2,390 | $20,493 | $3,826 | $16,667 |
| 2019 | $2,509 | $21,516 | $3,192 | $18,324 |
| 2018 | $2,366 | $20,206 | $2,875 | $17,331 |
| 2017 | $2,196 | $18,446 | $2,875 | $15,571 |
| 2016 | $1,988 | $16,468 | $2,875 | $13,593 |
| 2015 | $1,833 | $15,870 | $2,875 | $12,995 |
| 2013 | -- | $15,341 | $2,875 | $12,466 |
Agents Affiliated with this Home
-
Lisa Moore

Seller's Agent in 2023
Lisa Moore
Compass Realty Group
(816) 280-2773
28 in this area
396 Total Sales
-
Serena Mahlan
S
Buyer's Agent in 2023
Serena Mahlan
Compass Realty Group
(816) 280-2773
3 in this area
46 Total Sales
-
Cheri McGaw

Seller's Agent in 2018
Cheri McGaw
Platinum Realty LLC
(913) 522-3174
5 in this area
23 Total Sales
-
Chad Everhart
C
Seller Co-Listing Agent in 2018
Chad Everhart
Platinum Realty LLC
2 in this area
9 Total Sales
Map
Source: Heartland MLS
MLS Number: 2435295
APN: QP65000064-0017
- 10216 W 60th Terrace
- 11307 W 60th St
- 6317 Sherwood Ln
- 10015 Johnson Dr
- 11002 W 55th Terrace
- 11021 W 55th Terrace
- 11017 W 55th Terrace
- 9521 W 60th St
- 6024 Quivira Rd
- 10924 W 67th St
- 5757 Knox Ave
- 5421 Bluejacket St
- 9917 W 65th Place
- 10203 W 55th St
- 5431 Switzer Rd
- 5603 Cody St
- 11325 W 54th St
- 11424 W 67th Terrace
- 6805 Switzer Ln
- 11917 W 66th St
