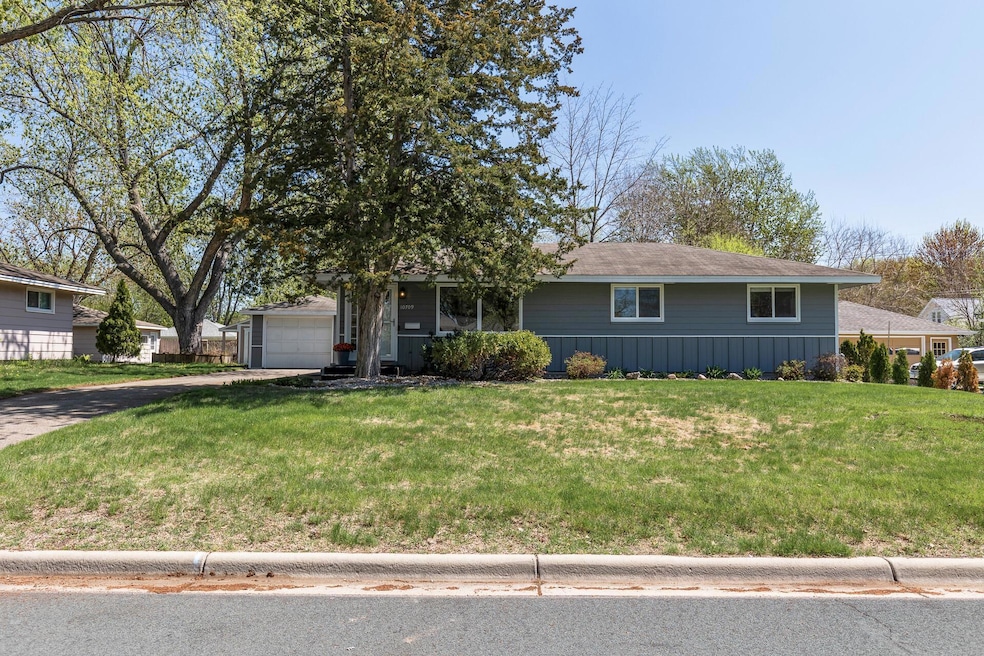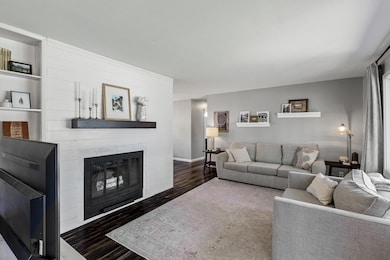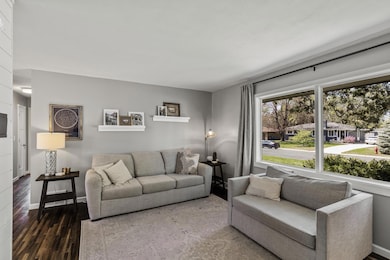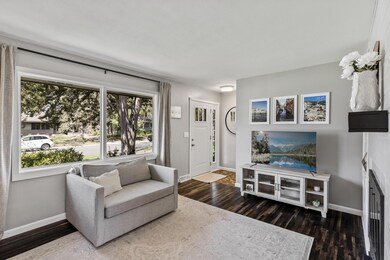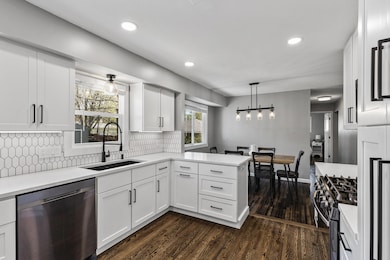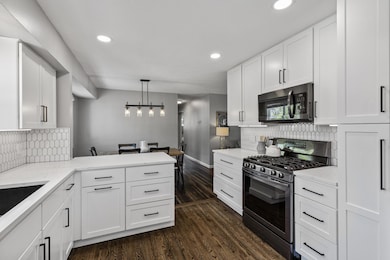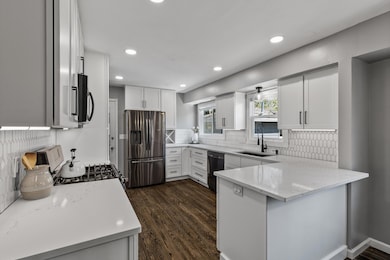
10709 Abbott Ave S Minneapolis, MN 55431
West Bloomington NeighborhoodEstimated payment $2,500/month
Highlights
- Very Popular Property
- Family Room with Fireplace
- Home Gym
- Jefferson Senior High School Rated A-
- No HOA
- Den
About This Home
Nestled on a quiet, no-through street in a highly desirable neighborhood, this beautifully maintained home offers the perfect blend of modern updates and inviting charm. Enjoy a fully renovated kitchen (2021) with quartz countertops, custom cabinetry, hardwood floors, and stainless steel appliances, complemented by a semi-open floor plan and three spacious bedrooms on the main level. Recent upgrades include new windows and siding (2020), an updated bathroom (2020), a refreshed basement (2022), and newer mechanicals including an AC unit (2023) and washer/dryer (2021). Step outside to explore nearby trails, including Nine Mile Creek, or enjoy a day at the park, playground, or pickleball courts just a block away. With quick access to major highways and premier shopping and dining at Southdale, Galleria, MOA, and 50th & France, this home combines comfort, style, and unbeatable convenience.
Open House Schedule
-
Saturday, May 10, 202511:00 am to 12:30 pm5/10/2025 11:00:00 AM +00:005/10/2025 12:30:00 PM +00:00Add to Calendar
Home Details
Home Type
- Single Family
Est. Annual Taxes
- $4,066
Year Built
- Built in 1959
Lot Details
- 10,454 Sq Ft Lot
- Lot Dimensions are 78x134
- Property is Fully Fenced
- Chain Link Fence
Parking
- 1 Car Garage
- Garage Door Opener
Interior Spaces
- 1-Story Property
- Wood Burning Fireplace
- Family Room with Fireplace
- 2 Fireplaces
- Living Room with Fireplace
- Den
- Home Gym
Kitchen
- Range
- Microwave
- Dishwasher
- Stainless Steel Appliances
- Disposal
- The kitchen features windows
Bedrooms and Bathrooms
- 3 Bedrooms
Laundry
- Dryer
- Washer
Finished Basement
- Basement Fills Entire Space Under The House
- Natural lighting in basement
Outdoor Features
- Patio
Utilities
- Forced Air Heating and Cooling System
- 200+ Amp Service
Community Details
- No Home Owners Association
- Poudy Park Subdivision
Listing and Financial Details
- Assessor Parcel Number 2002724310077
Map
Home Values in the Area
Average Home Value in this Area
Tax History
| Year | Tax Paid | Tax Assessment Tax Assessment Total Assessment is a certain percentage of the fair market value that is determined by local assessors to be the total taxable value of land and additions on the property. | Land | Improvement |
|---|---|---|---|---|
| 2023 | $4,066 | $342,500 | $124,900 | $217,600 |
| 2022 | $3,719 | $338,000 | $124,900 | $213,100 |
| 2021 | $2,875 | $298,400 | $115,600 | $182,800 |
| 2020 | $2,928 | $239,300 | $112,300 | $127,000 |
| 2019 | $2,694 | $237,100 | $112,300 | $124,800 |
| 2018 | $2,621 | $216,700 | $113,400 | $103,300 |
| 2017 | $2,427 | $195,000 | $99,000 | $96,000 |
| 2016 | $2,340 | $180,800 | $90,700 | $90,100 |
| 2015 | $2,237 | $168,400 | $88,000 | $80,400 |
| 2014 | -- | $155,400 | $85,300 | $70,100 |
Property History
| Date | Event | Price | Change | Sq Ft Price |
|---|---|---|---|---|
| 05/08/2025 05/08/25 | For Sale | $389,900 | +25.0% | $205 / Sq Ft |
| 09/21/2020 09/21/20 | Sold | $312,000 | +4.2% | $145 / Sq Ft |
| 08/17/2020 08/17/20 | Pending | -- | -- | -- |
| 08/12/2020 08/12/20 | For Sale | $299,500 | +22.2% | $139 / Sq Ft |
| 10/25/2019 10/25/19 | Sold | $245,000 | 0.0% | $114 / Sq Ft |
| 09/12/2019 09/12/19 | Off Market | $245,000 | -- | -- |
| 09/11/2019 09/11/19 | For Sale | $250,000 | -- | $116 / Sq Ft |
| 09/11/2019 09/11/19 | Pending | -- | -- | -- |
Purchase History
| Date | Type | Sale Price | Title Company |
|---|---|---|---|
| Warranty Deed | $312,000 | Watermark Title Agency | |
| Warranty Deed | $245,000 | Edina Realty Title Inc | |
| Warranty Deed | $167,000 | -- |
Mortgage History
| Date | Status | Loan Amount | Loan Type |
|---|---|---|---|
| Open | $302,640 | New Conventional | |
| Previous Owner | $232,700 | New Conventional |
Similar Homes in Minneapolis, MN
Source: NorthstarMLS
MLS Number: 6712016
APN: 20-027-24-31-0077
- 10706 York Ave S
- 10732 Chowen Ave S
- 10848 Xerxes Ave S
- 3021 W Old Shakopee Rd
- 10530 Vincent Ave S
- 10424 Washburn Ave S
- 10337 York Ln
- 4009 Heritage Hills Dr Unit 204
- 4001 Heritage Hills Dr Unit 105
- 4001 Heritage Hills Dr Unit 205
- 10517 Sheridan Ave S
- 11121 Harrison Ave S
- 11151 Harrison Ave S
- 3514 Beard Curve
- 10100 Upton Rd
- 4657 Heritage Hills Cir
- 2216 Overlook Dr
- 10033 Zenith Rd
- 2307 Sherwood Cir
- 10048 Upton Rd
