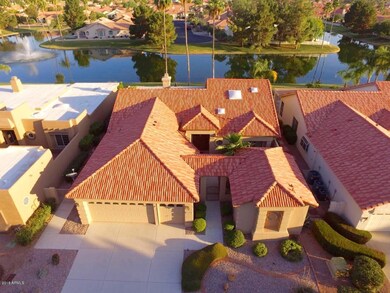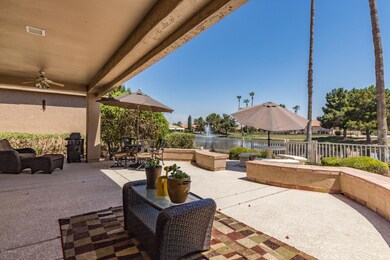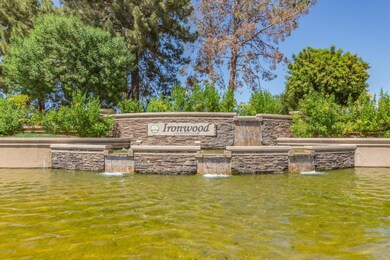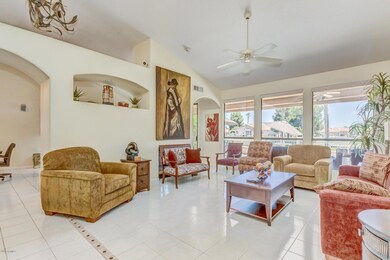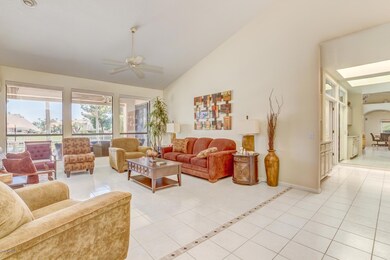
10709 E Arrowvale Dr Sun Lakes, AZ 85248
About This Home
As of October 2019Welcome to Ironwood, a stunning gated community interlaced with gorgeous lakes. Come see this beautiful Barcelona model with a Casita on the lake. Private lot with no neighbors in the front and gorgeous lake in the back. Open floor plan with two way fireplace dividing formal living room and family room with lake views from every living space in the home! Elegant tile throughout the entire home, great for allergy sufferers. Well appointed light bright kitchen features large center Island, corrian counters, stainless steel appliances, and plenty of storage space! Extended laundry room also doubles as an extended walk-in pantry. Spacious Master bedroom, remodeled master bath, exceptional casita for when family comes to stay. Looking for your vacation home? This home comes furnished!
Last Agent to Sell the Property
RE/MAX Fine Properties License #SA646278000 Listed on: 07/06/2018

Last Buyer's Agent
Doug Hill
Coldwell Banker Realty License #BR525638000

Home Details
Home Type
Single Family
Est. Annual Taxes
$3,653
Year Built
1991
Lot Details
0
HOA Fees
$143 per month
Parking
2
Listing Details
- Cross Street: RIGGS AND ALMA SCHOOL
- Legal Info Range: 5E
- Property Type: Residential
- Ownership: Fee Simple
- HOA #2: N
- Association Fees Land Lease Fee: N
- Recreation Center Fee 2: N
- Recreation Center Fee: N
- Total Monthly Fee Equivalent: 142.83
- Basement: N
- Parking Spaces Slab Parking Spaces: 2.0
- Parking Spaces Total Covered Spaces: 2.5
- Separate Den Office Sep Den Office: Y
- Year Built: 1991
- Tax Year: 2017
- Master Model: Barcelona + Casita
- Property Sub Type: Single Family Residence
- Horses: No
- Lot Size Acres: 0.16
- Subdivision Name: SUN LAKES 28
- Property Attached Yn: No
- Association Fees:HOA Fee2: 857.0
- Windows:Dual Pane: Yes
- Cooling:Ceiling Fan(s): Yes
- Windows:Low-E: Yes
- Cooling:Central Air: Yes
- Windows:Solar Screens: Yes
- Community Features:Community Spa2: Yes
- Water Source City Water: Yes
- Kitchen Features:Electric Cooktop: Yes
- Technology:High Speed Internet: Yes
- Special Features: None
Interior Features
- Flooring: Tile
- Basement YN: No
- Spa Features: None
- Appliances: Electric Cooktop
- Accessibility Features: Zero-Grade Entry
- Possible Bedrooms: 5
- Total Bedrooms: 4
- Fireplace Features: Fire Pit, 1 Fireplace
- Fireplace: Yes
- Interior Amenities: High Speed Internet, Double Vanity, Eat-in Kitchen, No Interior Steps, Kitchen Island, Pantry, Full Bth Master Bdrm, Separate Shwr & Tub
- Living Area: 2283.0
- Stories: 1
- Window Features: Low-Emissivity Windows, Solar Screens, Dual Pane, Tinted Windows
- Community Features:ClubhouseRec Room: Yes
- Community Features:Community Pool: Yes
- Kitchen Features:Built-in Microwave: Yes
- Kitchen Features:Kitchen Island: Yes
- Master Bathroom:Double Sinks: Yes
- Community Features:BikingWalking Path: Yes
- Community Features:Comm Tennis Court(s): Yes
- Community Features:Community Pool Htd: Yes
- Community Features:Community Spa Htd: Yes
- Community Features:Guarded Entry: Yes
- Kitchen Features Pantry: Yes
- Kitchen Features:Non-laminate Counter: Yes
- Other Rooms:Family Room: Yes
- Kitchen Features:Wall Oven(s): Yes
- Kitchen Features:Walk-in Pantry: Yes
- Other Rooms:Guest Qtrs-Sep Entrn: Yes
- Community Features:Gated: Yes
- Community Features:Lake: Yes
- Fireplace Features:Fire Pit: Yes
- Community Features:Golf: Yes
Exterior Features
- Fencing: Wrought Iron
- Exterior Features: Private Street(s), Private Yard
- Lot Features: Waterfront Lot, Desert Back, Desert Front, Grass Back, Auto Timer H2O Front, Auto Timer H2O Back
- Pool Features: None
- View: City Light View(s)
- Waterfront: Yes
- Disclosures: Agency Discl Req, Seller Discl Avail
- Construction Type: Stucco, Wood Frame, Painted
- Other Structures: Separate Guest House
- Patio And Porch Features: Covered Patio(s), Patio
- Roof: Tile
- Construction:Frame - Wood: Yes
- Exterior Features:Covered Patio(s): Yes
- Exterior Features:Patio: Yes
- Exterior Features:Pvt Yrd(s)Crtyrd(s): Yes
- Exterior Features:Separate Guest House: Yes
- Exterior Features:Private Street(s): Yes
Garage/Parking
- Total Covered Spaces: 2.5
- Parking Features: Garage Door Opener
- Attached Garage: No
- Garage Spaces: 2.5
- Open Parking Spaces: 2.0
- Parking Features:Garage Door Opener: Yes
Utilities
- Cooling: Central Air, Ceiling Fan(s)
- Heating: Electric
- Laundry Features: Wshr/Dry HookUp Only
- Cooling Y N: Yes
- Heating Yn: Yes
- Water Source: City Water
- Heating:Electric: Yes
Condo/Co-op/Association
- Community Features: Golf, Lake, Gated, Community Spa, Community Spa Htd, Community Pool Htd, Community Pool, Guarded Entry, Tennis Court(s), Biking/Walking Path
- Association Fee: 857.0
- Association Fee Frequency: Semi-Annually
- Association Name: IRONOAKS HOA
- Phone: 480-895-7275
- Association: Yes
Association/Amenities
- Association Fees:HOA YN2: Y
- Association Fees:HOA Paid Frequency: Semi-Annually
- Association Fees:HOA Name4: IRONOAKS HOA
- Association Fees:HOA Telephone4: 480-895-7275
- Association Fees:PAD Fee YN2: N
- Association Fees:Cap ImprovementImpact Fee: 1800.0
- Association Fees:Cap ImprovementImpact Fee _percent_: $
- Association Fee Incl:Common Area Maint3: Yes
- Association Fees:Cap ImprovementImpact Fee 2 _percent_: $
Fee Information
- Association Fee Includes: Maintenance Grounds
Schools
- Elementary School: Adult
- High School: Adult
- Middle Or Junior School: Adult
Lot Info
- Land Lease: No
- Lot Size Sq Ft: 7009.0
- Parcel #: 303-52-539
Building Info
- Builder Name: Robson
Tax Info
- Tax Annual Amount: 2937.0
- Tax Book Number: 303.00
- Tax Lot: 26
- Tax Map Number: 52.00
Ownership History
Purchase Details
Purchase Details
Home Financials for this Owner
Home Financials are based on the most recent Mortgage that was taken out on this home.Purchase Details
Home Financials for this Owner
Home Financials are based on the most recent Mortgage that was taken out on this home.Purchase Details
Home Financials for this Owner
Home Financials are based on the most recent Mortgage that was taken out on this home.Purchase Details
Home Financials for this Owner
Home Financials are based on the most recent Mortgage that was taken out on this home.Purchase Details
Purchase Details
Similar Homes in Sun Lakes, AZ
Home Values in the Area
Average Home Value in this Area
Purchase History
| Date | Type | Sale Price | Title Company |
|---|---|---|---|
| Interfamily Deed Transfer | -- | None Available | |
| Warranty Deed | $455,000 | Security Title Agency Inc | |
| Warranty Deed | $415,000 | Chicago Title Agency | |
| Warranty Deed | $395,000 | Empire West Title Agency | |
| Interfamily Deed Transfer | -- | None Available | |
| Cash Sale Deed | $450,000 | Capital Title Agency Inc | |
| Interfamily Deed Transfer | -- | -- | |
| Interfamily Deed Transfer | -- | -- |
Mortgage History
| Date | Status | Loan Amount | Loan Type |
|---|---|---|---|
| Previous Owner | $592,500 | Reverse Mortgage Home Equity Conversion Mortgage | |
| Previous Owner | $600,000 | Reverse Mortgage Home Equity Conversion Mortgage | |
| Previous Owner | $197,549 | Credit Line Revolving | |
| Previous Owner | $166,000 | Unknown | |
| Closed | -- | No Value Available |
Property History
| Date | Event | Price | Change | Sq Ft Price |
|---|---|---|---|---|
| 10/07/2019 10/07/19 | Sold | $455,000 | -1.1% | $199 / Sq Ft |
| 09/03/2019 09/03/19 | For Sale | $460,000 | +10.8% | $201 / Sq Ft |
| 08/06/2018 08/06/18 | Sold | $415,000 | -1.2% | $182 / Sq Ft |
| 07/13/2018 07/13/18 | Pending | -- | -- | -- |
| 07/13/2018 07/13/18 | Price Changed | $419,900 | -1.2% | $184 / Sq Ft |
| 07/06/2018 07/06/18 | For Sale | $425,000 | +7.6% | $186 / Sq Ft |
| 12/15/2016 12/15/16 | Sold | $395,000 | -1.0% | $195 / Sq Ft |
| 10/07/2016 10/07/16 | For Sale | $399,000 | 0.0% | $197 / Sq Ft |
| 10/07/2016 10/07/16 | Price Changed | $399,000 | 0.0% | $197 / Sq Ft |
| 07/15/2016 07/15/16 | Pending | -- | -- | -- |
| 06/05/2016 06/05/16 | For Sale | $399,000 | -- | $197 / Sq Ft |
Tax History Compared to Growth
Tax History
| Year | Tax Paid | Tax Assessment Tax Assessment Total Assessment is a certain percentage of the fair market value that is determined by local assessors to be the total taxable value of land and additions on the property. | Land | Improvement |
|---|---|---|---|---|
| 2025 | $3,653 | $36,858 | -- | -- |
| 2024 | $3,551 | $35,103 | -- | -- |
| 2023 | $3,551 | $49,350 | $9,870 | $39,480 |
| 2022 | $3,359 | $37,770 | $7,550 | $30,220 |
| 2021 | $3,438 | $34,870 | $6,970 | $27,900 |
| 2020 | $3,392 | $32,200 | $6,440 | $25,760 |
| 2019 | $3,255 | $29,450 | $5,890 | $23,560 |
| 2018 | $3,140 | $27,670 | $5,530 | $22,140 |
| 2017 | $2,937 | $26,970 | $5,390 | $21,580 |
| 2016 | $2,831 | $26,860 | $5,370 | $21,490 |
| 2015 | $2,731 | $24,900 | $4,980 | $19,920 |
Agents Affiliated with this Home
-
Sharon Steele

Seller's Agent in 2019
Sharon Steele
Russ Lyon Sotheby's International Realty
(480) 335-6009
1 in this area
60 Total Sales
-
Dianne Zimmerman
D
Buyer's Agent in 2019
Dianne Zimmerman
Realty One Group
(480) 722-9800
16 in this area
30 Total Sales
-
Lisa Groth

Seller's Agent in 2018
Lisa Groth
RE/MAX
(623) 293-0172
139 Total Sales
-
D
Buyer's Agent in 2018
Doug Hill
Coldwell Banker Realty
-
J
Buyer's Agent in 2018
J PLLC
Red Brick Realty
-
Derek R Smith
D
Seller's Agent in 2016
Derek R Smith
HomeSmart Advantage Group
(480) 505-4646
2 in this area
6 Total Sales
Map
Source: Arizona Regional Multiple Listing Service (ARMLS)
MLS Number: 5790020
APN: 303-52-539
- 10709 E Champagne Dr Unit 28
- 563 W Champagne Dr
- 21 E Oakwood Hills Dr
- 24643 S Ribbonwood Dr
- 10609 E Cedar Waxwing Dr
- 10417 E Champagne Dr
- 24831 S Ribbonwood Dr
- 694 W Beechnut Dr
- 10613 E Nacoma Dr
- 5 E Oakwood Hills Dr
- 844 W Beechnut Dr
- 10621 E Hercules Dr
- 10428 E Hercules Dr
- 25018 S Drifter Dr
- 10536 E Coopers Hawk Dr
- 25042 S Hollygreen Dr
- 10721 E Coopers Hawk Dr
- 24514 S Stoney Lake Ct
- 10308 E Sunburst Dr
- 10343 E Cherrywood Ct

